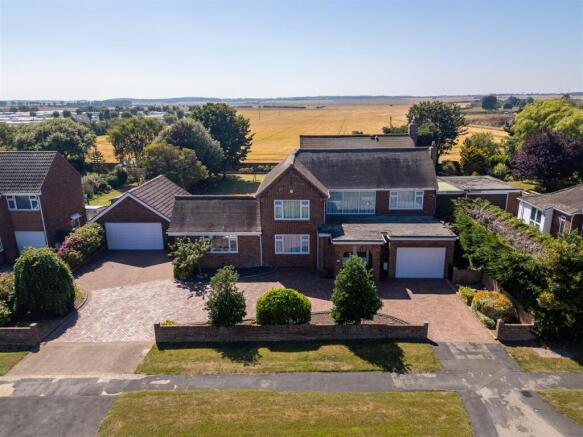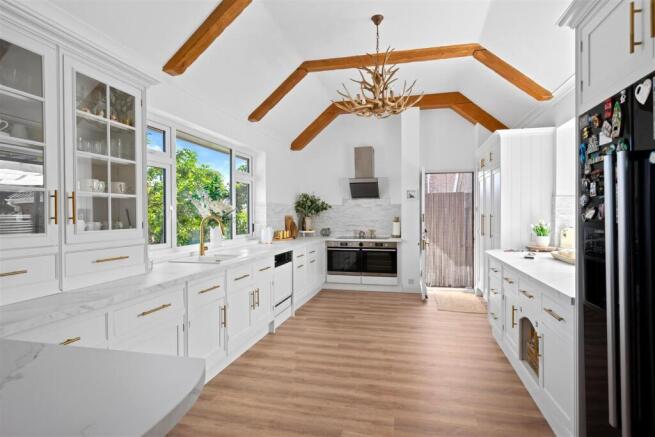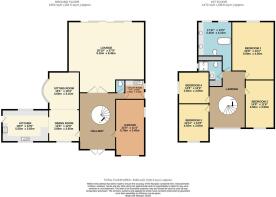Hollym Road, Withernsea

- PROPERTY TYPE
Detached
- BEDROOMS
4
- BATHROOMS
2
- SIZE
Ask agent
- TENUREDescribes how you own a property. There are different types of tenure - freehold, leasehold, and commonhold.Read more about tenure in our glossary page.
Freehold
Key features
- FOUR DOUBLE BEDROOMS
- LUXURIOUS FAMILY BATHROOM & SEPARATE SHOWER ROOM
- HUGE LIVING ROOM FOR ENTERTAINING
- OPEN PLAN KITCHEN/DINER/SITTING ROOM
- VERY WELL PRESENTED THROUGHOUT
- DOUBLE GARAGE & SECOND INTEGRAL GARAGE
- IN & OUT DRIVEWAY
- LARGE WEST FACING GARDEN OVERLOOKING FIELDS
Description
The heart of the home is undoubtedly the stunning open-plan kitchen diner, coupled with a 30ft rear living room, creating an inviting atmosphere for entertaining or relaxing with loved ones. The abundance of natural light enhances the sense of space, making this area truly the focal point of the property.
Occupying a very large plot, the west-facing garden overlooks open fields, providing a serene and private outdoor space that is not overlooked. This tranquil setting is perfect for enjoying the evening sun, hosting summer gatherings or providing a great space for children to play. Additionally, the property boasts ample parking for multiple vehicles with a double garage and an in and out driveway to meet a large family's needs.
For those seeking extra versatility, the integral second garage present an exciting opportunity for conversion, allowing you to tailor the space to your needs, whether it be a home office, gym, or additional living area.
This remarkable home is a rare find and has to be one of the largest that the town has to offer, combining modern living with a quality finish, this stylish and spacious residence wants for nothing and must be seen to be fully appreciated. Do not miss the chance to make this stunning property your own.
The property is set back from the roadside via a brick paved in and out driveway, providing dual access and off street parking for multiple vehicles, with sweeping borders and a low boundary wall. Access leads to both the integral garage and the standalone double garage with and electric up and over double garage door. Gates lead through into a deceptively large West facing rear garden, laid to lawn but with a feature paved patio area and further elevated decked patio with Pergola. With the rear being enclosed by a mixture of fenced and walled boundaries, with mature trees, planted borders and facing out over opens fields at the rear so as to not be overlooked or overshadowed.
Double doors open to a spacious front entrance hall with a feature sweeping staircase leading to the first floor landing, access leads off to a ground floor WC, utility room with external door and to the integral garage that offers plenty of potential for conversion to additional living space if desired. Continuing from the entrance hall is a large rear living room, approximately 30 ft wide with floor to ceiling rear windows casting plenty of natural lighting, creating a great space for hosting family or guests.
The heart of the home is the open plan kitchen, with a vaulted ceiling and contemporary white units with marbled effect worktops and gold accents, this seamlessly flows through to an open plan dining room and sitting room with window seat to the bay window.
A central landing gives access to four large double bedrooms, each with fitted wardrobes, and to a fully tiled shower room and a luxurious family bathroom, with his & hers vanity and a double sided sunken bath with marble surround.
Entrance Hall -
Lounge - 9.10 x 8.45 max (29'10" x 27'8" max) -
Sitting Room - 4.60 x 3.15 (15'1" x 10'4") -
Dining Room - 3.80 x 3.65 (12'5" x 11'11") -
Kitchen - 5.55 x 3.65 (18'2" x 11'11") -
Integral Garage - 6.70 x 3.45 (21'11" x 11'3") -
Utility - 2.10 x 2.30 (6'10" x 7'6") -
Ground Floor Wc -
Landing -
Bedroom One - 6.90 x 4.00 (22'7" x 13'1") -
Bedroom Two - 3.50 x 4.50 (11'5" x 14'9") -
Bedroom Three - 3.65 x 4.55 (11'11" x 14'11") -
Bedroom Four - 3.65 x 3.65 (11'11" x 11'11") -
Bathroom - 5.45 max x 4.10 (17'10" max x 13'5") -
Shower Room -
Garden -
Garage -
Agent Note - Parking: off street parking is available with this property.
Heating & Hot Water: both are provided by a gas fired boiler.
Mobile & Broadband: we understand mobile and broadband (fibre to the premises) are available. For more information on providers, predictive speeds and best mobile coverage, please visit Ofcom checker.
Council tax band F.
Services include mains gas, electric and drainage connections.
Brochures
Hollym Road, WithernseaBrochure- COUNCIL TAXA payment made to your local authority in order to pay for local services like schools, libraries, and refuse collection. The amount you pay depends on the value of the property.Read more about council Tax in our glossary page.
- Band: F
- PARKINGDetails of how and where vehicles can be parked, and any associated costs.Read more about parking in our glossary page.
- Garage,Driveway
- GARDENA property has access to an outdoor space, which could be private or shared.
- Yes
- ACCESSIBILITYHow a property has been adapted to meet the needs of vulnerable or disabled individuals.Read more about accessibility in our glossary page.
- Ask agent
Hollym Road, Withernsea
Add an important place to see how long it'd take to get there from our property listings.
__mins driving to your place
Get an instant, personalised result:
- Show sellers you’re serious
- Secure viewings faster with agents
- No impact on your credit score
Your mortgage
Notes
Staying secure when looking for property
Ensure you're up to date with our latest advice on how to avoid fraud or scams when looking for property online.
Visit our security centre to find out moreDisclaimer - Property reference 34040189. The information displayed about this property comprises a property advertisement. Rightmove.co.uk makes no warranty as to the accuracy or completeness of the advertisement or any linked or associated information, and Rightmove has no control over the content. This property advertisement does not constitute property particulars. The information is provided and maintained by Goodwin Fox, Withernsea. Please contact the selling agent or developer directly to obtain any information which may be available under the terms of The Energy Performance of Buildings (Certificates and Inspections) (England and Wales) Regulations 2007 or the Home Report if in relation to a residential property in Scotland.
*This is the average speed from the provider with the fastest broadband package available at this postcode. The average speed displayed is based on the download speeds of at least 50% of customers at peak time (8pm to 10pm). Fibre/cable services at the postcode are subject to availability and may differ between properties within a postcode. Speeds can be affected by a range of technical and environmental factors. The speed at the property may be lower than that listed above. You can check the estimated speed and confirm availability to a property prior to purchasing on the broadband provider's website. Providers may increase charges. The information is provided and maintained by Decision Technologies Limited. **This is indicative only and based on a 2-person household with multiple devices and simultaneous usage. Broadband performance is affected by multiple factors including number of occupants and devices, simultaneous usage, router range etc. For more information speak to your broadband provider.
Map data ©OpenStreetMap contributors.





