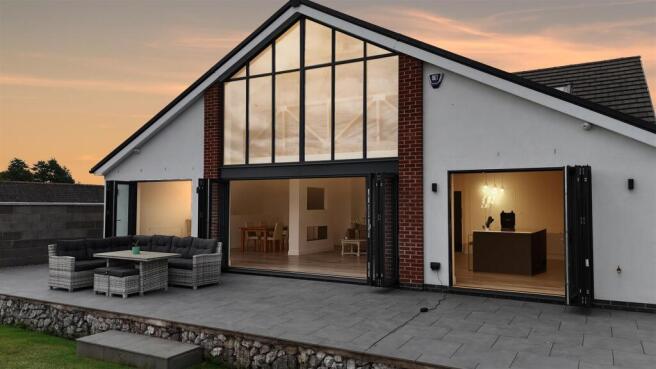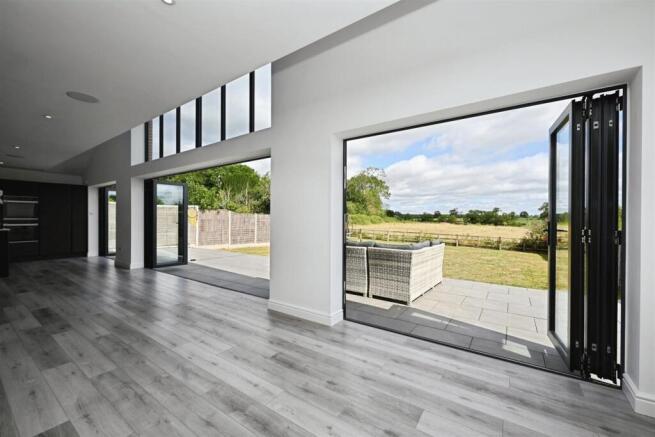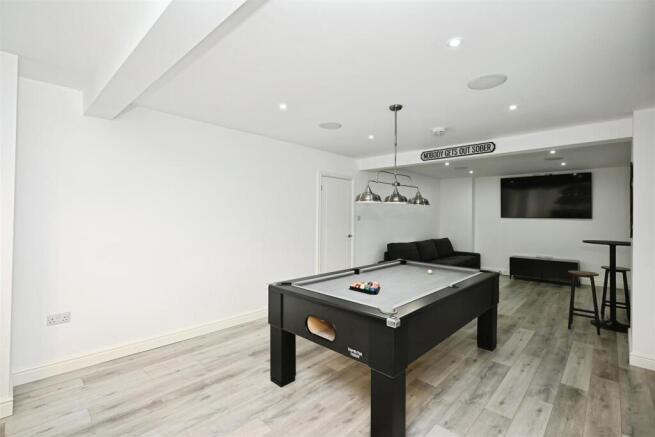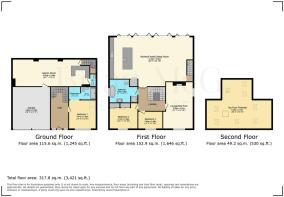Hampton House, Kimcote - EXTENDED & REFURBISHED, Potential for 7 Beds

- PROPERTY TYPE
Detached
- BEDROOMS
4
- BATHROOMS
3
- SIZE
4,011 sq ft
373 sq m
- TENUREDescribes how you own a property. There are different types of tenure - freehold, leasehold, and commonhold.Read more about tenure in our glossary page.
Freehold
Key features
- Over 4,000 sq ft of luxury living space arranged over three versatile floors
- Highly desirable village setting in Kimcote, with uninterrupted rural views to the rear
- Showstopping open-plan kitchen/dining/family room with full-height glass atrium and three sets of bi-fold doors
- High-spec quartz kitchen with central island, induction hob, boiling water tap, and premium integrated appliances
- Stylish TV/media wall with contemporary bioethanol fire, perfect for relaxed evenings or entertaining
- Generous bar/games room and cloakroom accessed via a dedicated stairway
- Ground floor principal suite with dressing area and sleek en-suite bathroom
- Two additional double bedrooms and a luxury family bathroom with dual rainfall showers
- Top floor offers scope for three more bedrooms, an en-suite and further bathroom if desired
- Landscaped gardens, expansive patios, and in-and-out driveway with detached double garage
Description
Nestled in the desirable village of Kimcote and backing directly onto open countryside, this exceptional 4,011sq ft residence delivers HIGH-SPECIFICATION LIVING in a tranquil rural setting—ideal for buyers seeking space, style, and serenity.
Thoughtfully EXTENDED and RE-IMAGINED, the home offers flexible accommodation across three generous floors. The ground floor hosts a sumptuous principal suite with a dressing area and sleek en-suite, creating a private retreat.
The heart of the home is a BREATHTAKING OPEN-PLAN kitchen, dining, and family space, flooded with natural light via a FULL HEIGHT ATRIUM WINDOW and THREE SETS OF BI-FOLDING DOORS opening onto the terrace. The kitchen features sleek quartz worktops, a central island with breakfast bar and integrated induction hob with extractor, and a full suite of premium integrated appliances—including three built-in ovens, combination microwave, warming drawer, fridge freezer, and dishwasher. A stylish TV/media wall with CONTEMPORARY BIO-ETHANOL FIRE enhances the lounge area, while a discreet double laundry cupboard offers practical utility space.
A staircase leads to a superb BAR/GAMES ROOM and guest cloakroom, while the first floor also includes a separate lounge, two further double bedrooms, and a luxurious family bathroom with twin rainfall showers. The second floor offers superb FURTHER POTENTIAL, with space to create up to three more double bedrooms, a bathroom, and an en-suite., with electrics & plumbing in place.
Outside, the home continues to impress with expansive patios, manicured lawns, and uninterrupted views over open fields. A gravelled in-and-out driveway and double garage complete the picture.
A rare opportunity to secure a substantial, design-led home in a peaceful Leicestershire village—where refined rural living meets modern indulgence.
Entrance Hall - 5.69m x 2.67m -
Kitchen/Dining/Family Room - 11.81m x 6.96m -
Lounge/Bedroom Four - 6.60m x 4.22m -
Family Bathroom - 4.14m x 3.25m -
Bedroom Two - 4.14m x 3.61m -
Bedroom Three - 3.45m x 2.41m -
Bar/Games Room - 10.85m x 3.81m -
Bedroom One - 4.01m x 3.78m -
Dressing Area & En-Suite - 1.52m x 2.13m -
Double Garage - 5.89m x 5.31m -
Top Floor Build Out Potential - 9.20 x 4.01 (30'2" x 13'1") -
Brochures
Hampton House, Kimcote - EXTENDED & REFURBISHED, PBrochure- COUNCIL TAXA payment made to your local authority in order to pay for local services like schools, libraries, and refuse collection. The amount you pay depends on the value of the property.Read more about council Tax in our glossary page.
- Band: F
- PARKINGDetails of how and where vehicles can be parked, and any associated costs.Read more about parking in our glossary page.
- Garage,Driveway
- GARDENA property has access to an outdoor space, which could be private or shared.
- Yes
- ACCESSIBILITYHow a property has been adapted to meet the needs of vulnerable or disabled individuals.Read more about accessibility in our glossary page.
- Ask agent
Hampton House, Kimcote - EXTENDED & REFURBISHED, Potential for 7 Beds
Add an important place to see how long it'd take to get there from our property listings.
__mins driving to your place
Get an instant, personalised result:
- Show sellers you’re serious
- Secure viewings faster with agents
- No impact on your credit score
About Brian McG Real Estate, Rugby
Office 203, Eastlands Court Business Centre, St. Peters Road, Rugby, CV21 3QP

Your mortgage
Notes
Staying secure when looking for property
Ensure you're up to date with our latest advice on how to avoid fraud or scams when looking for property online.
Visit our security centre to find out moreDisclaimer - Property reference 34040563. The information displayed about this property comprises a property advertisement. Rightmove.co.uk makes no warranty as to the accuracy or completeness of the advertisement or any linked or associated information, and Rightmove has no control over the content. This property advertisement does not constitute property particulars. The information is provided and maintained by Brian McG Real Estate, Rugby. Please contact the selling agent or developer directly to obtain any information which may be available under the terms of The Energy Performance of Buildings (Certificates and Inspections) (England and Wales) Regulations 2007 or the Home Report if in relation to a residential property in Scotland.
*This is the average speed from the provider with the fastest broadband package available at this postcode. The average speed displayed is based on the download speeds of at least 50% of customers at peak time (8pm to 10pm). Fibre/cable services at the postcode are subject to availability and may differ between properties within a postcode. Speeds can be affected by a range of technical and environmental factors. The speed at the property may be lower than that listed above. You can check the estimated speed and confirm availability to a property prior to purchasing on the broadband provider's website. Providers may increase charges. The information is provided and maintained by Decision Technologies Limited. **This is indicative only and based on a 2-person household with multiple devices and simultaneous usage. Broadband performance is affected by multiple factors including number of occupants and devices, simultaneous usage, router range etc. For more information speak to your broadband provider.
Map data ©OpenStreetMap contributors.




