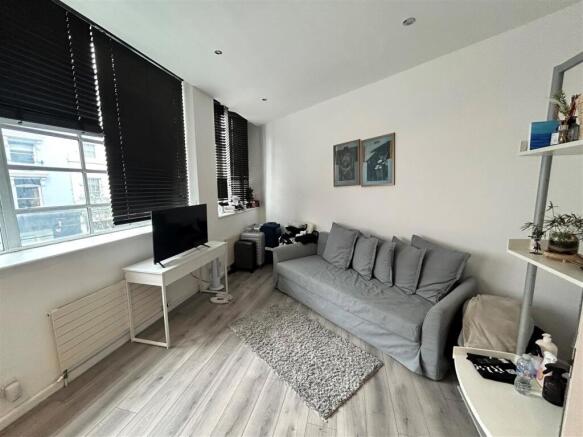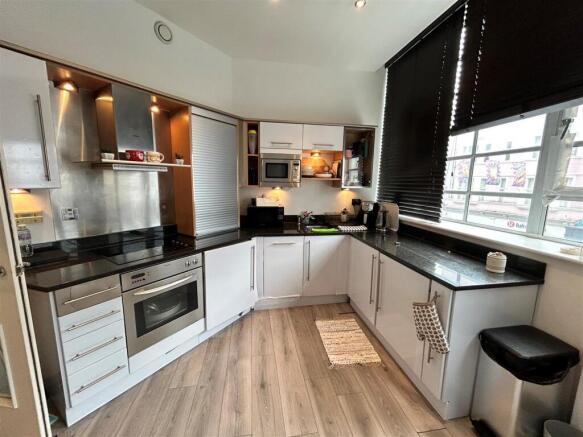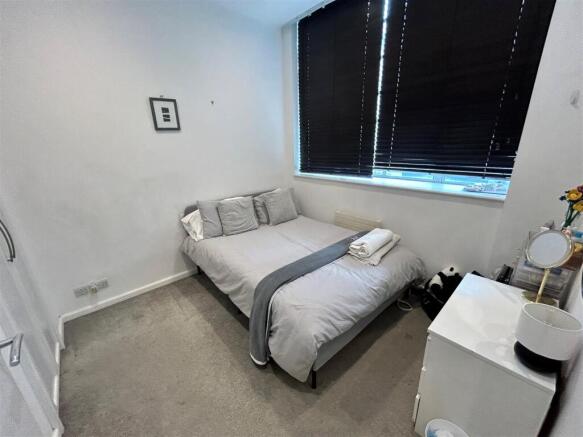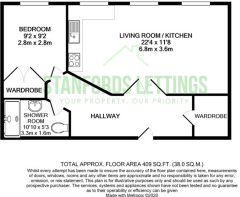Princes House, North Street

Letting details
- Let available date:
- 19/09/2025
- Deposit:
- £1,730A deposit provides security for a landlord against damage, or unpaid rent by a tenant.Read more about deposit in our glossary page.
- Min. Tenancy:
- Ask agent How long the landlord offers to let the property for.Read more about tenancy length in our glossary page.
- Furnish type:
- Furnished or unfurnished, landlord is flexible
- Council Tax:
- Ask agent
- PROPERTY TYPE
Apartment
- BEDROOMS
1
- BATHROOMS
1
- SIZE
40 sq ft
4 sq m
Key features
- First Floor Apartment
- One Double Bedroom
- Lift and Stairs to all Floors
- Kitchen with Integrated Appliances
- Open Plan Kitchen Living room
- Double Glazing
- Video Entry System
- Furniture Optional
- Fantastic Central Location
- Available 19th September
Description
Spanning a generous 40 square feet, the apartment is bright throughout, allowing natural light to fill the space, creating a warm and inviting atmosphere. The amazing location places you within easy reach of local amenities, making it an ideal choice for those who appreciate convenience and accessibility.
Available from September, this property also offers a furniture option, allowing you to move in with ease and settle down without the hassle of purchasing new furnishings. Whether you are a student looking for a place to call home or a professional seeking a comfortable living environment, this apartment is sure to impress.
Do not miss the opportunity to make this lovely apartment your own in a sought-after area. Contact us today to arrange a viewing and experience the charm of Princes House for yourself.
*Disclaimer* In accordance with the Estate Agency Act 1979 we advise that the landlord of this property has a connection with Stanfords Estates, for more information please contact our agency.
Description - ** Available 19TH September** Stanfords Estates are offering for rent a beautiful one double bedroom first floor apartment fitted to a high standard throughout and in good decorative order. The accommodation comprises of a open plan reception room with dining area and adjoining kitchen. The property can be furnished.
Location: - The property is situated in a sought after Brighton city centre location and is within easy walking distance of all local shops and leisure facilities as well as being within approximately two minutes walk of the seafront. Brighton and Hove also has an excellent train network to London, shopping and leisure facilities, which include The Theatre Royal, Cinemas, Restaurants and numerous bespoke gyms.
Approach: - Communal reception hall with further security door leading to the inner reception area with lifts and stairs leading to second floor landing and the apartment's front door. Entrance hall with video door entry phone system, down lighting, smoke alarm, wood effect flooring and doors leading to all principal rooms.
Entrance Hall: - Wood effect laminate flooring, inset ceiling down lighters, wall mounted video entry system, heating control, cupboard housing hot water tank, glass panelled adjacent doors which open up into the reception room.
Reception Room And Kitchen: - 25'3'' x 14'2'' - Spacious open plan living space with wood effect laminate flooring and three full width double glazed windows with a south-easterly aspect, two contemporary style radiators, television and telephone points and inset down lighting.
Kitchen area comprising contemporary style with inset stainless steel sink with mixer tap and drainer, four ring electric hob with matching stainless steel underneath and Siemens canopied extractor fan above with stainless steel splash back. Inset to granite work surface surround with a range of base and eye level display units and drawers with inbuilt Siemens microwave.
Bedroom: 9'4'' X 9'6'' - South easterly facing bedroom, double glazed window with fitted blind, ceiling down lighters and built in wardrobe with opaque glass inset and chrome handles.
Bathroom: - 10'10'' x 5'3'' - Contemporary fully fitted shower room comprising of deep ceramic circular wash hand basin inset to opaque glass vanity unit and chrome wall mounted mixer tap, low level close cover WC with button flush, slate tiled flooring, chrome wall mounted heated towel rail, fully tiled shower cubical with glass door with chrome trim and chrome wall mounted shower controls.
Other - *Disclaimer* In accordance with the estate agency act 1979 we advise that the seller of this property has a connection with Stanfords Estates, for more information please contact our agency.
Brochures
Princes House, North StreetBrochure- COUNCIL TAXA payment made to your local authority in order to pay for local services like schools, libraries, and refuse collection. The amount you pay depends on the value of the property.Read more about council Tax in our glossary page.
- Band: C
- PARKINGDetails of how and where vehicles can be parked, and any associated costs.Read more about parking in our glossary page.
- Ask agent
- GARDENA property has access to an outdoor space, which could be private or shared.
- Ask agent
- ACCESSIBILITYHow a property has been adapted to meet the needs of vulnerable or disabled individuals.Read more about accessibility in our glossary page.
- Ask agent
Princes House, North Street
Add an important place to see how long it'd take to get there from our property listings.
__mins driving to your place
Explore area BETA
Brighton
Get to know this area with AI-generated guides about local green spaces, transport links, restaurants and more.
Notes
Staying secure when looking for property
Ensure you're up to date with our latest advice on how to avoid fraud or scams when looking for property online.
Visit our security centre to find out moreDisclaimer - Property reference 34040644. The information displayed about this property comprises a property advertisement. Rightmove.co.uk makes no warranty as to the accuracy or completeness of the advertisement or any linked or associated information, and Rightmove has no control over the content. This property advertisement does not constitute property particulars. The information is provided and maintained by Stanfords Estates, Brighton. Please contact the selling agent or developer directly to obtain any information which may be available under the terms of The Energy Performance of Buildings (Certificates and Inspections) (England and Wales) Regulations 2007 or the Home Report if in relation to a residential property in Scotland.
*This is the average speed from the provider with the fastest broadband package available at this postcode. The average speed displayed is based on the download speeds of at least 50% of customers at peak time (8pm to 10pm). Fibre/cable services at the postcode are subject to availability and may differ between properties within a postcode. Speeds can be affected by a range of technical and environmental factors. The speed at the property may be lower than that listed above. You can check the estimated speed and confirm availability to a property prior to purchasing on the broadband provider's website. Providers may increase charges. The information is provided and maintained by Decision Technologies Limited. **This is indicative only and based on a 2-person household with multiple devices and simultaneous usage. Broadband performance is affected by multiple factors including number of occupants and devices, simultaneous usage, router range etc. For more information speak to your broadband provider.
Map data ©OpenStreetMap contributors.




