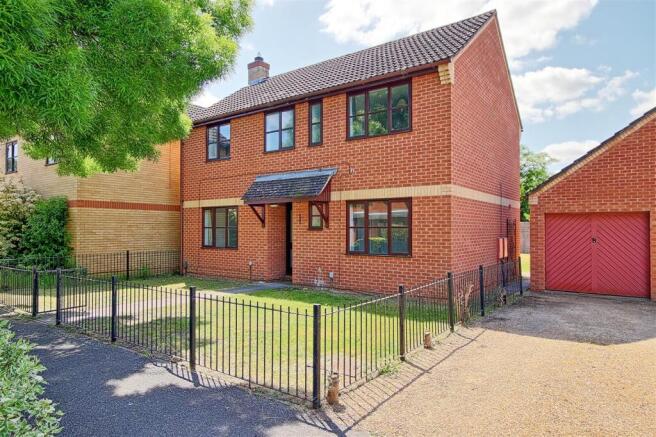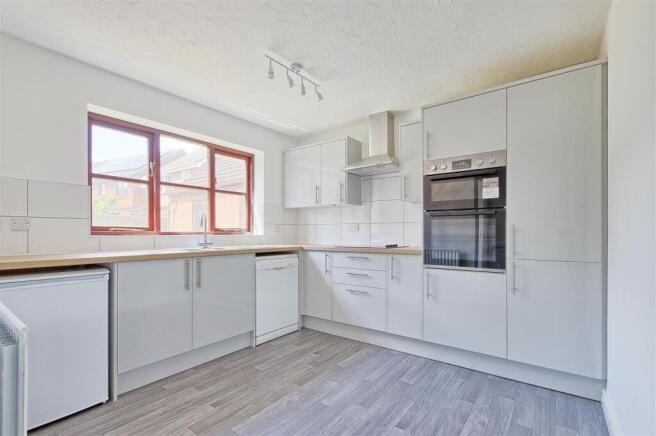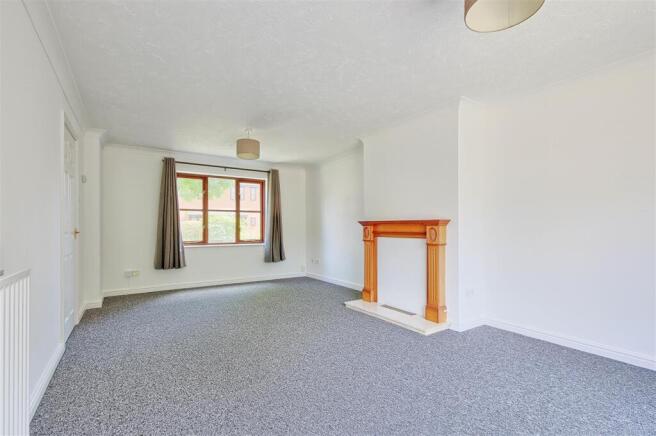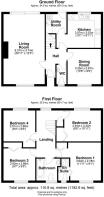Hopkins Close, Cambridge

Letting details
- Let available date:
- 06/09/2025
- Deposit:
- £2,307A deposit provides security for a landlord against damage, or unpaid rent by a tenant.Read more about deposit in our glossary page.
- Min. Tenancy:
- Ask agent How long the landlord offers to let the property for.Read more about tenancy length in our glossary page.
- Let type:
- Long term
- Furnish type:
- Unfurnished
- Council Tax:
- Ask agent
- PROPERTY TYPE
Detached
- BEDROOMS
4
- BATHROOMS
1
- SIZE
Ask agent
Key features
- Detached Property
- Spacious Reception Rooms
- Kitchen and Utility
- Four Bedrooms
- Large Garden
- Off Street Parking
- Tandem Garage
- Available September 2025
- Not available to more than 2 sharers
Description
Radcliffe & Rust Estate Agents Cambridge are delighted to offer to let this attractive four-bedroom detached property in the popular Kings Hedges area of Cambridge City. Located directly off Milton Road, this property enjoys a fantastic position close to a wealth of amenities, including Cambridge North Train Station (which has direct links to London's Kings Cross), a Tesco superstore, gyms, and Cambridge's city centre, less than a mile away. Whether you are a keen cyclist, love a scenic walk, or you prefer to jump on public transport, all these options are available. And schools? Well, Cambridge is packed with them. Hopkins Close is in the catchment area for The Grove Primary School (0.2 miles) and Chesterton Community College (0.4 miles), the latter ranking as ‘outstanding’ in their most recent Ofsted report…impressive stuff!
At the front of the property is a good size garden area enclosed with a fence and laid to lawn. This garden, along with the public footpath, means the property is set back from the main road, giving a bit more privacy from passing vehicles. Once inside the property, a small hallway leads directly to a staircase that takes you up to the first floor.
The first room on your left as you enter the property is the spacious living room, stretching from the front to the back of the property. This room is a good size and shape for arranging furniture without limited options. French doors leading out into an enclosed rear garden are at one end of the lounge. With a large window on the opposite wall – overlooking the front garden – the room is flooded with light. On one wall is a boarded-up fireplace, but the wooden surround makes for an attractive feature in the room. It is the perfect space for family life or socialising with friends, especially during summer afternoons when you want to spill into the garden to enjoy a barbecue and drinks. A wall-mounted thermostat can be found on the lounge wall next to the door.
Opposite the living room, the hallway splits into three other downstairs rooms. The first door on your right leads into the downstairs cloakroom with W.C and hand basin. Immediately next door to the cloakroom is the dining room which could also be used as a second living area, playroom or office…maybe a combination of all of the above! It is a generous space with plenty of room for a large dining table and chairs for enjoying a meal with friends or as a family at the end of a busy day. It is a welcoming and bright space, with a large window overlooking the front of the property.
The third door off the entrance hallway is the attractive and well-maintained kitchen. With its neutral kitchen cupboards, tiles, flooring and décor, there is a feeling of light throughout the whole of this space, flooding in from the large window that overlooks the back garden. There is also room for a small table and chairs or an additional storage unit with the right eye for design. The property comes with a fridge freezer, dishwasher and integrated double oven and hob. Attached to the kitchen is every tenant’s dream…a utility room! This is a fair size space big enough for the existing sink and two white goods; there is a washing machine already supplied. On the wall is a combi boiler. There is also a large storage cupboard under the stairs which is great for additional storage, and off the back of the utility room, a door leads out unto the back garden. The whole downstairs has been designed with practicality in mind; muddy boots can be dumped straight in the sink, and laundry hidden away from guests. Bliss!
Once upstairs, the first room you see directly to your right is bedroom two, which overlooks the back of the property. On one wall, you will find a built-in double wardrobe accessible via bi-fold doors. Next to the bedroom, back out on the landing, is a handy storage cupboard. At the other end of the landing are three more bedrooms and the main family bathroom. All four bedrooms are of similar size and shape (bedrooms three and four are slightly smaller); they are all comfortable doubles and have built-in wardrobes that open with bi-fold doors. Bedroom one is the master bedroom and includes an ensuite with W.C., shower cubicle and hand basin.
The main bathroom sits between bedrooms one and three and has a bath, W.C. and hand basin; over the bath is a shower and glass shower screen. There is floor to ceiling white tiles on two of the walls for a crisp, attractive finish.
The rear garden is a generous size, surrounded by fencing and mainly laid to lawn. There is also a patio area immediately outside the French doors for entertaining in the summer or just enjoying as a family. The existing garden is very low maintenance and a blank canvas for the green-fingered of you to make your own mark on it. To the side of the property is a large driveway and tandem double garage, and between the garage and the house is a path for access to the rear garden.
The whole property is in excellent condition throughout, with neutral décor and blue carpets maintained to a high standard. It is ready to move into exactly as it is - you just need to add your own touches to make it home!
Please call us on to arrange a viewing at Hopkins Close and for all your residential sales and lettings requirements in Cambridge and the surrounding areas.
Agent Notes - The property is available early September 2025 on a 12 month tenancy agreement.
Council tax band: F
Deposit £2,307.
Non smokers only please
There is a holding fee which equates to 1 weeks rent. (Deductible from your first month’s rent)
The formula for working out a week’s rent is the following:
1 month’s rent * 12 / 52 = 1 week’s rent.
Our redress scheme is the Ombudsman and our CMP supplier is through Client Money Protect
Brochures
Hopkins Close, CambridgeBrochure- COUNCIL TAXA payment made to your local authority in order to pay for local services like schools, libraries, and refuse collection. The amount you pay depends on the value of the property.Read more about council Tax in our glossary page.
- Band: F
- PARKINGDetails of how and where vehicles can be parked, and any associated costs.Read more about parking in our glossary page.
- Yes
- GARDENA property has access to an outdoor space, which could be private or shared.
- Yes
- ACCESSIBILITYHow a property has been adapted to meet the needs of vulnerable or disabled individuals.Read more about accessibility in our glossary page.
- Ask agent
Hopkins Close, Cambridge
Add an important place to see how long it'd take to get there from our property listings.
__mins driving to your place
Notes
Staying secure when looking for property
Ensure you're up to date with our latest advice on how to avoid fraud or scams when looking for property online.
Visit our security centre to find out moreDisclaimer - Property reference 34040651. The information displayed about this property comprises a property advertisement. Rightmove.co.uk makes no warranty as to the accuracy or completeness of the advertisement or any linked or associated information, and Rightmove has no control over the content. This property advertisement does not constitute property particulars. The information is provided and maintained by Radcliffe & Rust Estate Agents, Cambridge. Please contact the selling agent or developer directly to obtain any information which may be available under the terms of The Energy Performance of Buildings (Certificates and Inspections) (England and Wales) Regulations 2007 or the Home Report if in relation to a residential property in Scotland.
*This is the average speed from the provider with the fastest broadband package available at this postcode. The average speed displayed is based on the download speeds of at least 50% of customers at peak time (8pm to 10pm). Fibre/cable services at the postcode are subject to availability and may differ between properties within a postcode. Speeds can be affected by a range of technical and environmental factors. The speed at the property may be lower than that listed above. You can check the estimated speed and confirm availability to a property prior to purchasing on the broadband provider's website. Providers may increase charges. The information is provided and maintained by Decision Technologies Limited. **This is indicative only and based on a 2-person household with multiple devices and simultaneous usage. Broadband performance is affected by multiple factors including number of occupants and devices, simultaneous usage, router range etc. For more information speak to your broadband provider.
Map data ©OpenStreetMap contributors.




