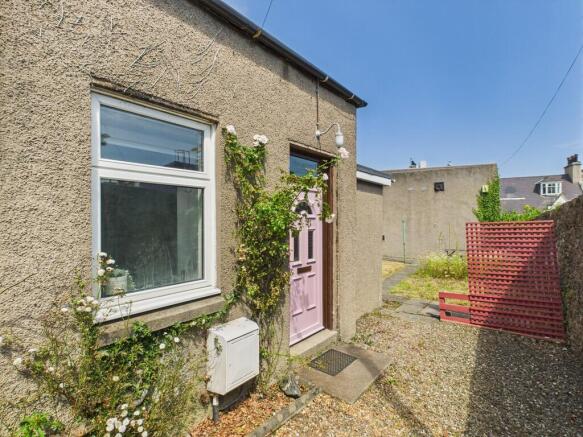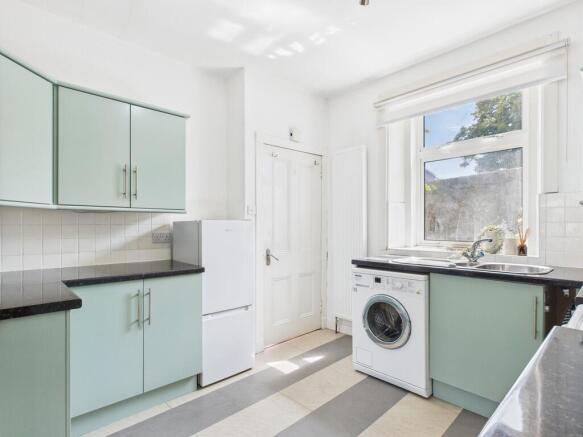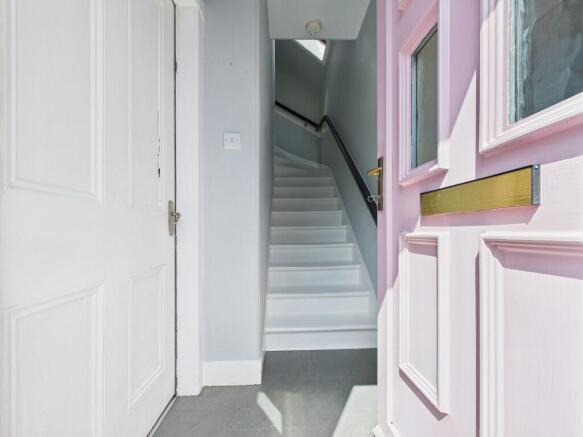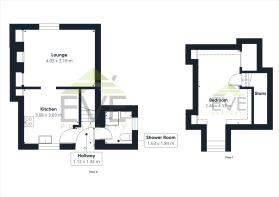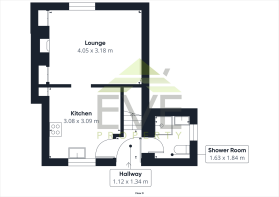
1 bedroom semi-detached house for sale
Homely Cottage, Market Place, Inverurie

- PROPERTY TYPE
Semi-Detached
- BEDROOMS
1
- BATHROOMS
1
- SIZE
Ask agent
- TENUREDescribes how you own a property. There are different types of tenure - freehold, leasehold, and commonhold.Read more about tenure in our glossary page.
Freehold
Key features
- RARELY AVAILABLE - SEMI DETACHED VILLA
- PRIVATE REAR GARDENS
- SPACIOUS ACCOMMODATION OVER TWO LEVELS
- GAS CENTRAL HEATING
- CLOSE TO BUS AND RAIL LINKS
- SHORT DISTANCE TO ABERDEEN CITY AND AIRPORT
- KITCHEN WITH APPLIANCES INCLUDED
- DOUBLE ROOM WITH FITTED WARDROBES
- CLOSE TO TOWN
- EARLY VIEWING ADVISED
Description
A wealth of local amenities are to be found within a few minutes walk, encompassing the local Academy school, leisure centre, boutique shops and bustling bars and restaurants - something for everyone!
The current proprietor of Homely Cottage has clearly taken time and love throughout their period of ownership to preserve and update original fixtures, whilst skilfully introducing modern convenient additions, resulting in a beautifully individualist home. Secluded within a courtyard adjacent to a handful of similar type residences, the cottage is set within a generous plot and fully bound with locally quarried granite dykes and timber fencing for added privacy and security.
A gorgeous pastel pink upvc door provides ingress to the hallway, with soothing light matt white and grey wall hues setting the tone, tastefully contrasting the different styles of flooring throughout, including vinyl, exposed boards and tile. To the left, the kitchen is fully fitted with light sage cabinetry topped with dapple anthracite laminate work surfaces, creating a linear look and finish. Fully equipped, the appliances are included in the sale, to include a Miele washing machine, fridge freezer and slot in-cooker with oven and grill. With high ceilings and a large picture window above the stainless steel one and half sink with mono mixer tap and drainer, this room is a lovely bright space for the aspiring cook of the home to fully enjoy! Further thoughtful and notable additions are fully tiled splash-back, extract canopy, glass display to showcase your crockery, inset pantry cupboard, spotlighting, vertical radiator and vinyl flooring for ease of maintenance.
Off the kitchen, the cosy living room is a real joy to behold - a fabulous space to relax and entertain in equal measure, with the standout feature the original coal fireplace and black speckled granite hearth with black wooden mantle over - perfect for snuggling in and hibernating! Original stained oak floorboards are a further nod to the cottage's past, with modern conveniences of radiator and wall mounted t.v servicing above the mantelpiece recent additional upgrades. Either side of the fire surround, two enclosed and shelved cupboards provide extra storage - perfect for housing media modules, with the secondary accommodating a Worcester Bosch combi boiler. Cornicing and a statement piece light pendant add further touches of understated luxury. The window affords uninterrupted vistas - a gorgeous room to come home to after a bust day.
Adjacent to the kitchen, the shower room has been transformed with convenience at the forefront - a quadrant enclosure with Mira power shower over is sheathed in neutral light wet wall, with a matching porcelain white dual flush w.c and sink with silver mono mixer tap. A chrome towel radiator provides warmth whilst the underfloor heating adds a touch of luxury below the ceramic bronzed tiles.
The staircase is a feature within itself - stripped back and painted white with black handrail for a monochromatic finish, this leads seamlessly to the bedroom which has a vaulted dormer providing open aspects and fully illuminating the generous dimensions of the room - a true haven. Beautifully and thoughtfully curated, there is plentiful space for a bedroom suite with three in-built storage cupboards ensuring there is a home for all of your personal effects. Crisp white walls and washed grey/white oak laminate flooring supplements the air of space and light proffered.
Cottages of this ilk are rare to the market-place - furthermore, to have the added benefit of large enclosed private garden grounds - rarer still. Within, there is the original walk-in coal cellar attached to the building - such is the flexibility of this extra space, subject to gaining consents could be converted to additional accommodation to suit individual needs - a bountiful inclusion the property offers. The grounds are delineated with drying green, wild mini-meadow (which the butterflies and bees love) and patio with picnic table - a pretty setting to call your own!
This property has been lovingly curated and cared for and this is evident in the unique composition of it's fabric and styling. For those looking for a unique abode with fantastic original inclusions and amenities/ commuter links, Homely Cottage perfectly fits the bill - call our friendly sales team today to schedule your viewing appointment.
Brochures
Brochure- COUNCIL TAXA payment made to your local authority in order to pay for local services like schools, libraries, and refuse collection. The amount you pay depends on the value of the property.Read more about council Tax in our glossary page.
- Ask agent
- PARKINGDetails of how and where vehicles can be parked, and any associated costs.Read more about parking in our glossary page.
- Ask agent
- GARDENA property has access to an outdoor space, which could be private or shared.
- Yes
- ACCESSIBILITYHow a property has been adapted to meet the needs of vulnerable or disabled individuals.Read more about accessibility in our glossary page.
- Ask agent
Energy performance certificate - ask agent
Homely Cottage, Market Place, Inverurie
Add an important place to see how long it'd take to get there from our property listings.
__mins driving to your place
Get an instant, personalised result:
- Show sellers you’re serious
- Secure viewings faster with agents
- No impact on your credit score
Your mortgage
Notes
Staying secure when looking for property
Ensure you're up to date with our latest advice on how to avoid fraud or scams when looking for property online.
Visit our security centre to find out moreDisclaimer - Property reference 103402001191. The information displayed about this property comprises a property advertisement. Rightmove.co.uk makes no warranty as to the accuracy or completeness of the advertisement or any linked or associated information, and Rightmove has no control over the content. This property advertisement does not constitute property particulars. The information is provided and maintained by Eve Property, Glasgow. Please contact the selling agent or developer directly to obtain any information which may be available under the terms of The Energy Performance of Buildings (Certificates and Inspections) (England and Wales) Regulations 2007 or the Home Report if in relation to a residential property in Scotland.
*This is the average speed from the provider with the fastest broadband package available at this postcode. The average speed displayed is based on the download speeds of at least 50% of customers at peak time (8pm to 10pm). Fibre/cable services at the postcode are subject to availability and may differ between properties within a postcode. Speeds can be affected by a range of technical and environmental factors. The speed at the property may be lower than that listed above. You can check the estimated speed and confirm availability to a property prior to purchasing on the broadband provider's website. Providers may increase charges. The information is provided and maintained by Decision Technologies Limited. **This is indicative only and based on a 2-person household with multiple devices and simultaneous usage. Broadband performance is affected by multiple factors including number of occupants and devices, simultaneous usage, router range etc. For more information speak to your broadband provider.
Map data ©OpenStreetMap contributors.
