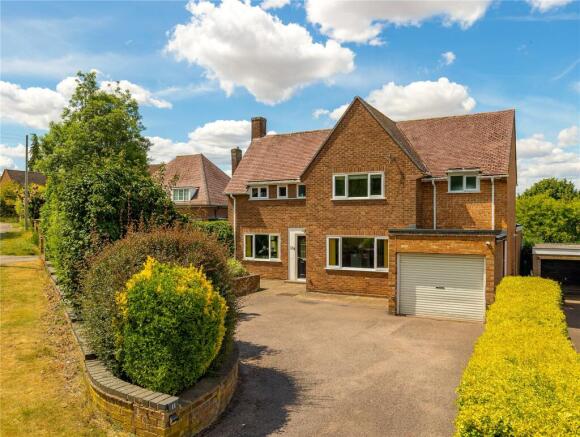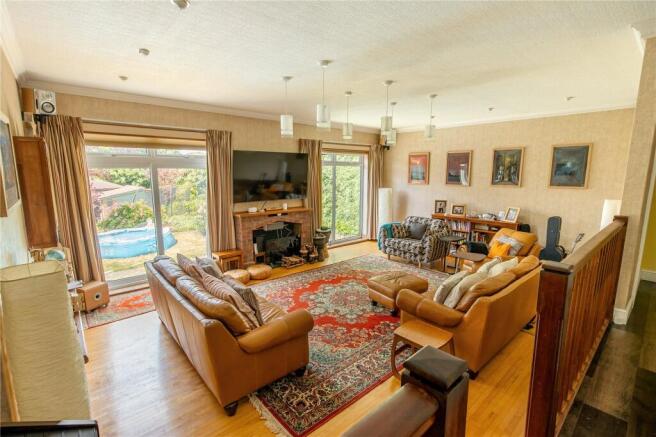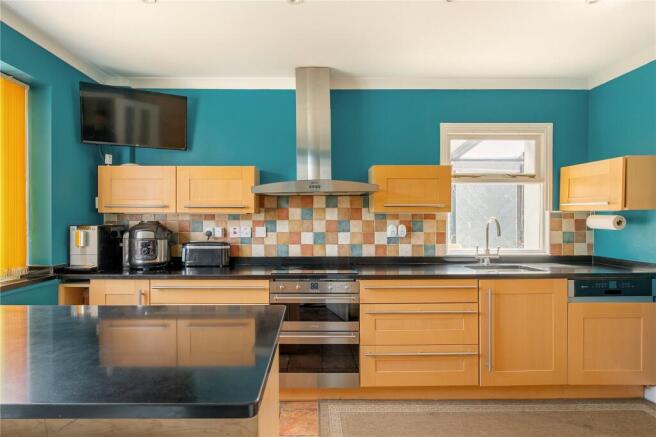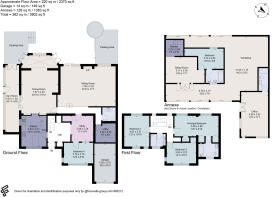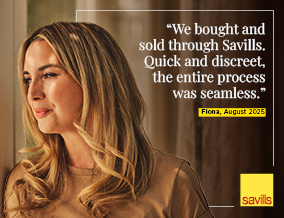
Priory Close, Royston, Hertfordshire, SG8

- PROPERTY TYPE
Detached
- BEDROOMS
3
- BATHROOMS
2
- SIZE
2,370 sq ft
220 sq m
- TENUREDescribes how you own a property. There are different types of tenure - freehold, leasehold, and commonhold.Read more about tenure in our glossary page.
Freehold
Key features
- Located within reach of the town centre
- Good access to the train station
- Fantastic at home working space
- Potential to extend the main house further
- Separate annexe accommodation
- EPC Rating = D
Description
Description
Situated on one of Royston’s most desirable streets, this impressive detached 1940s family home with annexe accommodation offers over 2,000 sq ft of flexible living space, all just a short distance from the town centre. Well-presented throughout, the property combines generous proportions with period charm, and includes four reception rooms, a bright and spacious lounge, a well-appointed kitchen/breakfast room, a large utility area, a study, three double bedrooms upstairs, two bathrooms and an additional versatile ground floor room that could serve as a fourth bedroom or extra living space. Outside, the property enjoys a mature, enclosed rear garden, extensive driveway parking, and a detached timber outbuilding housing a self-contained annexe, a home office, and a large workshop.
The home’s attractive façade, with exposed brickwork and neatly maintained front gardens, offers immediate kerb appeal. Raised beds filled with mature plants and shrubs are framed by manicured hedgerows, setting the tone for the character and care found within. Inside, the welcoming entrance hall features Karndean flooring, integrated storage, and plenty of space for furnishings. From here, you have access to all principal reception rooms, including a spacious study, a cloakroom WC, and a particularly large boot room that runs the full depth of the house and opens out to both the side and rear gardens.
The lounge is a striking space, full of natural light thanks to its floor-to-ceiling windows overlooking the garden. A characterful brick fireplace forms the focal point of the room, which also boasts wood flooring, inset and pendant lighting, and ample room for furniture. The adjacent dining room continues the theme of generous proportions and tasteful finishes and room for a large dining suite. It flows seamlessly into the garden room through a wide archway, creating a semi open-plan layout ideal for family life and entertaining. Elevated slightly above the garden, the garden room is a bright and peaceful space with panoramic views, floor-to-ceiling glazing, and twin sets of French doors that lead outside. Also on the ground floor is an adaptable room with dual-aspect windows, currently used as a fourth bedroom but equally suited as an additional reception or playroom. The kitchen/breakfast room offers both style and practicality, featuring extensive fitted cabinetry, composite worktops, tiled flooring and splashbacks, and a central island with breakfast bar. Integrated appliances include a double oven, hob, extractor, microwave, dishwasher, and fridge/freezer, while the adjacent utility room provides further storage and space for laundry equipment.
Upstairs, you will find three well-sized double bedrooms. The principal bedroom overlooks the front of the house and benefits from two windows, built-in wardrobes, and an en suite bathroom complete with bath, WC, and sink. A family bathroom serves the remaining bedrooms, featuring a shower, WC, and basin.
The rear garden is a real highlight—generously proportioned and thoughtfully landscaped, with fencing and mature hedges providing privacy. Predominantly laid to lawn, the garden features a raised veranda near the house—ideal for alfresco dining—as well as a variety of raised beds, mature borders, and trees. It’s a wonderful space for children, gardening, or simply relaxing outdoors.
A detached timber-constructed outbuilding offers significant additional space, ideal for a range of uses. This includes a self-contained annexe complete with its own lounge, sun room, kitchenette, bedroom, and en suite bathroom—perfect for multigenerational living or as a private guest suite. There’s also a generously sized home office with a shower room, and a vast workshop area with three sets of sliding double doors, providing excellent space for hobbies, storage, or even running a business from home.
Location
Priory Close is situated at the edge of Royston town centre, which provides a good range of day-to-day shops together with schooling, recreational and leisure facilities. The Royston Leisure Centre offers a gym, indoor sports hall and swimming pool. Therfield Heath is a nature reserve that covers an area of 420 acres.
There are a wide variety of sporting clubs, a golf course and woodland footpaths, a popular spot for dog walkers. There are also an extensive range of facilities in the nearby historic city of Cambridge, approximately 13 miles away.
Royston is excellent for commuters with regular direct services to Cambridge from 14 minutes, and London’s Kings Cross from 38 minutes via Stevenage, through the Thameslink stations, Gatwick airport and on to Brighton without a change of trains. For road commuters, there are good road links via the A505 and A10 to London, Stansted Airport, the A1 (M) and the M11 via the A505.
Independent schooling is available in nearby Cambridge including the renowned King’s College and St John’s College Schools, The Perse schools, and Letchworth with St Christopher’s & St Francis.
All distances and times are approximate.
Square Footage: 2,370 sq ft
Brochures
Web Details- COUNCIL TAXA payment made to your local authority in order to pay for local services like schools, libraries, and refuse collection. The amount you pay depends on the value of the property.Read more about council Tax in our glossary page.
- Band: G
- PARKINGDetails of how and where vehicles can be parked, and any associated costs.Read more about parking in our glossary page.
- Yes
- GARDENA property has access to an outdoor space, which could be private or shared.
- Yes
- ACCESSIBILITYHow a property has been adapted to meet the needs of vulnerable or disabled individuals.Read more about accessibility in our glossary page.
- Ask agent
Priory Close, Royston, Hertfordshire, SG8
Add an important place to see how long it'd take to get there from our property listings.
__mins driving to your place
Get an instant, personalised result:
- Show sellers you’re serious
- Secure viewings faster with agents
- No impact on your credit score
Your mortgage
Notes
Staying secure when looking for property
Ensure you're up to date with our latest advice on how to avoid fraud or scams when looking for property online.
Visit our security centre to find out moreDisclaimer - Property reference CAS250199. The information displayed about this property comprises a property advertisement. Rightmove.co.uk makes no warranty as to the accuracy or completeness of the advertisement or any linked or associated information, and Rightmove has no control over the content. This property advertisement does not constitute property particulars. The information is provided and maintained by Savills, Cambridge. Please contact the selling agent or developer directly to obtain any information which may be available under the terms of The Energy Performance of Buildings (Certificates and Inspections) (England and Wales) Regulations 2007 or the Home Report if in relation to a residential property in Scotland.
*This is the average speed from the provider with the fastest broadband package available at this postcode. The average speed displayed is based on the download speeds of at least 50% of customers at peak time (8pm to 10pm). Fibre/cable services at the postcode are subject to availability and may differ between properties within a postcode. Speeds can be affected by a range of technical and environmental factors. The speed at the property may be lower than that listed above. You can check the estimated speed and confirm availability to a property prior to purchasing on the broadband provider's website. Providers may increase charges. The information is provided and maintained by Decision Technologies Limited. **This is indicative only and based on a 2-person household with multiple devices and simultaneous usage. Broadband performance is affected by multiple factors including number of occupants and devices, simultaneous usage, router range etc. For more information speak to your broadband provider.
Map data ©OpenStreetMap contributors.
