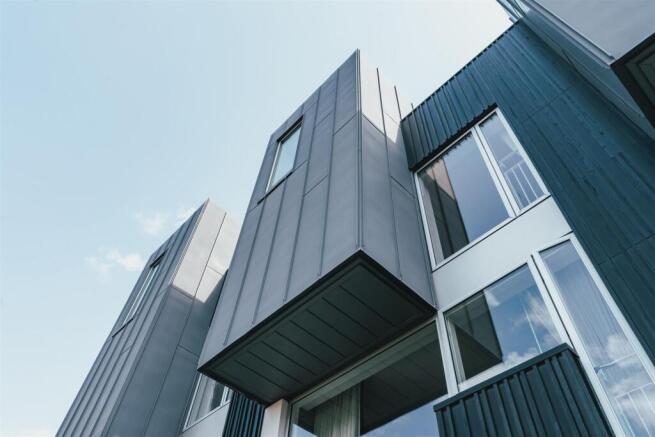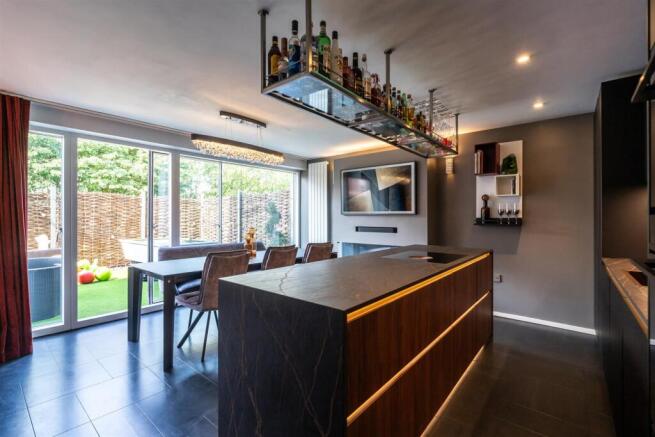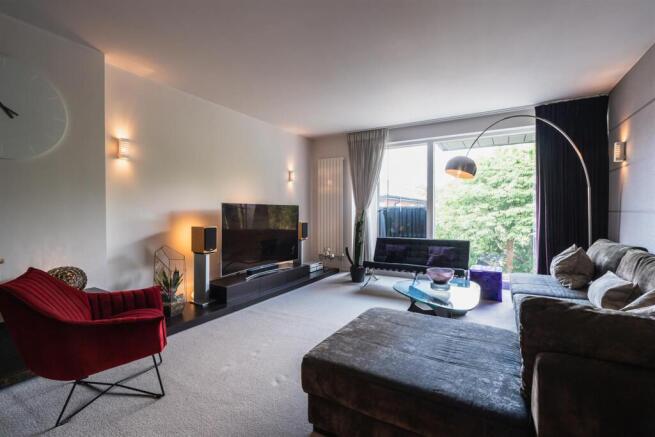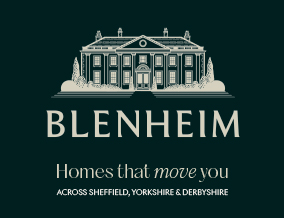
Cemetery Road, Sheffield

- PROPERTY TYPE
Town House
- BEDROOMS
3
- BATHROOMS
2
- SIZE
1,695 sq ft
157 sq m
Key features
- A Three Bedroomed Townhouse Set Within a Small Award Winning Complex of Modern Properties
- Constructed in 2010 to a High Standard and Superbly Set Across Four Floors
- Stunning Breakfast Kitchen with High Specification Appliances and a Media Wall
- Light-Filled Lounge with Floor to Ceiling Windows
- Beautiful Master Bedroom Suite with a Large His and Hers En-Suite Bathroom
- Two Additional Double Bedrooms and a Family Shower Room
- Pleasant Rear South-West facing Garden
- Close to Local Amenities
- Two Allocated Secure Underground Car Parking Spaces
- Free-to-Use, Communal, Residents Only Gymnasium
Description
On the ground floor of the home, there is a well-appointed breakfast kitchen that has a range of integrated appliances, a feature media wall with a decorative fireplace and a large door with a double glazed panel that opens to the rear. This allows for ample natural light, making it the ideal space for entertaining. The first floor boasts a spacious lounge, offering a delightful living space.
The second and third floors contain the bedrooms, with two double bedrooms on the second floor and the third floor is home to the fabulous master bedroom suite with a balcony. The exterior of the home has a pleasant courtyard to the front and to the rear is a low-maintenance garden. There are two allocated secure underground parking spaces and a free-to-use, communal, residents only gymnasium.
The property is situated with good access to the amenities of Sharrow and Ecclesall, including shops, restaurants, public houses, bars and cafes. Also being well placed for local schooling and a convenient drive into Sheffield’s city centre and the Peak District National Park.
The property briefly comprises on the ground floor: Entrance hallway, utility room, WC, storage cupboard and breakfast kitchen.
On the first floor: Landing and lounge.
On the second floor: Landing, family shower room, bedroom 3 and bedroom 2.
On the third floor: Landing, master bedroom, master bedroom balcony, master bedroom en-suite, master bedroom shower room and master bedroom WC.
Ground Floor - A composite door with an obscured double glazed panel opens to the entrance hallway.
Entrance Hallway - Having recessed lighting, a central heating radiator and Amtico flooring. Timber doors open to the utility room and breakfast kitchen.
Utility Room - With recessed lighting, an extractor fan and Amtico flooring. There are base and wall units with a work surface and under-counter lighting. Appliances include a full-height fridge freezer. There is the provision for a washing machine and tumble dryer. A timber door opens to the WC.
Wc - With recessed lighting, extractor fan, heated towel rail and Amtico flooring. There is a suite in white comprising a wall mounted WC and a wash hand basin with a chrome mixer tap. A timber door opens to the storage cupboard.
Storage Cupboard - Having a pendant light point. Also housing the boiler.
Breakfast Kitchen - 4.76m x 4.73m (15'7" x 15'6") - A well-appointed breakfast kitchen that has a rear facing UPVC double glazed panel, pendant light point, wall mounted light points, central heating radiator, TV/aerial point and tiled flooring. The focal point of the room is the decorative electric fireplace. There are a range of fitted base/wall and drawer units with a Dekton work surface, under-counter lighting and an inset 1.0 bowl sink with a Quooker boiling water tap and Insinkerator waste disposal. Appliances include a full-height fridge freezer, Fisher and Paykel steam oven, combination microwave oven, and an integrated Bosch Coffee Machine. There is a separate central island with a matching Dekton work surface that has a BORA four-ring induction hob with an integrated extractor vent. A UPVC door with a double glazed panel opens to the rear of the property.
From the entrance hallway, a staircase with a wrought iron handrail rises to the:
First Floor -
Landing - Having front facing UPVC double glazed panels, pendant light point, wall mounted light points and a central heating radiator. Timber full-height double doors open to the lounge.
Lounge - 5.40m x 4.77m (17'8" x 15'7") - A wonderful lounge with a rear facing UPVC double glazed window, wall mounted light points, central heating radiator and a TV/aerial point. A UPVC sliding door with double glazed panels opens to the Juliet balcony.
From the landing, a staircase with a wrought iron handrail rises to the:
Second Floor -
Landing - Having a front facing UPVC double glazed window, recessed light points, wall mounted light points and a central heating radiator. Timber doors open to bedroom 3, the family shower room and bedroom 2.
Bedroom 3 - 3.78m x 2.66m (12'4" x 8'8") - A double bedroom with a front facing UPVC double glazed window, wall mounted light points and a central heating radiator. A UPVC double glazed door opens to the bedroom 3 balcony.
Family Shower Room - Having recessed lighting, extractor fan, partially tiled walls, heated towel rail and tiled flooring. There is a Philippe Starck/Duravit suite with Hansgrohe fittings comprising a wall mounted WC and a wall mounted wash hand basin with a chrome mixer tap. To one wall is a separate shower enclosure with a fitted shower and a glazed screen.
Bedroom 2 - 3.78m x 2.89m (12'4" x 9'5") - A further double bedroom with a rear facing UPVC double glazed window, wall mounted light points, central heating radiator and a TV/aerial point and data points. A timber door opens to a storage cupboard.
Storage Cupboard - With a wall mounted light point.
From the second floor landing, a staircase with a wrought iron handrail rises to the:
Third Floor -
Landing - Having a rear facing UPVC double glazed window and a wall mounted light point. A timber door opens to the master bedroom.
Master Bedroom - 6.55m x 3.80m (21'5" x 12'5") - A superb double bedroom with a rear facing UPVC double glazed panel, wall mounted light points, central heating radiator, TV/aerial point and data points. Fitted furniture includes short hanging and shelving. An opening gives access to the master en-suite. A double glazed door opens to the balcony.
Master Bedroom Balcony - Overlooking the rear of the property.
Master En-Suite - Having a front facing UPVC double glazed obscured panel, recessed lighting, central heating radiator and tiled flooring. There is a Philippe Starck/Duravit suite with Hansgrohe fittings, comprising of two wash hand basins with chrome mixer taps and a freestanding bath with a chrome mixer tap. Two glazed obscured doors open to the shower room and WC.
Master Shower Room - With a front facing UPVC double glazed window, a fully tiled shower enclosure with a recessed light point and a fitted shower.
Master Wc - With a front facing UPVC double glazed window, recessed light point and a low-level WC.
Exterior And Gardens -
Entrance To The Complex - From Cemetery road, an intercom operated pedestrian gate opens to the shared courtyard where access can be gained to number 338.
Allocated Secure Parking Space And Storage - Underneath the complex are two allocated parking spaces for the property and additional parking. There is also a large storage room and a communal gymnasium. Access to the allocated parking can be gained from Cemetery road where an electric vehicular gate opens to the car park.
Rear Garden - To the rear of the property is a low-maintenance south-west facing garden with exterior lighting, external power points and an astro turf lawn. The rear is enclosed by timber fencing.
Additional Details -
Tenure - Leasehold
Tenure Details - The service charge is £1183 twice per year and the ground rent is £75 twice per year. There are 485 years remaining on the lease.
Council Tax Band - E
Services - Mains gas, mains electric, mains water and mains drainage. There are solar panels on the roof of the complex that heat the water. The broadband is fibre and the mobile signal quality is good.
Rights Of Access/Shared Access - There is shared access in the car park where there are two allocated spaces for the property. There is shared access to the courtyard. There are no rights of access on the property.
Covenants/Easements Or Wayleaves And Flood Risk - None and the flood risk is very low.
Viewings - Strictly by appointment with one of our sales consultants.
Note - Whilst we aim to make these particulars as accurate as possible, please be aware that they have been composed for guidance purposes only. Therefore, the details within should not be relied on as being factually accurate and do not form part of an offer or contract. All measurements are approximate. None of the services, fittings or appliances (if any), heating installations, plumbing or electrical systems have been tested and therefore no warranty can be given as to their working ability. All photography is for illustration purposes only.
Brochures
338 Cemetery Road.pdfBrochure- COUNCIL TAXA payment made to your local authority in order to pay for local services like schools, libraries, and refuse collection. The amount you pay depends on the value of the property.Read more about council Tax in our glossary page.
- Band: E
- PARKINGDetails of how and where vehicles can be parked, and any associated costs.Read more about parking in our glossary page.
- Yes
- GARDENA property has access to an outdoor space, which could be private or shared.
- Yes
- ACCESSIBILITYHow a property has been adapted to meet the needs of vulnerable or disabled individuals.Read more about accessibility in our glossary page.
- Ask agent
Cemetery Road, Sheffield
Add an important place to see how long it'd take to get there from our property listings.
__mins driving to your place
Get an instant, personalised result:
- Show sellers you’re serious
- Secure viewings faster with agents
- No impact on your credit score
Your mortgage
Notes
Staying secure when looking for property
Ensure you're up to date with our latest advice on how to avoid fraud or scams when looking for property online.
Visit our security centre to find out moreDisclaimer - Property reference 34041381. The information displayed about this property comprises a property advertisement. Rightmove.co.uk makes no warranty as to the accuracy or completeness of the advertisement or any linked or associated information, and Rightmove has no control over the content. This property advertisement does not constitute property particulars. The information is provided and maintained by Blenheim, Sheffield. Please contact the selling agent or developer directly to obtain any information which may be available under the terms of The Energy Performance of Buildings (Certificates and Inspections) (England and Wales) Regulations 2007 or the Home Report if in relation to a residential property in Scotland.
*This is the average speed from the provider with the fastest broadband package available at this postcode. The average speed displayed is based on the download speeds of at least 50% of customers at peak time (8pm to 10pm). Fibre/cable services at the postcode are subject to availability and may differ between properties within a postcode. Speeds can be affected by a range of technical and environmental factors. The speed at the property may be lower than that listed above. You can check the estimated speed and confirm availability to a property prior to purchasing on the broadband provider's website. Providers may increase charges. The information is provided and maintained by Decision Technologies Limited. **This is indicative only and based on a 2-person household with multiple devices and simultaneous usage. Broadband performance is affected by multiple factors including number of occupants and devices, simultaneous usage, router range etc. For more information speak to your broadband provider.
Map data ©OpenStreetMap contributors.






