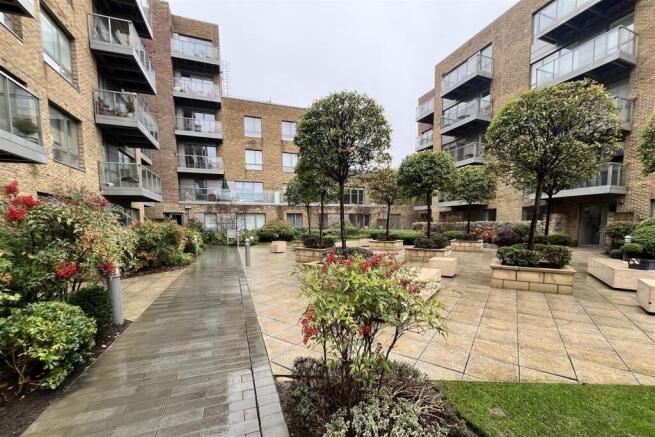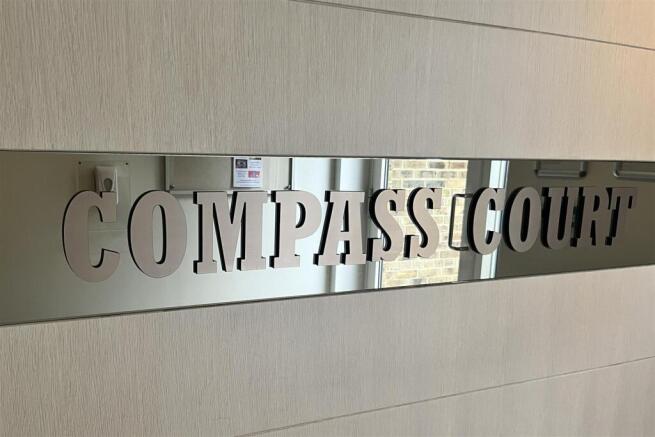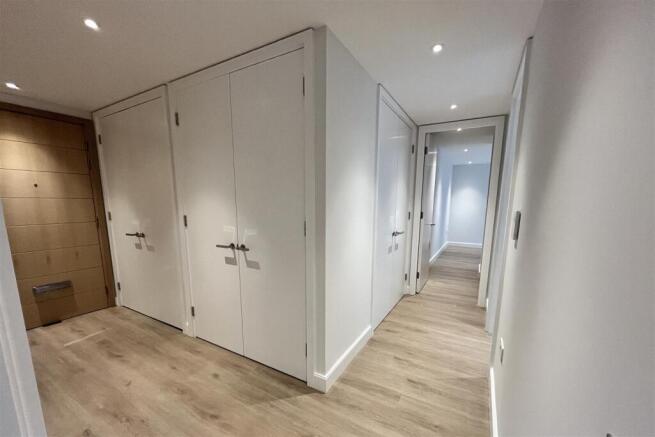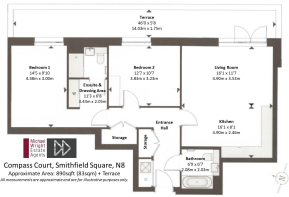
Compass Court, Smithfield Square, Hornsey, N8

Letting details
- Let available date:
- Now
- Deposit:
- £3,115A deposit provides security for a landlord against damage, or unpaid rent by a tenant.Read more about deposit in our glossary page.
- Min. Tenancy:
- Ask agent How long the landlord offers to let the property for.Read more about tenancy length in our glossary page.
- Let type:
- Long term
- Furnish type:
- Unfurnished
- Council Tax:
- Ask agent
- PROPERTY TYPE
Apartment
- BEDROOMS
2
- BATHROOMS
2
- SIZE
890 sq ft
83 sq m
Key features
- LUXURY 2 DOUBLE BEDROOM APARTMENT
- TWO BATHROOMS (ONE ENSUITE)
- 46FT PRIVATE TERRACE
- OPEN PLAN KITCHEN / LIVING ROOM
- RESIDENTS PRIVATE GYM
- 24 HOUR CONCIERGE
- CCTV, LIFTS & VIDEO ENTRYPHONE
- OFF STREET PARKING
- COMMUNAL GARDENS
- AVAILABLE IMMEDIATELY ON UNFURNISHED BASIS
Description
Residents of Smithfield Square are treated to a plethora of exclusive amenities, elevating the living experience to new heights. From a private landscaped courtyard garden and a 24 hour concierge, every corner of this development exudes luxury. Stay active and fit with access to the fully equipped gym, or simply unwind in style within this vibrant community.
Convenience is key at Smithfield Square, with a large Sainsbury’s supermarket on-site for all your shopping needs. Say goodbye to the hassle of everyday errands and embrace a lifestyle of ease and comfort.
With excellent transport links on your doorstep, including Hornsey BR station, Turnpike Lane Underground and multiple bus routes, exploring the wonders of Hornsey and beyond has never been easier. Whether you're seeking a peaceful retreat or a bustling urban experience, this modern apartment caters to all your lifestyle needs.
Entrance Hall - Large l-shaped entrance hall, with Oak Effect flooring with Underfloor Heating, 2 large double-door floor-to-ceiling storage cupboards and a utility cupboard (housing the heating, electricals & washing machine).
Open Plan Living Room / Kitchen - 5.99m x 4.91m (19'7" x 16'1") - A large open plan space, with Oak Effect flooring with Underfloor Heating, neutral white decor, with floor-to-ceiling double glazed windows & door facing out onto the terrace, with blinds.
Kitchen Area - L-shaped kitchen area to one corner of the room, with a range gloss & timber effect handleless wall and base units, silestone worktops, mirrored splashbacks and integrated Smeg appliances (including; Induction Hob, Extractor, Single Oven with Microwave above, Fridge/Freezer & Dishwasher).
Dressing Area - 3.43m x 2.05m (11'3" x 6'8") - From the hallway, into the dressing area which leads to the ensuite shower room and into the master bedroom. The dressing area has a large sliding door wardrobe with automatic lighing.
Bedroom 1 - 4.39m x 3.00m (14'5 x 9'10) - Passing through the dressing area into the bedroom area, there is a Double Glazed window with blind facing out to the terrace, Oak effect flooring with Underfloor Heating & neutral white decor.
Ensuite Shower Room - Fully tiled walls & floor, timber effect vanity unit with Silestone top & ceramic basin with wall-mounted chrome tap, mirrored splashback and mirrored cabinet above and concealled cistern WC.
Large shower cubicle with glass sliding door, chrome thermostatic valve, with shower head & riser rail. Chrome electric heated towel radiator.
Bedroom 2 - 3.84m x 3.23m (12'7 x 10'7) - Double Glazed window with blind facing out to the terrace, Oak effect flooring with Underfloor Heating & neutral white decor.
Bathroom - 2.08m x 2.03m (6'9" x 6'7") - Fully tiled walls & floor, timber effect vanity unit with Silestone top & ceramic basin with wall-mounted chrome tap, mirrored splashback and mirrored cabinet above and concealed cistern WC.
White full-sized bath with frameless shower screen, chrome tap & thermostatic valve, with shower head & riser rail. Chrome electric heated towel radiator.
Terrace - 14.03m x 1.75m (46'0" x 5'8") - Accessed from the Living room and facing out onto the communal gardens, this paved private terrace stretches the length of the apartment.
Communal Gardens - Beautifully maintained communal gardens with stone seating areas.
Entrance - Concierge Desk - Accessed via the secure entrance on Priory Road, into the stunning Foyer with seating area, Concierge desk & access to lifts.
Off Street Parking - Via parking permit.
Brochures
Compass Court, Smithfield Square, Hornsey, N8- COUNCIL TAXA payment made to your local authority in order to pay for local services like schools, libraries, and refuse collection. The amount you pay depends on the value of the property.Read more about council Tax in our glossary page.
- Band: D
- PARKINGDetails of how and where vehicles can be parked, and any associated costs.Read more about parking in our glossary page.
- Off street
- GARDENA property has access to an outdoor space, which could be private or shared.
- Ask agent
- ACCESSIBILITYHow a property has been adapted to meet the needs of vulnerable or disabled individuals.Read more about accessibility in our glossary page.
- Lift access
Compass Court, Smithfield Square, Hornsey, N8
Add an important place to see how long it'd take to get there from our property listings.
__mins driving to your place



Notes
Staying secure when looking for property
Ensure you're up to date with our latest advice on how to avoid fraud or scams when looking for property online.
Visit our security centre to find out moreDisclaimer - Property reference 34041428. The information displayed about this property comprises a property advertisement. Rightmove.co.uk makes no warranty as to the accuracy or completeness of the advertisement or any linked or associated information, and Rightmove has no control over the content. This property advertisement does not constitute property particulars. The information is provided and maintained by MICHAEL WRIGHT LTD, Cockfosters. Please contact the selling agent or developer directly to obtain any information which may be available under the terms of The Energy Performance of Buildings (Certificates and Inspections) (England and Wales) Regulations 2007 or the Home Report if in relation to a residential property in Scotland.
*This is the average speed from the provider with the fastest broadband package available at this postcode. The average speed displayed is based on the download speeds of at least 50% of customers at peak time (8pm to 10pm). Fibre/cable services at the postcode are subject to availability and may differ between properties within a postcode. Speeds can be affected by a range of technical and environmental factors. The speed at the property may be lower than that listed above. You can check the estimated speed and confirm availability to a property prior to purchasing on the broadband provider's website. Providers may increase charges. The information is provided and maintained by Decision Technologies Limited. **This is indicative only and based on a 2-person household with multiple devices and simultaneous usage. Broadband performance is affected by multiple factors including number of occupants and devices, simultaneous usage, router range etc. For more information speak to your broadband provider.
Map data ©OpenStreetMap contributors.





