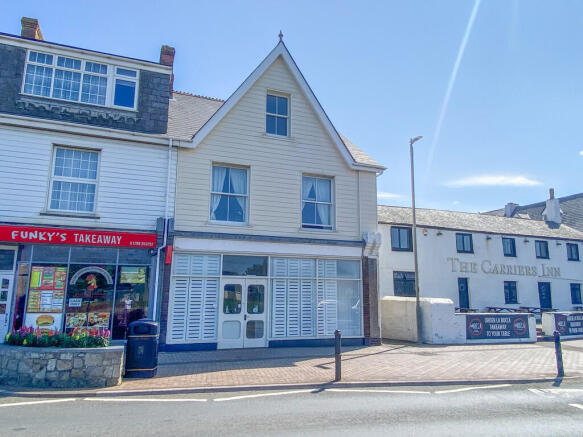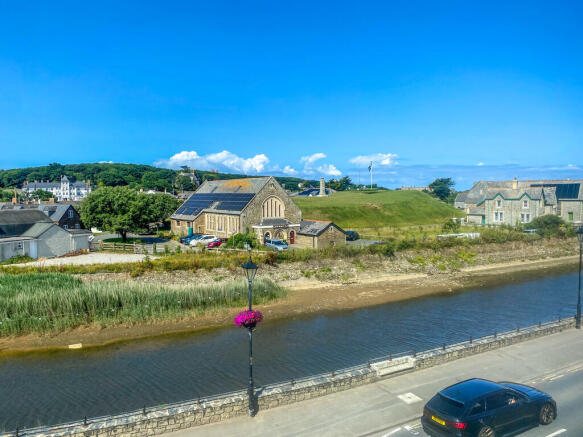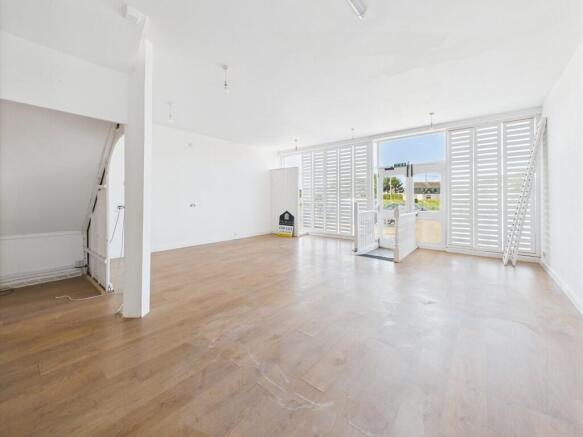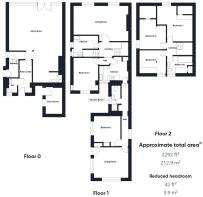
The Strand, Bude
- PROPERTY TYPE
Commercial Property
- BEDROOMS
5
- BATHROOMS
2
- SIZE
540 sq ft
50 sq m
Key features
- Rare opportunity to acquire a freehold commercial and residential property
- Located in Bude town in a prominent position
- Ground floor retail area with kitchen, WC and store rooms
- First and second floor two bedroom maisonette
- Further two bedroom flat located to the rear of the building
Description
KITCHEN 11' 9" x 8' 8" (3.58m x 2.64m) Fitted base units with worksurface and stainless steel sink and tiled flooring.
REAR LOBBY 13' 1" x 5'7 Max' 4'11 min" (3.99m x 1.63m) Wall mounted consumer unit and wooden door to the rear elevation. Door to:-
WC 6' 0" x 3' 6" (1.83m x 1.07m) Wooden framed window to the rear elevation, vanity unit with inset basin and WC.
STORE 10' 11" x 6' 11" (3.33m x 2.11m) Wooden door and wooden framed window, space and plumbing for washing machine.
STORE 1 10' 1" x 8' 7" (3.07m x 2.62m)
STORE 2 4' 6" x 2' 11" (1.37m x 0.89m)
RIVERSIDE FLAT
ENTRANCE Entering via wooden door to the entrance hall with wooden framed window to the side elevation, wall mounted consumer unit and stairs ascending to the first floor.
HALL Staircase ascending to the second floor, door to under stairs storage cupboard and electric radiator. Door into Rose Cottage flat which has been blocked up. Doors serve the following rooms:-
LOUNGE DINING ROOM 21' 10" x 14'3 max' 11'7 min" (6.65m x 4.55m) 9ft 5' high ceilings with cornice, twin UPVC double glazed sash style windows to the front elevation overlooking the River Neet. Tiled fireplace surround with matching hearth and electric radiator.
KITCHEN 10' 3" x 8'4 max' 5'1 min" (3.12m x 2.57m) Twin UPVC double glazed windows to the side elevation, fitted with a range of matching wall and base units with fitted worksurface, inset stainless steel sink and drainer with mixer tap. Space for freestanding electric cooker and space and plumbing for washing machine.
SECOND FLOOR Doors serve the following rooms:-
BEDROOM ONE 14'7 max' 10'8 min" x 14'4 max' 7'6 min" (4.52m x 4.44m) A spacious double bedroom with UPVC sash style window to the front elevation views across the River Neet and Falcon Hotel. Wood laminate floor, electric radiator and door to eves storage.
BEDROOM TWO 12' 00" x 10' 8" (3.66m x 3.25m) A double bedroom with UPVC double glazed window to the side elevation, electric radiator and door to eaves storage.
BEDROOM THREE 10' 10" x 9' 6" (3.3m x 2.9m) UPVC double glazed window to the rear elevation and electric radiator.
BATHROOM 9' 11" x 7' 0" (3.02m x 2.13m) UPVC double glazed window to the rear elevation, panel enclosed bath with electric shower, pedestal wash hand basin, push button low flush WC and electric blow air heater.
ROSE COTTAGE
LIVING ROOM 14' 4" x 12' 3" (4.37m x 3.73m) Entering via a UPVC obscure double glazed door to the living room with UPVC double glazed windows to the rear and side elevations. Door to storage cupboard housing the consumer unit. Television point, night storage heater and further electric radiator.
HALL Wooden framed window to the side elevation, night storage heater and doors serve the following rooms:-
BEDROOM ONE 10' 11" x 10' 6" (3.33m x 3.2m) A double bedroom with UPVC double glazed window to the side elevation, built in wardrobe. Electric radiator and loft hatch access.
SHOWER ROOM 10' 3" x 3' 8" (3.12m x 1.12m) UPVC obscure double glazed window to the side elevation, shower enclosure with shower, pedestal wash hand basin and WC.
KITCHEN 10' 11" x 9'8 max' 7'1 min" (3.33m x 2.92m) UPVC double glazed window to the rear elevation, electric radiator and airing cupboard housing factory lagged water cylinder and immersion heater.
The kitchen is finished with a range of matching wall and base units with fitted worksurface, inset stainless steel sink and drainer with mixer tap, inset electric hob, integrated electric oven and space and plumbing for washing machine. Door to:-
INNER HALL Blocked up door into the Riverside apartment. Door to:-
BEDROOM TWO 13' 1" x 9' 11" (3.99m x 3.02m) A bright and spacious double bedroom with UPVC double glazed window to the rear elevation. Fitted cupboard and electric radiator.
BUSINESS RATES/COUNCIL TAX The Shop 1st April 2023 to present £9,100
Riverside Band A
Rose Cottage Band A
SERVICES Mains electricity, water and drainage
TENURE Freehold
Energy Performance Certificates
EPC Front PageEPC 2The Strand, Bude
NEAREST STATIONS
Distances are straight line measurements from the centre of the postcode- Okehampton Station24.9 miles
Notes
Disclaimer - Property reference 103425006418. The information displayed about this property comprises a property advertisement. Rightmove.co.uk makes no warranty as to the accuracy or completeness of the advertisement or any linked or associated information, and Rightmove has no control over the content. This property advertisement does not constitute property particulars. The information is provided and maintained by Colwills, Bude. Please contact the selling agent or developer directly to obtain any information which may be available under the terms of The Energy Performance of Buildings (Certificates and Inspections) (England and Wales) Regulations 2007 or the Home Report if in relation to a residential property in Scotland.
Map data ©OpenStreetMap contributors.







