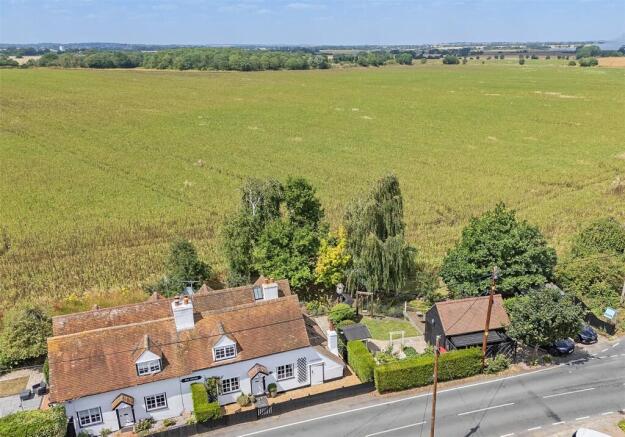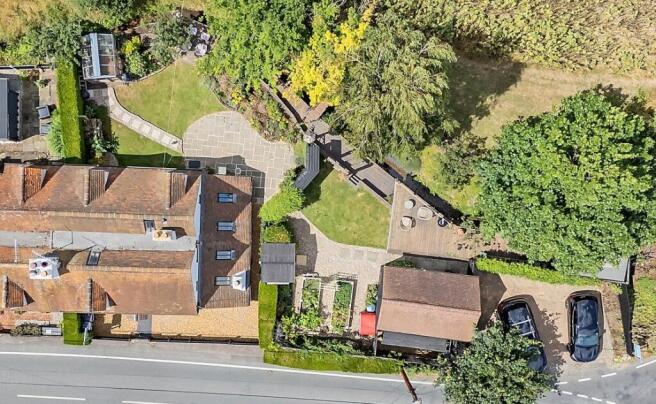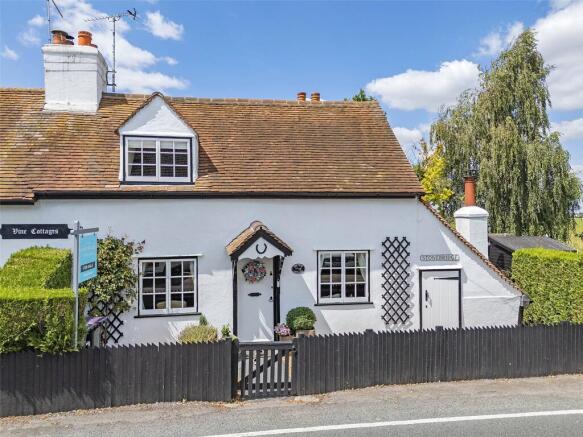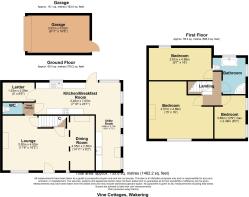
Barling Road, Stonebridge, Barling Magna, Essex, SS3

- PROPERTY TYPE
Semi-Detached
- BEDROOMS
3
- BATHROOMS
1
- SIZE
Ask agent
- TENUREDescribes how you own a property. There are different types of tenure - freehold, leasehold, and commonhold.Read more about tenure in our glossary page.
Freehold
Key features
- Far larger than external appearances might suggest - a beautifully appointed, completely refurbished and modernised three double bedroom Period Cottage
- Prestigious Stonebridge, Barling Magna location within 1.5 miles of Thorpe Hall & Alleyn Court Schools and 2.5 miles of Southend High School for Girls
- Charming Sitting Room with spectacular Inglenook fireplace with log burner & separate dining room
- Split-level kitchen/breakfast room with separate utility/laundry area and panoramic open farmland views
- Luxurious Shaker style 'country cottage' kitchen/breakfast room with flagstone tiled floor, oak surfaces & walk-in pantry
- Thorpe Bay Broadway and Mainline Station 2.5 miles, Rochford Mainline Station 3.7 miles, London Southend Airport 3.5 miles
- Luxurious first floor 'Victoriana' bathroom with rolled edge bath and separate shower
- Beautifully planned and planted landscaped gardens with a rippling garden stream & various outdoor entertaining areas
- An extensive private driveway and access to a detached garage with mezzanine storage
- High speed fibre internet direct to property
Description
Entrance Porch
A tiled storm porch has a panelled oak entrance door giving access to ground floor accommodation.
Lounge
16' 2" x 11' 6" (4.93m x 3.5m)
Multi pane window to front. Milton Hall brick inglenook fireplace with inset oak bressummer and double fronted Logburner. Feature brickwork to one wall. Cast iron radiator. Exposed studwork and beams. Access storage cupboard. Inner lobby with Suffolk latch doors giving access to Kitchen/Breakfast Room and Cloakroom/WC.
Dining Room
14' 11" x 8' 2" (4.55m x 2.5m)
Multi pane window to front. Cast iron radiator. Feature hand painted brick fireplace. Exposed studwork and beams.
Kitchen/Breakfast Room
23' 1" x 8' 2" (7.04m x 2.5m)
An impressive L-shaped Kitchen/Breakfast Room that leads through in open plan style to the Utility Room area. The Kitchen/Breakfast Room has two double glazed cottage style windows overlooking the landscaped rear garden to countryside beyond, and a part double glazed door gives access to the rear garden. Two double glazed iron framed skylight windows to side. The Kitchen has been professionally planned and fitted with a comprehensive range of base and full-height cabinets in Shaker style with polished oak working surfaces and inset Butler style sink unit with designer mixer tap. Integrated trays. The range of integrated appliances includes split level Neff Slide & Hide oven, induction hob, dishwasher and microwave. Space for upright fridge/freezer. Exposed studwork and beams. Flagstone floor and metro tiled splashbacks. A Suffolk latch door gives access to the pantry. The Kitchen/Breakfast Room leads through in open-plan style to:
Utility Room
15' 4" x 7' 1" (4.67m x 2.16m)
Two double glazed skylight windows. Flagstone floor. Original Milton Hall brick fireplace with Logburner. Matching cabinetry under oak surfaces, with space, plumbing and drainage for automatic washing machine and tumble dryer. Central enamel Butler style sink with designer mixer tap and vegetable wash. Feature part vaulted ceiling. Original weather board feature wall. Exposed beams.
Pantry
A large walk in larder with cottage style double glazed window to rear overlooking the landscaped rear garden and open countryside beyond. Bespoke storage shelving. Oak working surface.
Cloakroom/WC
Cast iron radiator. Glazed kiln fired metro tiles to half height with aluminium bordered edging. Tiled flooring. Fitted with a two piece suite by Burlington comprising close coupled WC and suspended wash hand basin with Victoriana fittings. Shelved storage recess.
To The First Floor
Landing
A split level landing with overhead double glazed iron skylight. Feature exposed brickwork, studwork and beams. Suffolk latch doors lead off to principal first floor rooms.
Master Bedroom
16' 0" x 15' 0" (4.88m x 4.57m)
Multi pane window to front. Feature vaulted ceiling with inset double glazed skylight window. Exposed studwork and beams. Oak flooring. Feature Milton Hall brick fireplace.
Bedroom Two
16' 0" x 8' 7" (4.88m x 2.62m)
Double glazed cottage style window to rear with far reaching views across open countryside. Oak flooring. Feature vaulted ceiling with exposed oak beams. Cast iron radiator.
Bedroom Three
12' 9" x 8' 2" (3.89m x 2.5m)
Two double glazed cottage style windows to side. Oak flooring. Cast iron radiator. Exposed studwork. Feature part vaulted ceiling. Access to built in cupboard.
Family Bathroom
A beautifully appointed Victoriana Family Bathroom with due aspect double glazed cottage style windows with far-reaching views across open countryside. Feature vaulted ceiling with arched gable. Cast iron radiator. Hand painted timber panelled walls. Tiled floor. Fitted with a four piece suite comprising freestanding contemporary Victoriana bath with wall inset faucet, Regency style wash basin with towel rail, and offset quadrant shower enclosure with rainwater and handheld shower fitting. W/c.
To The Outside Of The Property
Rear Garden
The beautifully landscaped rear garden has been planted with an array of annual and perennial plants and shrubs, with a shaped expanse of stone terracing in brick paviour surround with a footpath to hardstanding for greenhouse, a large centre lawned area, shaded entertaining space, and two impressive oak decks to take full advantage of the sunset views across the stream which forms the rear border of the property and countryside. The garden is flanked by a roped decked walkway adjacent to the stream. Two outbuildings both with light and power ideal for a home office or craft room. Vegetable garden with raised planters, a variety of fruit trees and enclosed chicken run.
Detached Garage
Power and light connected. Mezzanine storage space. Motorised door.
- COUNCIL TAXA payment made to your local authority in order to pay for local services like schools, libraries, and refuse collection. The amount you pay depends on the value of the property.Read more about council Tax in our glossary page.
- Band: TBC
- PARKINGDetails of how and where vehicles can be parked, and any associated costs.Read more about parking in our glossary page.
- Yes
- GARDENA property has access to an outdoor space, which could be private or shared.
- Yes
- ACCESSIBILITYHow a property has been adapted to meet the needs of vulnerable or disabled individuals.Read more about accessibility in our glossary page.
- Ask agent
Energy performance certificate - ask agent
Barling Road, Stonebridge, Barling Magna, Essex, SS3
Add an important place to see how long it'd take to get there from our property listings.
__mins driving to your place
Get an instant, personalised result:
- Show sellers you’re serious
- Secure viewings faster with agents
- No impact on your credit score
Your mortgage
Notes
Staying secure when looking for property
Ensure you're up to date with our latest advice on how to avoid fraud or scams when looking for property online.
Visit our security centre to find out moreDisclaimer - Property reference BAY250166. The information displayed about this property comprises a property advertisement. Rightmove.co.uk makes no warranty as to the accuracy or completeness of the advertisement or any linked or associated information, and Rightmove has no control over the content. This property advertisement does not constitute property particulars. The information is provided and maintained by Hunt Roche, Coast & Country Homes. Please contact the selling agent or developer directly to obtain any information which may be available under the terms of The Energy Performance of Buildings (Certificates and Inspections) (England and Wales) Regulations 2007 or the Home Report if in relation to a residential property in Scotland.
*This is the average speed from the provider with the fastest broadband package available at this postcode. The average speed displayed is based on the download speeds of at least 50% of customers at peak time (8pm to 10pm). Fibre/cable services at the postcode are subject to availability and may differ between properties within a postcode. Speeds can be affected by a range of technical and environmental factors. The speed at the property may be lower than that listed above. You can check the estimated speed and confirm availability to a property prior to purchasing on the broadband provider's website. Providers may increase charges. The information is provided and maintained by Decision Technologies Limited. **This is indicative only and based on a 2-person household with multiple devices and simultaneous usage. Broadband performance is affected by multiple factors including number of occupants and devices, simultaneous usage, router range etc. For more information speak to your broadband provider.
Map data ©OpenStreetMap contributors.





