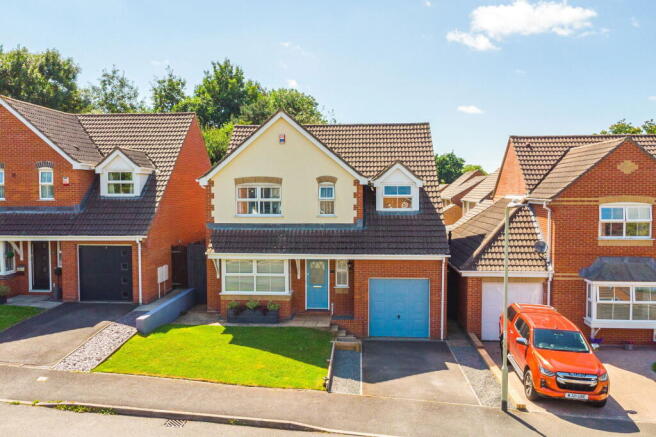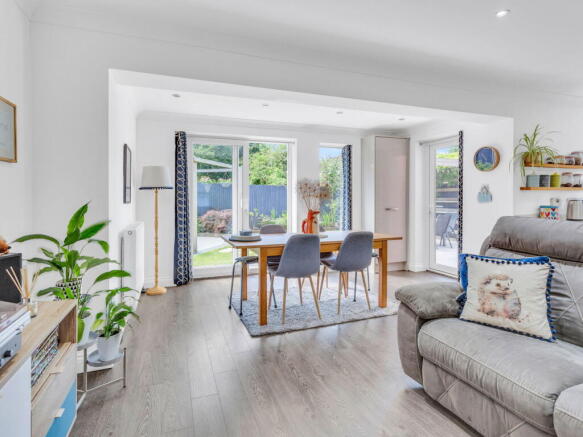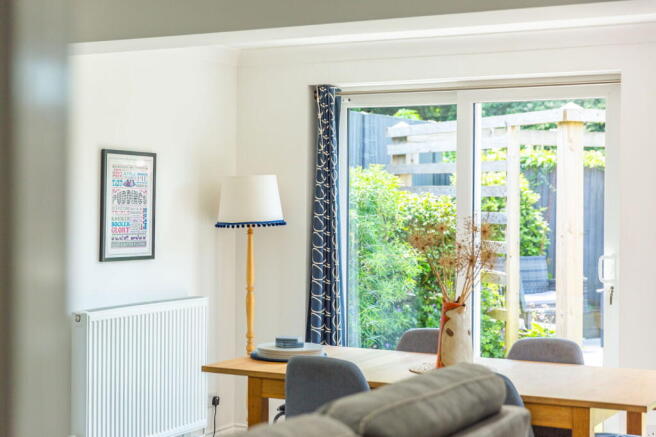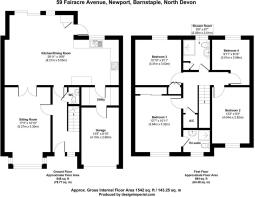Fairacre Avenue, Newport, Barnstaple, North Devon

- PROPERTY TYPE
Detached
- BEDROOMS
4
- BATHROOMS
2
- SIZE
1,542 sq ft
143 sq m
- TENUREDescribes how you own a property. There are different types of tenure - freehold, leasehold, and commonhold.Read more about tenure in our glossary page.
Freehold
Key features
- Beautiful, extended detached family home
- Four well-proportioned bedrooms
- En-suite shower room, family bathroom & downstairs cloakroom
- Stunning open plan kitchen/dining & family area
- Handy utility room
- Separate sitting room featuring bay window
- Sunny west facing, landscaped rear garden
- Integral garage & driveway parking
- No onward chain
- TO BOOK YOUR VIEWING, WHEN CALLING QUOTE REFERENCE: RY0585
Description
TO BOOK YOUR VIEWING, WHEN CALLING QUOTE REFERENCE: RY0585
Accommodation
Stepping in through the front door, there is an immediate, welcoming and homely feel to a home that is presented superbly. The main living spaces lead from here, as well as the cloakroom with WC and wash basin located under the stairs. The kitchen can be accessed from the hallway, along with a sitting room to the left featuring a bay window to the front, while double doors flow through to the family area.
This open plan space, together with the kitchen and dining space is without doubt, the biggest internal feature of the home, with a small but effective extension creating a wonderful area that is bound to suit any modern family. Adding a couple of metres' extension to the rear allows the space to be opened further, incorporating a bright dining area, additional sitting area that blends with the kitchen. There is also a tall cupboard for storage which also houses the boiler. Not only is it a sociable room for families, but it's also perfect for guests and entertaining, illuminated by the windows and doors that overlook and lead out to the west-facing sunny garden.
Meanwhile, the kitchen itself is a slick, contemporary room fully fitted with an abundance of wall and base storage cupboards and drawers, worksurface space aplenty with inset one-and-a-half bowl sink/drainer. Also, there is space for a breakfast bar and a range of integrated appliances which include a dishwasher, counter high fridge, eye level electric 'Bosch' oven along with an induction hob and extractor canopy over. Here, a door leads into the partially converted garage, now a handy utility room with space for a washing machine, tumble dryer and spare fridge/freezer, leading into the remainder of the garage.
Rising up the stairs to the first floor, the landing presents all of the bedrooms, along with a family shower room - a stylish suite consisting of a WC, vanity unit with wash hand basin and a large walk-in shower. Bedroom one is a generous double room featuring built in wardrobes, served by an en-suite facility comprising a WC, vanity unit with wash hand basin and an enclosed shower cubicle. There are two further double bedrooms and a larger-than-average single room which completes the home.
Outside & parking
The front of the home has a neat section of lawn laid, with a path leading from a tarmac driveway to the front door. There is an integral garage which is accessed by a traditional 'up-and-over' door, allowing for great storage.
Access into the rear garden can be found via a path at the side, leading round to a patio which spans the width of the home and adjoining the back of the property. Just like the internal space, the rear garden has been impeccably kept, designed with easy maintenance in mind and with a handy outside power supply. The attractive, sunny space is perfect for a spot of 'al fresco' dining, with a pleasant seating area, a well-manicured section of lawn and a lovely array of established shrubs and plants that add colour to the garden. Another section of patio creates a second seating space, and the garden not only enjoys plenty of sunshine through the afternoon and evening due to the west-facing aspect, but also boasts a great degree of privacy from surrounding properties.
Location
Fairacre Avenue is located within Newport, which is often regarded as one of the town's most favourable districts. In particular, this modern development is highly desirable, attracting many families. The house is excellently positioned for schools, public transport, the town centre which is accessed in around a 20 minute walk, as well as the locally renowned Rock Park and general amenities. Various takeaways and public houses are situated along Newport Road, which is within a short walk, as well as a barber shop and corner shop. Rock Park is less than 10 minute walk, with play areas and endless dog walks from there, in addition to easy access onto the Tarka Trail. Barnstaple itself is the regional centre of North Devon, and boasts numerous high street shops including Green Lanes Shopping Centre, various supermarkets, department stores, cinema, live theatre, numerous eateries and leisure facilities. The popular sandy surfing beaches of Saunton, Croyde and Woolacombe are within around 20-30 minutes drive, as is the border of Exmoor National Park. Whiddon Valley is particularly well located for the A361 network and beyond, taking you to the M5 and also Tiverton Parkway train station in around 45 minutes, where there is fast services to London Paddington. Other notable areas for further shopping include Exeter in around an hour's drive, and the Cornish border within about a 45 minute drive.
Useful information
- Age - Built in 2001
- Tenure - Freehold
- Heating - Gas central heating
- Drainage - Mains
- Windows - Double glazed throughout
- Council Tax - Tax band D
- EPC Rating - C/71 / Potential - B/82
- Nearest Primary School - Newport Community School (approx. 10 minute walk)
- Nearest Secondary School - Park Community School (approx. 20 minute walk)
- Seller's position - No onward chain
Viewings
If you would like to view this wonderful home, please contact local North Devon estate agent, Ryan Young. Viewings are strictly by appointment with the sole selling agent and 24hrs notice will usually be required, please confirm your appointment before travelling.
Agent's note
These property particulars are issued in good faith but do not form part of any offer or contract. All descriptions, floorplans, photographs and other information are provided as a guide only and may not be exact. Buyers are advised to verify key facts such as tenure, planning permissions, fixtures and fittings, lease length, ground rent, service charges, council tax bands and energy performance ratings through their legal representative.
In line with UK anti-money laundering regulations, all named purchasers must complete an AML (Anti-Money Laundering) check. A small charge of £30.00 per person applies for this service. Please ensure all relevant parties are submitted for verification to avoid delays.
TO BOOK YOUR VIEWING, WHEN CALLING QUOTE REFERENCE: RY0585
- COUNCIL TAXA payment made to your local authority in order to pay for local services like schools, libraries, and refuse collection. The amount you pay depends on the value of the property.Read more about council Tax in our glossary page.
- Band: D
- PARKINGDetails of how and where vehicles can be parked, and any associated costs.Read more about parking in our glossary page.
- Garage,Driveway
- GARDENA property has access to an outdoor space, which could be private or shared.
- Private garden
- ACCESSIBILITYHow a property has been adapted to meet the needs of vulnerable or disabled individuals.Read more about accessibility in our glossary page.
- Ask agent
Fairacre Avenue, Newport, Barnstaple, North Devon
Add an important place to see how long it'd take to get there from our property listings.
__mins driving to your place
Get an instant, personalised result:
- Show sellers you’re serious
- Secure viewings faster with agents
- No impact on your credit score
Your mortgage
Notes
Staying secure when looking for property
Ensure you're up to date with our latest advice on how to avoid fraud or scams when looking for property online.
Visit our security centre to find out moreDisclaimer - Property reference S1389082. The information displayed about this property comprises a property advertisement. Rightmove.co.uk makes no warranty as to the accuracy or completeness of the advertisement or any linked or associated information, and Rightmove has no control over the content. This property advertisement does not constitute property particulars. The information is provided and maintained by eXp UK, South West. Please contact the selling agent or developer directly to obtain any information which may be available under the terms of The Energy Performance of Buildings (Certificates and Inspections) (England and Wales) Regulations 2007 or the Home Report if in relation to a residential property in Scotland.
*This is the average speed from the provider with the fastest broadband package available at this postcode. The average speed displayed is based on the download speeds of at least 50% of customers at peak time (8pm to 10pm). Fibre/cable services at the postcode are subject to availability and may differ between properties within a postcode. Speeds can be affected by a range of technical and environmental factors. The speed at the property may be lower than that listed above. You can check the estimated speed and confirm availability to a property prior to purchasing on the broadband provider's website. Providers may increase charges. The information is provided and maintained by Decision Technologies Limited. **This is indicative only and based on a 2-person household with multiple devices and simultaneous usage. Broadband performance is affected by multiple factors including number of occupants and devices, simultaneous usage, router range etc. For more information speak to your broadband provider.
Map data ©OpenStreetMap contributors.




