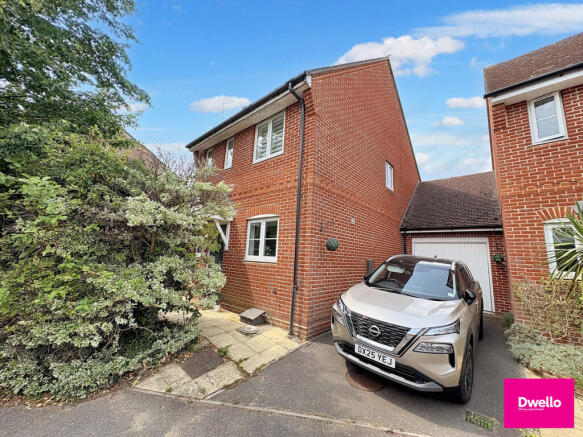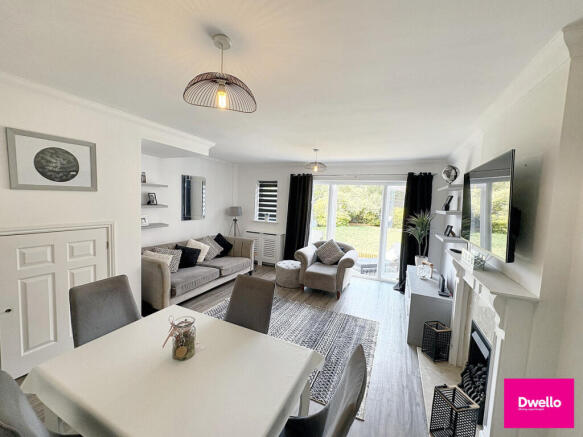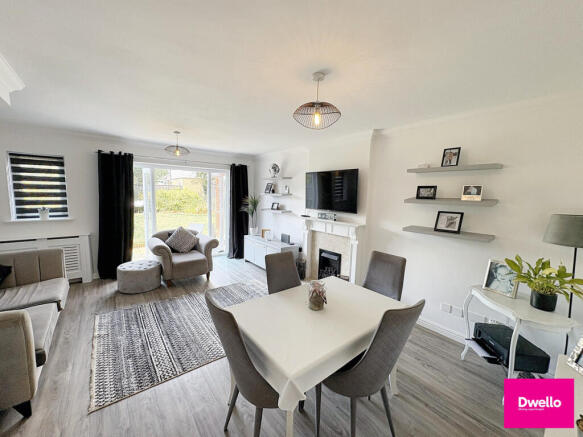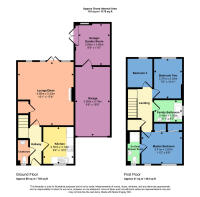Maltings Park Road, Colchester, CO6 3

- PROPERTY TYPE
Link Detached House
- BEDROOMS
3
- BATHROOMS
2
- SIZE
Ask agent
- TENUREDescribes how you own a property. There are different types of tenure - freehold, leasehold, and commonhold.Read more about tenure in our glossary page.
Freehold
Key features
- Three bedroom link detached family home
- No onward chain
- Located on the sought after Maltings Park Road Development
- En-suite shower room to the Master Bedroom
- Generous internal accomodation
- Great transport links into central Colchester and London
- Sizeable unoverlooked rear garden
- Garage currently converted to Garden Room/Storage (can be converted back)
- Well presented throughout
- Selection of highly regarded schools for all ages nearby
Description
For nearly 20 years, I’ve offered security, seclusion, and a welcoming sense of home to my current owners, but now, it’s time to welcome new custodians. Step inside and discover my “Tardis-like” accommodation: three bedrooms including a tranquil master with en-suite shower room, a sun-drenched family lounge/diner perfect for entertaining, and a versatile garage/garden room with endless possibilities. Heathlands Primary School, among other highly regarded local options, is just a short distance away, catering to all ages and abilities. Whether you're upsizing, relocating, or simply seeking somewhere to grow and thrive, I might just be everything you’ve been waiting for.
Entrance Hall
A welcoming introduction to the home, the entrance hallway is beautifully presented and bathed in natural light. It features a part-glazed front entrance door, with stairs leading to the first floor landing and access to the remaining ground floor accommodation. The space offers an immediate sense of comfort and sets the tone for the rest of the property.
Cloakroom
Neatly presented with an obscured double glazed window to the front elevation, this convenient cloakroom features a white low-level WC and a matching pedestal wash hand basin. A radiator provides warmth, and the room is finished with durable laminate flooring—ideal for everyday practicality with a clean, modern feel.
Kitchen
10'2" x 8'4" (3.1m x 2.54m)
Although retaining its original cabinetry, the kitchen has been well maintained and thoughtfully updated over the years. A double glazed window to the front elevation allows natural light to brighten the space. It features a range of matching base and wall units, complemented by worktops with an inset stainless steel sink and drainer. Appliances include a stainless steel four-burner gas hob with matching extractor hood, a double electric oven, and provisions for both a slimline dishwasher and washing machine. There's also space for a fridge/freezer, making this kitchen both practical and inviting.
Lounge/Diner
17'10" x 15'3" (5.44m x 4.65m)
An impressive and inviting space, the lounge/diner offers generous proportions ideal for both entertaining and everyday comfort. Large French style doors and windows to the rear elevation flood the room with natural light and seamlessly connect the garden with the living area, this is particularly glorious on sunny days. Additional features include two radiators for year-round warmth and a handy under-stairs storage cupboard, making the room both stylish and practical.
Landing
The first floor landing includes a practical airing cupboard, ideal for linen storage and everyday convenience. It also provides loft access to a generously sized roof space, offering excellent scope for future development. Subject to the relevant planning permissions, this area presents the potential for a loft conversion, further enhancing the existing accommodation and adding valuable versatility to the home.
Family Bathroom
The bathroom is fitted with an obscured double glazed window to the side elevation, allowing natural light while preserving privacy. It features a panel enclosed bath, pedestal wash hand basin, low-level WC, and a heated towel rail, all in a clean matching white finish. The room is completed with practical laminate flooring, combining style and convenience for everyday use.
Bedroom Three
7'6" x 7'1" (2.29m x 2.16m)
This room features a double glazed window to the rear elevation, allowing for pleasant garden views and natural light. A radiator ensures comfort year-round, and the space offers flexibility to suit a variety of uses.
Bedroom Two
11'0" x 8'1" (3.35m x 2.46m)
A generously sized double bedroom offering excellent versatility. Comfortably accommodating either twin single beds or a larger option. A double glazed window to the rear elevation provides pleasant natural light and garden views, while a radiator ensures year-round comfort.
Master Bedroom
11'5" x 9'1" (3.48m x 2.77m)
A true centre of tranquillity, the master bedroom enjoys a double glazed window to the front elevation, welcoming in natural light. It features two built-in wardrobes, offering ample storage, and benefits from direct access to its own en-suite shower room. A radiator ensures comfort, making this space a serene retreat within the home.
Ensuite
Recently renovated to a high standard and considerable expense, the en-suite exudes a true sense of luxury. It features a spacious twin walk-in shower complete with a rainforest-style shower head, providing a spa like experience. A white pedestal wash hand basin and WC are complemented by a sleek electric mirror with inset LED lighting. The walls are part tiled, while the floor boasts a stylish tiled finish, combining elegance with practicality.
Rear Garden
Undoubtedly one of the property’s key highlights, the rear garden offers an impressive sense of space and seclusion. It features a generous lawned area alongside a paved patio, ideal for outdoor dining and entertaining. Surrounded by minimal overlooking from neighbouring properties, the garden provides exceptional privacy, making it a perfect retreat for relaxation or family enjoyment.
Garage/Garden Room
Converted Garage/Garden Room This versatile space has been thoughtfully converted, offering a garden room to the rear and practical storage to the front, still benefiting from the original up-and-over garage door. French-style double glazed doors open out to the garden, accompanied by two double glazed windows that bring in plenty of natural light. The interior has been finished with plastered walls and laminate flooring, creating a stylish and comfortable setting—perfect for relaxation, or easily adaptable as a home office.
Front Garden
Providing nearly as much privacy as the rear, the front garden is framed by established evergreen shrubbery that creates a tranquil and secluded atmosphere. Alongside its calming greenery, the space offers hardstanding off-road parking and convenient access to the garage. A wooden gate also provides pedestrian access to the rear garden, ensuring ease of movement and a thoughtful connection between outdoor areas.
Agent Note
We understand the property to be FREEHOLD and Council Tax Band D
- COUNCIL TAXA payment made to your local authority in order to pay for local services like schools, libraries, and refuse collection. The amount you pay depends on the value of the property.Read more about council Tax in our glossary page.
- Band: D
- PARKINGDetails of how and where vehicles can be parked, and any associated costs.Read more about parking in our glossary page.
- Yes
- GARDENA property has access to an outdoor space, which could be private or shared.
- Yes
- ACCESSIBILITYHow a property has been adapted to meet the needs of vulnerable or disabled individuals.Read more about accessibility in our glossary page.
- Ask agent
Energy performance certificate - ask agent
Maltings Park Road, Colchester, CO6 3
Add an important place to see how long it'd take to get there from our property listings.
__mins driving to your place
Get an instant, personalised result:
- Show sellers you’re serious
- Secure viewings faster with agents
- No impact on your credit score
Your mortgage
Notes
Staying secure when looking for property
Ensure you're up to date with our latest advice on how to avoid fraud or scams when looking for property online.
Visit our security centre to find out moreDisclaimer - Property reference RX600910. The information displayed about this property comprises a property advertisement. Rightmove.co.uk makes no warranty as to the accuracy or completeness of the advertisement or any linked or associated information, and Rightmove has no control over the content. This property advertisement does not constitute property particulars. The information is provided and maintained by Dwello, Nationwide. Please contact the selling agent or developer directly to obtain any information which may be available under the terms of The Energy Performance of Buildings (Certificates and Inspections) (England and Wales) Regulations 2007 or the Home Report if in relation to a residential property in Scotland.
*This is the average speed from the provider with the fastest broadband package available at this postcode. The average speed displayed is based on the download speeds of at least 50% of customers at peak time (8pm to 10pm). Fibre/cable services at the postcode are subject to availability and may differ between properties within a postcode. Speeds can be affected by a range of technical and environmental factors. The speed at the property may be lower than that listed above. You can check the estimated speed and confirm availability to a property prior to purchasing on the broadband provider's website. Providers may increase charges. The information is provided and maintained by Decision Technologies Limited. **This is indicative only and based on a 2-person household with multiple devices and simultaneous usage. Broadband performance is affected by multiple factors including number of occupants and devices, simultaneous usage, router range etc. For more information speak to your broadband provider.
Map data ©OpenStreetMap contributors.




