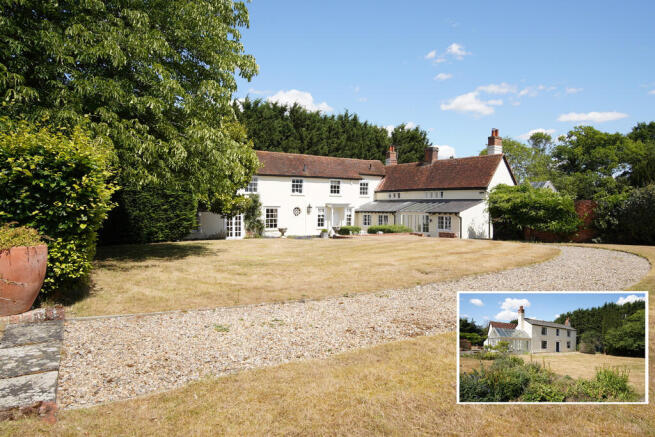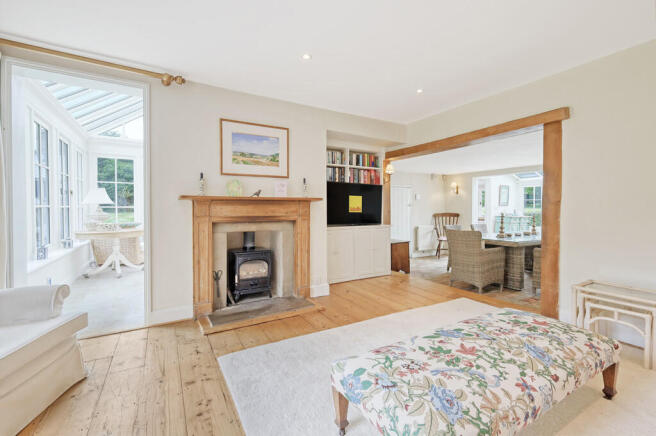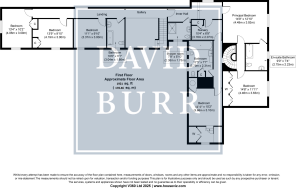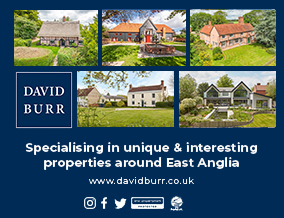
Lamb Lane, Sible Hedingham, Essex

- PROPERTY TYPE
Detached
- BEDROOMS
7
- BATHROOMS
5
- SIZE
4,925 sq ft
458 sq m
- TENUREDescribes how you own a property. There are different types of tenure - freehold, leasehold, and commonhold.Read more about tenure in our glossary page.
Freehold
Key features
- Extremely flexible accommodation
- Wonderful historic origins
- Excellent ancillary outbuildings
- Tennis court and swimming pool
- Detached guest cottage
- Peaceful tree-lined location
- South facing grounds of 1.88 acres (stls)
- NO ONWARD CHAIN
Description
Adjacent to the main house is the swimming pool, and just beyond, on the site of the old windmill is Tower House, a self-contained weather boarded cottage, providing additional guest accommodation. Courtyard garaging, stores and a barn are located parallel to the main house, and a hard surface tennis court is located just past the swimming pool.
The Tower House is set within approximately 1.88 acres (stls) of delightful and tranquil south facing grounds featuring attractive formal gardens, woodland, lawns and superb views across abutting countryside. NO ONWARD CHAIN.
From the south facing sun terrace sited to the rear of the house, there is a stone step up to an entrance door framed by pillars and flat roof open porch. This leads through to a wonderful galleried reception hall way, which in turn features a staircase with lovely handrail and access through to the western and eastern sides of the building.
To the western side of the house the accommodation commences a cloakroom featuring hand wash basin and separate WC., thence the drawing room which is a delightful and well proportioned room with two sash windows and French doors providing access to the sun terrace, and facing south. The focal point of the room is the fireplace with ornate timber and marble surround, raised hearth and inset wood burner either side of which is shelving and cupboards. A further door from the drawing room leads to the library also featuring a sash window overlooking the sun terrace. A further doorway provides access to the garaging.
The inner hall diverges to the eastern side of the house and widens to provide access through to the study, breakfast room and kitchen. The study is imbued with charm and presents an impressive carved fireplace with surround and cast iron inset fire. In turn the study allows access to the original entrance hall with its glazed panelled door and pediment over. An impressive circular staircase rises to the first floor.
The breakfast room, which features a wonderful AGA cooker range, is open to the main part of the kitchen and also provides access via concealed stairs to the cellar. The kitchen features granite bevelled edged counter tops and matching upstands, classic shaker style units at both eye and floor level, Belfast sink and access through to a wonderful walk-in pantry fitted with granite counter tops and upstands and matching storage facilities. The kitchen thence links to the dining room with its delightful brick floor, door way to a utility room with space and plumbing for appliances and sink top and a boot room. Conjoining the dining room (and the original hall way) is a sitting room, focal point of which is a fireplace with timber surround and inset log burner and large window overlooking the gardens to the east.
From the sitting room a door way opens to a rather lovely orangery which overlooks Tower Cottage and provides access via French doors to the swimming pool and pool terrace.
To the first floor there are three double bedrooms located to the western side of the building supported by a bathroom facility. This is linked to the main part of the house by a galleried style landing overlooking the reception hall and in turn leads to an inner landing providing access to an independent shower room, nursery room and the principal bedroom. The principal bedroom overlooks the gardens to the eastern side of the building and features its own ensuite with roll top bath. From the principal bedroom there is a further landing and circular stair flight ascending to the ground floor From this landing there is not only access to a double bedroom but also and passage way via the circular staircase through to a further double bedroom and bathroom which are located to the south side of the building.
Outside
A broad gravelled drive arcs its way through the gardens and sweeps into an enclosed courtyard. Plenty of parking is afforded.
The courtyard incorporates a cart lodge, garage, barn and stores. Adjacent, and on the south side of the house is a sheltered south-facing flagstone terrace, accessed via the kitchen, drawing room and reception hall. The terrace is retained by a redbrick wall and has steps to a semicircular path way and lawned gardens. To the east is an enclosed pool garden featuring a 'crinkle crankle wall', inground pool and a flagstone surround. At one end is a brick and flint outbuilding containing a filtration plant.
The extensive lawns lie predominantly to the south and east. To the east is a walled vegetable garden which includes brick-lined pathways. Beyond is an avenue of lime trees leading to a sheltered area enclosed with hedging. Adjacent is a hard tennis court, shed and greenhouse. At the rear boundary the gardens are elevated with far-reaching valley views towards Southey Green. The gardens include many fine trees such as quince, beech, green oak and horse chestnut and in the far west corner is a copse with fruit trees.
Tower Cottage
Standing on the site of a former windmill is a detached two-storey weatherboarded cottage with living room/kitchen with exposed timbers, ground floor bathroom and stairs to a large bedroom with exposed timbers, timber-clad walls with elevated valley views to the south.
Additional information
Services: Main water, electricity and private drainage (septic tank)
Oil fired heating to radiators. EPC rating: N/A Council tax band: G
Tenure: Freehold List Entry Number: 1170082
Broadband speed: up to 1000 Mbps (Ofcom).
Mobile coverage: EE, O2, Three, Vodafone (Ofcom).
None of the services have been tested by the agent.
Local authority: Braintree District Council .
Viewing strictly by appointment with David Burr. DAVIDBURR.CO.UK
NOTICE: Whilst every effort has been made to ensure the accuracy of these sales details, they are for guidance purposes only and prospective purchasers or lessees are advised to seek their own professional advice as well as to satisfy themselves by inspection or otherwise as to their correctness. No representation or warranty whatsoever is made in relation to this property by David Burr or its employees nor do such sales details form part of any offer or contract.
RECEPTION HALL 20' 6" x 12' 10" (6.27m x 3.92m)
DRAWING ROOM 25' 0" x 13' 3" (7.63m x 4.04m)
READING ROOM 13' 2" x 9' 9" (4.03m x 2.99m)
CLOAKROOM 5' 8" x 5' 1" (1.74m x 1.57m)
WC 5' 8" x 3' 11" (1.74m x 1.20m)
STUDY 14' 10" x 12' 10" (4.53m x 3.93m)
KITCHEN/BREAKFAST ROOM 9' 10" x 9' 4" (3.02m x 2.87m)
DINING ROOM 15' 11" x 9' 11" (4.87m x 3.04m)
SITTING ROOM 14' 11" x 13' 4" (4.56m x 4.07m)
ORANGERY 14' 3" x 13' 8" (4.35m x 4.18m)
UTILITY ROOM 7' 0" x 6' 3" (2.14m x 1.93m)
BOOT ROOM
CELLAR
LANDING
PRINCIPAL BEDROOM 14' 8" x 12' 10" (4.49m x 3.92m)
ENSUITE BATHROOM 9' 0" x 7' 3" (2.75m x 2.23m)
BEDROOM TWO 14' 7" x 11' 10" (4.46m x 3.63m)
BEDROOM THREE 12' 0" x 10' 2" (3.68m x 3.10m)
NURSERY 10' 4" x 6' 9" (3.16m x 2.07m)
BATHROOM 12' 5" x 7' 6" (3.79m x 2.31m)
SHOWER ROOM 7' 8" x 5' 10" (2.36m x 1.78m)
BEDROOM FOUR 13' 3" x 10' 1" (4.06m x 3.09m)
BEDROOM FIVE 13' 8" x 9' 10" (4.19m x 3.00m)
BEDROOM SIX 11' 0" x 9' 10" (3.37m x 3.00m)
BATHROOM 9' 11" x 6' 1" (3.04m x 1.86m)
TOWER HOUSE COTTAGE
OPEN PLAN KITCHEN/LIVINGROOM 15' 6" x 14' 4" (4.73m x 4.37m)
BATHROOM 7' 6" x 5' 1" (2.30m x 1.55m)
BEDROOM 7' 6" x 5' 1" (2.30m x 1.55m)
OUTBUILDINGS
GARAGE 20' 11" x 17' 2" (6.40m x 5.25m)
STORE 17' 2" x 15' 5" (5.25m x 4.70m)
BARN 32' 3" x 11' 0" (9.84m x 3.37m)
STABLE
STABLE
STABLE
Brochures
Brochure- COUNCIL TAXA payment made to your local authority in order to pay for local services like schools, libraries, and refuse collection. The amount you pay depends on the value of the property.Read more about council Tax in our glossary page.
- Band: G
- LISTED PROPERTYA property designated as being of architectural or historical interest, with additional obligations imposed upon the owner.Read more about listed properties in our glossary page.
- Listed
- PARKINGDetails of how and where vehicles can be parked, and any associated costs.Read more about parking in our glossary page.
- Garage,Covered,Off street
- GARDENA property has access to an outdoor space, which could be private or shared.
- Yes
- ACCESSIBILITYHow a property has been adapted to meet the needs of vulnerable or disabled individuals.Read more about accessibility in our glossary page.
- Ask agent
Energy performance certificate - ask agent
Lamb Lane, Sible Hedingham, Essex
Add an important place to see how long it'd take to get there from our property listings.
__mins driving to your place
Get an instant, personalised result:
- Show sellers you’re serious
- Secure viewings faster with agents
- No impact on your credit score



Your mortgage
Notes
Staying secure when looking for property
Ensure you're up to date with our latest advice on how to avoid fraud or scams when looking for property online.
Visit our security centre to find out moreDisclaimer - Property reference 100424025234. The information displayed about this property comprises a property advertisement. Rightmove.co.uk makes no warranty as to the accuracy or completeness of the advertisement or any linked or associated information, and Rightmove has no control over the content. This property advertisement does not constitute property particulars. The information is provided and maintained by David Burr Estate Agents, Castle Hedingham. Please contact the selling agent or developer directly to obtain any information which may be available under the terms of The Energy Performance of Buildings (Certificates and Inspections) (England and Wales) Regulations 2007 or the Home Report if in relation to a residential property in Scotland.
*This is the average speed from the provider with the fastest broadband package available at this postcode. The average speed displayed is based on the download speeds of at least 50% of customers at peak time (8pm to 10pm). Fibre/cable services at the postcode are subject to availability and may differ between properties within a postcode. Speeds can be affected by a range of technical and environmental factors. The speed at the property may be lower than that listed above. You can check the estimated speed and confirm availability to a property prior to purchasing on the broadband provider's website. Providers may increase charges. The information is provided and maintained by Decision Technologies Limited. **This is indicative only and based on a 2-person household with multiple devices and simultaneous usage. Broadband performance is affected by multiple factors including number of occupants and devices, simultaneous usage, router range etc. For more information speak to your broadband provider.
Map data ©OpenStreetMap contributors.






