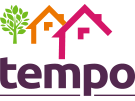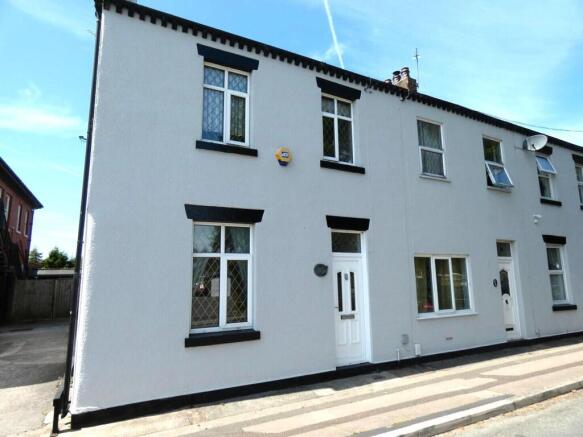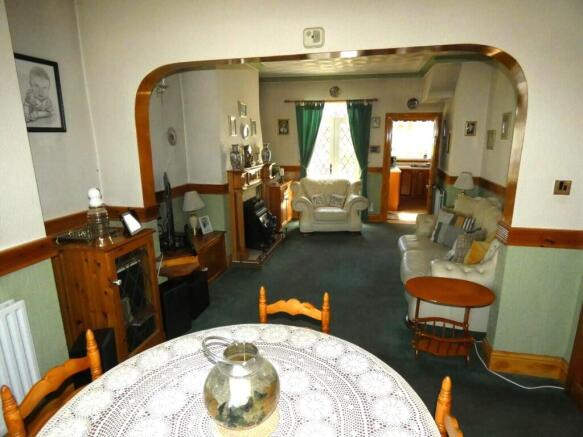Kirkham Road, Freckleton, Preston, PR4 1HS

- PROPERTY TYPE
House
- BEDROOMS
2
- BATHROOMS
1
- SIZE
1,088 sq ft
101 sq m
- TENUREDescribes how you own a property. There are different types of tenure - freehold, leasehold, and commonhold.Read more about tenure in our glossary page.
Freehold
Key features
- SPACIOUS END TERRACED HOUSE IN THE HEART OF FRECKLETON VILLAGE
- Two Open Plan Reception Rooms
- Two Comfortable Bedrooms Plus Additional Loft Room
- One Luxury Bathroom
- Charming 1900-Built House
- Located on Kirkham Road Close to Local Amenities
- Easy Access To Transport Links
- Lovely Mature Rear Garden
- Period Features Throughout
- Viewing Highly Recommended
Description
Freckleton is a charming village known for its friendly community and convenient amenities, including local shops, schools, and parks, all within easy reach. The surrounding area also offers beautiful countryside walks, perfect for those who appreciate the great outdoors.
This property presents an excellent opportunity for first-time buyers, small families, or those looking to downsize. With its historical charm and practical layout, this house on Kirkham Road is a wonderful place to call home. Don’t miss the chance to make it yours!
Hall - The hallway provides access to the lounge and kitchen and features a practical carpeted staircase leading to the first floor. Natural light enters through a small window, creating a bright and airy feel.
Dining Room - 10'12" x 11'9" - The dining room offers a generous space with ample natural light flowing through a wide window. The room features a classic fireplace with decorative wooden surround and tiles, adding a traditional charm. A large archway connects to the lounge, creating a welcoming open-plan feel. Wood panelling to the walls at dado height with a high ceiling adorned by a central light fitting.
Lounge - 13'11" x 11'9" - The lounge area adjoins the dining room and benefits from plenty of natural daylight through French doors and continues the warm, traditional style with wooden panelling and a ceiling moulding. The space is cosy and inviting, suitable for relaxing and entertaining, with easy access to the kitchen.
Kitchen - 8'8" x 7'8" - This kitchen is compact yet functional, featuring wooden cabinetry with a natural finish and tiled flooring. Work surfaces extend along three walls, including an inset sink beneath the window, and a built-in electric hob and oven. Access to useful storage area under stairs. The room benefits from natural light through a window and a door that leads outside, offering convenience and practicality for daily use.
First Floor Landing - Turned spindled stairs to the ground floor and upto the loft room with built in storage cupboard. Window to the rear allowing natural light.
Bedroom 1 - 15'5" x 9'10" - Comfortably sized double bedroom with a window allowing in natural light. An arched alcove adds a unique architectural detail to the space.
Bedroom 2 - 12'3" x 6'7" - Smaller single bedroom with fitted wooden wardrobes and a matching chest of drawers and desk, maximising the use of the space. Window facing outward, bringing in natural daylight. The size and layout make it ideal as a child's room, guest room, or study.
Bathroom - 9'8" x 9'8" - The spacious bathroom is well-appointed with a corner jacuzzi spa bath and separate step in shower enclosure with mixer shower controls.. It features white wall tiles with decorative border tiling and a dark grey vinyl floor. The bathroom includes a pedestal washbasin, toilet, and a heated towel rail. Built in airing cupboard houses the central heating boiler and window providing natural light.
Loft Room - 14'10" x 14'2" - The loft room is a versatile space located in the converted attic, featuring a pitched ceiling with a skylight window that fills the room with natural light. This room includes fitted cupboards under the eaves for additional storage. This space could be used for a multitude of uses such as an additional bedroom, office, or play area, making the most of the extra floor space.
Rear Garden - The rear garden has a paved patio area leading to a lawn bordered with mature shrubs, small trees, and well-established planting, offering a private and peaceful outdoor space. A path leads through the garden to a garden shed, surrounded by greenery including a Japanese maple tree and various bushes. The garden provides a safe and enjoyable space for children to play or for outdoor relaxation.
Brochures
Kirkham Road, Freckleton, Preston, PR4 1HSBrochure- COUNCIL TAXA payment made to your local authority in order to pay for local services like schools, libraries, and refuse collection. The amount you pay depends on the value of the property.Read more about council Tax in our glossary page.
- Band: C
- PARKINGDetails of how and where vehicles can be parked, and any associated costs.Read more about parking in our glossary page.
- Ask agent
- GARDENA property has access to an outdoor space, which could be private or shared.
- Yes
- ACCESSIBILITYHow a property has been adapted to meet the needs of vulnerable or disabled individuals.Read more about accessibility in our glossary page.
- Ask agent
Kirkham Road, Freckleton, Preston, PR4 1HS
Add an important place to see how long it'd take to get there from our property listings.
__mins driving to your place
Get an instant, personalised result:
- Show sellers you’re serious
- Secure viewings faster with agents
- No impact on your credit score



Your mortgage
Notes
Staying secure when looking for property
Ensure you're up to date with our latest advice on how to avoid fraud or scams when looking for property online.
Visit our security centre to find out moreDisclaimer - Property reference 34042197. The information displayed about this property comprises a property advertisement. Rightmove.co.uk makes no warranty as to the accuracy or completeness of the advertisement or any linked or associated information, and Rightmove has no control over the content. This property advertisement does not constitute property particulars. The information is provided and maintained by Tempo Estates, Preston. Please contact the selling agent or developer directly to obtain any information which may be available under the terms of The Energy Performance of Buildings (Certificates and Inspections) (England and Wales) Regulations 2007 or the Home Report if in relation to a residential property in Scotland.
*This is the average speed from the provider with the fastest broadband package available at this postcode. The average speed displayed is based on the download speeds of at least 50% of customers at peak time (8pm to 10pm). Fibre/cable services at the postcode are subject to availability and may differ between properties within a postcode. Speeds can be affected by a range of technical and environmental factors. The speed at the property may be lower than that listed above. You can check the estimated speed and confirm availability to a property prior to purchasing on the broadband provider's website. Providers may increase charges. The information is provided and maintained by Decision Technologies Limited. **This is indicative only and based on a 2-person household with multiple devices and simultaneous usage. Broadband performance is affected by multiple factors including number of occupants and devices, simultaneous usage, router range etc. For more information speak to your broadband provider.
Map data ©OpenStreetMap contributors.





