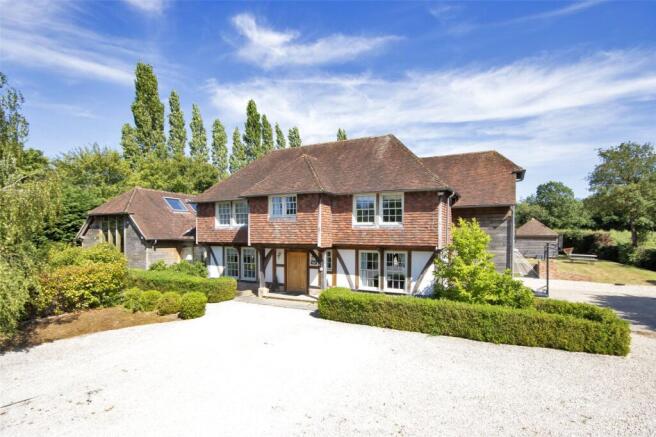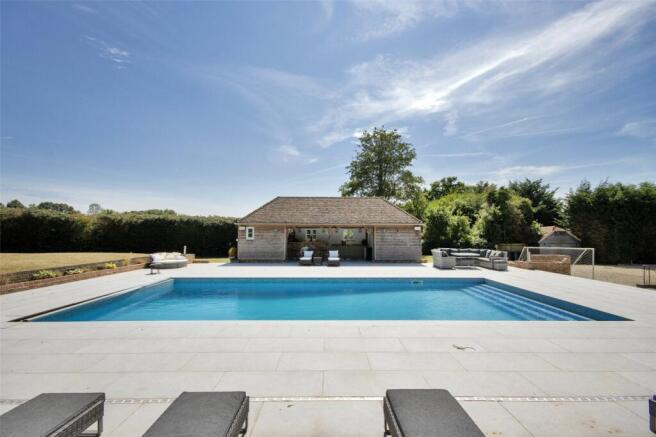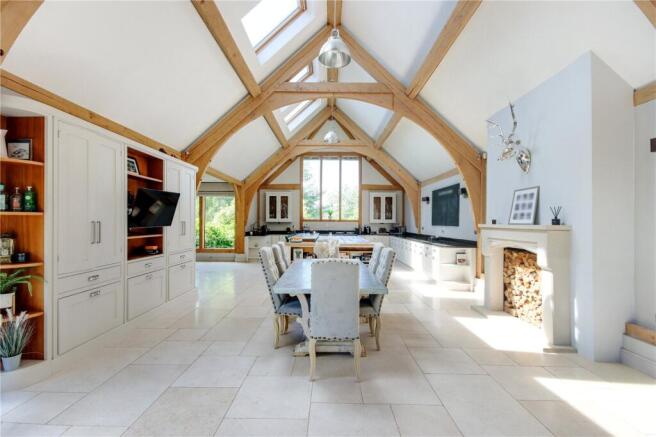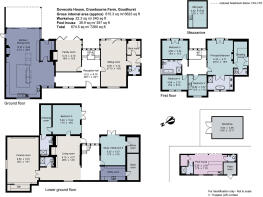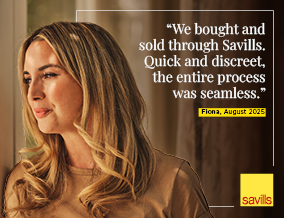
Smiths Lane, Goudhurst, Cranbrook, Kent, TN17

- PROPERTY TYPE
Detached
- BEDROOMS
6
- BATHROOMS
4
- SIZE
6,623 sq ft
615 sq m
- TENUREDescribes how you own a property. There are different types of tenure - freehold, leasehold, and commonhold.Read more about tenure in our glossary page.
Freehold
Key features
- Impressive and beautifully proportioned family home
- Versatile internal accommodation over three floors
- Stunning 41ft open plan kitchen/dining room with direct access to outdoor kitchen
- Cinema/games room with surround sound and bar area
- Heated outdoor swimming pool, pool house with shower
- Cranbrook School catchment (2025)
- Sought-after village of Goudhurst about 1 mile
- Marden station 5.4 miles with frequent services to London
- No onward chain
- EPC Rating = D
Description
Description
Occupying a tucked away position within the Kent National Landscape and under 1 mile from the sought-after village of Goudhurst, Dovecote House is a most impressive family home, set in attractive, well screened gardens with a heated outdoor swimming pool and pool house.
This beautifully proportioned six bedroom home offers versatile living accommodation in excess of 6,000 sq ft arranged over three floors, finished to high standard with a wealth of quality oak joinery, high ceilings, oak and limestone flooring to a number of rooms. Under floor heating with individual thermostatic controls ensures comfort, while the pool house features a built in a Sonos sound system.
The welcoming reception hall leads to the principal reception rooms; the sitting room which enjoys a Juliet balcony and the family room which opens onto the terrace via bi-fold doors. The layout creates a sense of space and flow, well suited to modern living.
Further rooms on the lower ground floor include an impressive cinema/games room with bar area and a bespoke home cinema by Modus Vivendi, delivering a fully immersive experience. An adjacent reception room and a bedroom suite with dressing room and shower room both enjoy access to the lower ground courtyard and hot tub, offering potential for guest or ancillary use. A sixth bedroom/study, two store rooms and a utility room complete the lower ground floor.
The stunning vaulted 41ft kitchen/dining/family room provides an excellent open plan/entertaining space with sliding doors to the covered outdoor terrace, ideal for al fresco dining. Appliances include an electric fired four oven Aga and Companion with two ring electric hob, integral dishwashers and a wine cooler.
From the reception hall a turned oak staircase leads to the lower ground and upper floors. The principal bedroom suite, situated on the first floor has a dressing room with en suite WC and an en suite bathroom. There are three further bedrooms on this floor, one with a mezzanine floor, they are all served by a family bathroom equipped with modern white sanitary ware.
Dovecote House is approached over a shared drive, with double gates opening to the private drive with a generous area of parking suitable for a number of cars, immediately to the front of the house.
The landscaped gardens are interspersed and bordered by specimen trees and mature hedging. To the rear of the house is an area of lawn with steps up to a wonderful paved terrace surrounding the impressive outdoor swimming pool, installed by the current vendors in 2021 and heated via gas fired heating. To one side of the pool is the pool house with shower room, WC, store room and pool pump room.
Location
Dovecote House is situated under 1 mile away from the sought-after historic village of Goudhurst. Vibrant is probably the best adjective to describe Goudhurst with its popular church, dating from 1170 and featured in Andrew Barr's 'The Nation's Favourite Churches', two public houses, village store, pharmacy, coffee shop, petrol station, hairdressers, Tesla charger and doctor's surgery. The local primary school is held in high regard and there is a village playing field and a public footpath accessible from the property, leading to a network of walks.
Mainline rail services to London can be found at Marden and Paddock Wood stations and a high speed train service runs from London St Pancras to Ashford in about 37 minutes.
There is an excellent range of schools in the area in both the state and private sectors at primary and secondary levels. Dovecote House is situated in Cranbrook School catchment and Goudhurst Primary School has an Outstanding Ofsted report.
Golf clubs include Dale Hill in Ticehurst and Rye, sailing and fishing at Bewl Water, riding, walking, mountain bike trails, climbing and activity centre in Bedgebury Forest and Pinetum.
The M25 via the A21 can be accessed at J5 and the M20 via J8 both providing links to Gatwick and Heathrow airport and other motorway networks.
*All distance and travel times are approximate.
Square Footage: 6,623 sq ft
Acreage: 0.73 Acres
Directions
Additional Info
Services: LPG fired central heating, mains water, electricity and private drainage.
Brochures
Web Details- COUNCIL TAXA payment made to your local authority in order to pay for local services like schools, libraries, and refuse collection. The amount you pay depends on the value of the property.Read more about council Tax in our glossary page.
- Band: H
- PARKINGDetails of how and where vehicles can be parked, and any associated costs.Read more about parking in our glossary page.
- Driveway,Private
- GARDENA property has access to an outdoor space, which could be private or shared.
- Yes
- ACCESSIBILITYHow a property has been adapted to meet the needs of vulnerable or disabled individuals.Read more about accessibility in our glossary page.
- Ask agent
Smiths Lane, Goudhurst, Cranbrook, Kent, TN17
Add an important place to see how long it'd take to get there from our property listings.
__mins driving to your place
Get an instant, personalised result:
- Show sellers you’re serious
- Secure viewings faster with agents
- No impact on your credit score
Your mortgage
Notes
Staying secure when looking for property
Ensure you're up to date with our latest advice on how to avoid fraud or scams when looking for property online.
Visit our security centre to find out moreDisclaimer - Property reference CKS250208. The information displayed about this property comprises a property advertisement. Rightmove.co.uk makes no warranty as to the accuracy or completeness of the advertisement or any linked or associated information, and Rightmove has no control over the content. This property advertisement does not constitute property particulars. The information is provided and maintained by Savills, Cranbrook. Please contact the selling agent or developer directly to obtain any information which may be available under the terms of The Energy Performance of Buildings (Certificates and Inspections) (England and Wales) Regulations 2007 or the Home Report if in relation to a residential property in Scotland.
*This is the average speed from the provider with the fastest broadband package available at this postcode. The average speed displayed is based on the download speeds of at least 50% of customers at peak time (8pm to 10pm). Fibre/cable services at the postcode are subject to availability and may differ between properties within a postcode. Speeds can be affected by a range of technical and environmental factors. The speed at the property may be lower than that listed above. You can check the estimated speed and confirm availability to a property prior to purchasing on the broadband provider's website. Providers may increase charges. The information is provided and maintained by Decision Technologies Limited. **This is indicative only and based on a 2-person household with multiple devices and simultaneous usage. Broadband performance is affected by multiple factors including number of occupants and devices, simultaneous usage, router range etc. For more information speak to your broadband provider.
Map data ©OpenStreetMap contributors.
