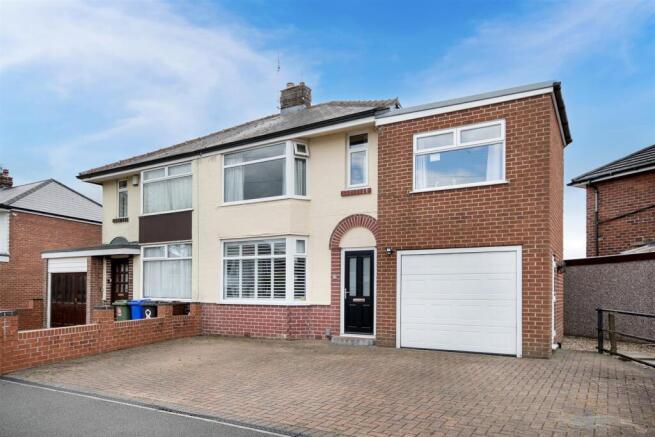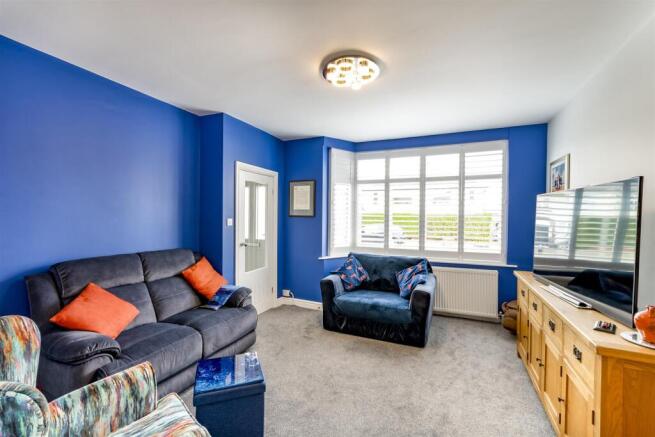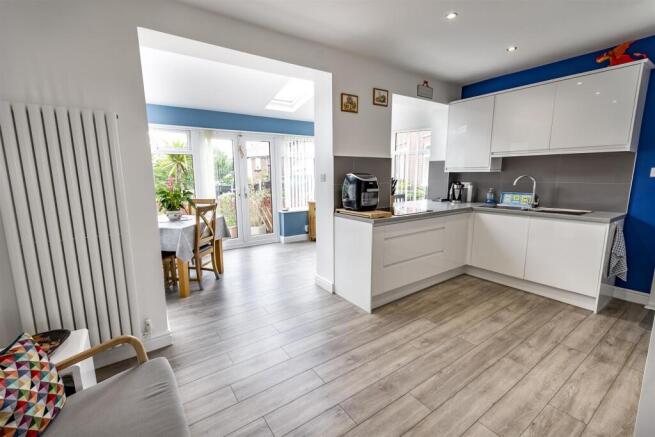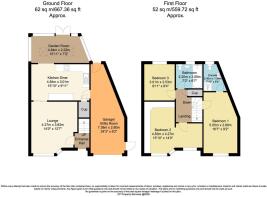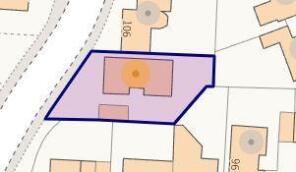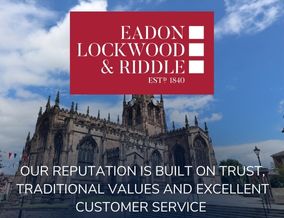
Briarfield Avenue, Sheffield

- PROPERTY TYPE
Semi-Detached
- BEDROOMS
3
- BATHROOMS
2
- SIZE
1,226 sq ft
114 sq m
- TENUREDescribes how you own a property. There are different types of tenure - freehold, leasehold, and commonhold.Read more about tenure in our glossary page.
Freehold
Key features
- Substantially Extended: Thoughtfully developed with a full side extension incorporating a garage, utility space, and luxurious principal bedroom suite.
- Stunning Garden Room: Bright, airy space with skylights and garden access—perfect for relaxing or entertaining.
- High-Spec Kitchen Diner: Sleek modern units, integrated appliances, and open-plan layout ideal for family living.
- Three Spacious Bedrooms: Generously sized, with a stylish en-suite in the principal room and flexible use options.
- Low-Maintenance Garden: Beautifully landscaped with patio seating area and mature planting for privacy.
- Fantastic Location: Peaceful, family-friendly neighbourhood close to amenities, schools, and commuter routes.
Description
Description - Guide Price £275,000 to £290,000 - Situated in a desirable residential pocket of southeast Sheffield, this beautifully presented and substantially extended three-bedroom semi-detached home offers an ideal blend of space, style, and practicality. Situated in a quiet and well-regarded neighbourhood, the property enjoys convenient access to local amenities, highly regarded schools, and excellent transport links—making it perfect for families, professionals, and those looking for a turn-key home in a prime location.
From the moment you arrive, the home makes an immediate impression. The attractive frontage combines traditional charm with a smart, modern extension featuring a contrasting brick façade and integral garage. A paved driveway provides off-road parking, while the distinctive arched doorway adds character and curb appeal.
Upon entering the property, the quality of the accommodation becomes immediately apparent. The entrance hall leads into a generous and tastefully decorated lounge with a large front-facing bay window, allowing for an abundance of natural light to pour in. This space is both inviting and versatile, ideal for cosy evenings in or entertaining guests.
To the rear of the property lies the heart of the home—an outstanding open-plan kitchen diner that has been expertly designed with modern family living in mind. The contemporary kitchen features sleek white cabinetry, high-spec integrated appliances, and ample counter space. The adjoining sitting area enhances the space's functionality, making it perfect for socialising or supervising children while cooking.
Seamlessly extending from the kitchen is a rear extension, bathed in natural light thanks to large windows and twin skylights. This bright and relaxing space opens onto the landscaped rear garden through French doors, creating a seamless indoor-outdoor living experience. Whether it’s casual family meals, morning coffee, or evening relaxation, this room offers year-round comfort and scenic garden views.
The outdoor space itself is thoughtfully laid out with low-maintenance paving, mature plants, and attractive fencing, offering a private and tranquil haven. Ideal for al fresco dining, gardening, or simply unwinding in peace, the garden caters to all lifestyle needs.
A major feature of this home is the substantial side extension, which incorporates a full-length garage and utility room. This additional area adds significant practical value, whether used for storage, workshop space, or even future development potential (subject to permissions).
Upstairs, the quality continues. The first floor hosts three generously sized bedrooms, all tastefully decorated and well-proportioned. The principal bedroom—located above the extension—is particularly impressive, with dual-aspect windows, ample floor space, and a private en-suite shower room featuring a modern white suite and walk-in shower.
Bedroom two, another spacious double, sits above the lounge and boasts views of the quiet residential street, while bedroom three offers the perfect setup for a nursery, home office, or child’s room. A modern family bathroom with clean white tiling and a full-size bathtub serves the remaining rooms, completing the upstairs accommodation.
Additional benefits include double glazing throughout, gas central heating, contemporary flooring, and high-quality finishes that run consistently through each room. Thoughtfully designed and meticulously maintained, this home offers the space and style rarely found in this price bracket or location.
The surrounding area further enhances the appeal. Local amenities such as shops, cafes, parks, and schools are all within easy reach, while excellent transport connections link the area to Sheffield city centre and beyond. The community feel of the neighbourhood, combined with access to green spaces and reputable schools, makes this an outstanding location for growing families.
This is not just a house—it’s a home that has been extended and upgraded with care and attention to detail, offering turnkey living with scope for future flexibility. Whether you're upsizing, relocating, or simply seeking a high-standard property in a fantastic area, this home delivers on every level.
Brochures
Briarfield Avenue, SheffieldBrochure- COUNCIL TAXA payment made to your local authority in order to pay for local services like schools, libraries, and refuse collection. The amount you pay depends on the value of the property.Read more about council Tax in our glossary page.
- Band: B
- PARKINGDetails of how and where vehicles can be parked, and any associated costs.Read more about parking in our glossary page.
- Garage,Driveway
- GARDENA property has access to an outdoor space, which could be private or shared.
- Yes
- ACCESSIBILITYHow a property has been adapted to meet the needs of vulnerable or disabled individuals.Read more about accessibility in our glossary page.
- Ask agent
Briarfield Avenue, Sheffield
Add an important place to see how long it'd take to get there from our property listings.
__mins driving to your place
Get an instant, personalised result:
- Show sellers you’re serious
- Secure viewings faster with agents
- No impact on your credit score
Your mortgage
Notes
Staying secure when looking for property
Ensure you're up to date with our latest advice on how to avoid fraud or scams when looking for property online.
Visit our security centre to find out moreDisclaimer - Property reference 34043214. The information displayed about this property comprises a property advertisement. Rightmove.co.uk makes no warranty as to the accuracy or completeness of the advertisement or any linked or associated information, and Rightmove has no control over the content. This property advertisement does not constitute property particulars. The information is provided and maintained by Eadon Lockwood & Riddle, Rotherham. Please contact the selling agent or developer directly to obtain any information which may be available under the terms of The Energy Performance of Buildings (Certificates and Inspections) (England and Wales) Regulations 2007 or the Home Report if in relation to a residential property in Scotland.
*This is the average speed from the provider with the fastest broadband package available at this postcode. The average speed displayed is based on the download speeds of at least 50% of customers at peak time (8pm to 10pm). Fibre/cable services at the postcode are subject to availability and may differ between properties within a postcode. Speeds can be affected by a range of technical and environmental factors. The speed at the property may be lower than that listed above. You can check the estimated speed and confirm availability to a property prior to purchasing on the broadband provider's website. Providers may increase charges. The information is provided and maintained by Decision Technologies Limited. **This is indicative only and based on a 2-person household with multiple devices and simultaneous usage. Broadband performance is affected by multiple factors including number of occupants and devices, simultaneous usage, router range etc. For more information speak to your broadband provider.
Map data ©OpenStreetMap contributors.
