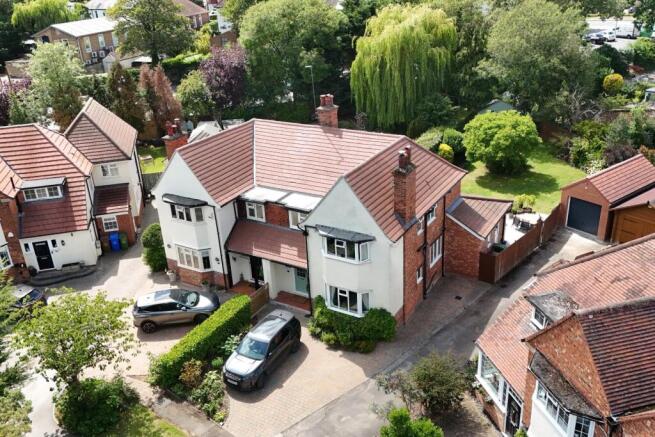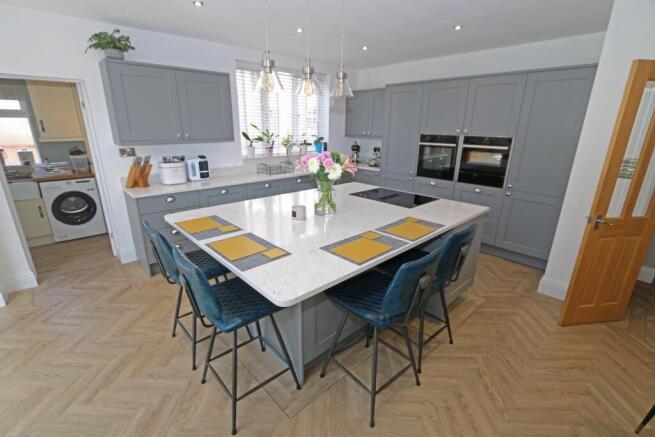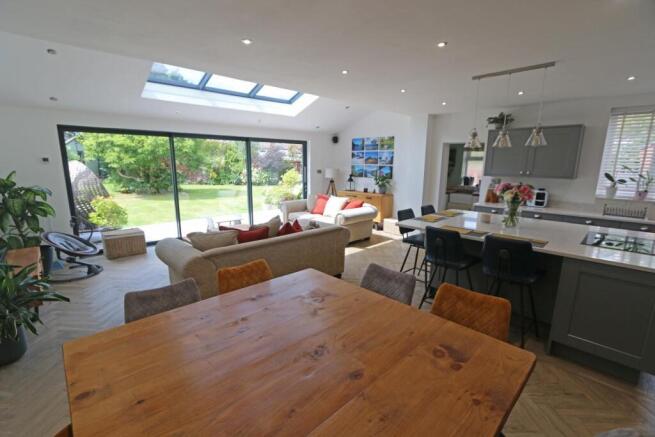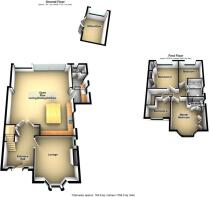The Octagon, Willerby

- PROPERTY TYPE
Semi-Detached
- BEDROOMS
4
- BATHROOMS
3
- SIZE
1,594 sq ft
148 sq m
- TENUREDescribes how you own a property. There are different types of tenure - freehold, leasehold, and commonhold.Read more about tenure in our glossary page.
Freehold
Key features
- Architect-led EXTENSIVE REAR EXTENSION with panoramic sliding glass doors
- BESPOKE NEFF KITCHEN, quartz island & Quooker tap
- UNDERFLOOR HEATING in kitchen/diner
- Feature wood burner in thermally upgraded lounge
- Principal bedroom with NEW EN-SUITE
- Full INSULATION & CENTRAL HEATING UPGRADE
- Brand-new TILED ROOF (Jul ’24) w/ guarantee
- Landscaped garden with high-spec porcelain patio
- Detached brick GARAGE/GYM/OFFICE
- PRIVATE DRIVEWAY + FREEHOLD status
Description
Introduction: A Statement Of Sophistication - Welcome to ?The Octagon, a four-bedroom semi-detached home reimagined to the highest standard. Nestled in an exclusive cul-de-sac in Willerby, this residence blends thoughtful architecture with luxurious comfort—presenting year-round family living in an exceptional setting.
Extended Living At Its Best - In 2021, a striking rear extension transformed the ground floor into a seamless open-plan kitchen, dining, and living area. Wide-span sliding glass doors flood the space with natural light and frame the landscaped garden, creating a beautiful connection between indoors and out. With impeccable structural work and architectural design, this space sets the tone for contemporary, social family life.
Gourmet Kitchen & Heating Innovation - The heart of the home is the bespoke kitchen, equipped with premium Neff appliances—including multi-function ovens and an induction hob—and an integrated fridge-freezer. A Quooker boiling water tap adds practicality and style, while expansive quartz counters and a feature island provide space for cooking and entertaining. Underfloor heating ensures warmth across the scale of the open plan layout.
Cosy Retreat: The Lounge - To the front, the lounge offers a refined atmosphere: upgraded insulation, a feature wood-burning stove, and elegant finishes create a welcoming space to relax, whatever the season.
Bedrooms: Flexible & Finished To Perfection - Upstairs, four well-sized bedrooms offer space for families, professionals working from home, or guests. The principal suite benefits from a brand-new contemporary en-suite shower room—fitted just months ago—while the modern family bathroom continues the home’s quality aesthetic.
Robust Upgrades, Real Peace Of Mind - Major recent investments make this home truly turnkey:
- New tiled roof installed July 2024, backed by the remainder of a 10-year guarantee
- Upgraded central heating system & full thermal insulation
- Modern flooring and bespoke lighting throughout
- Underfloor heating across ground-floor living zones
Garden & Outbuilding: Practical Elegance - The landscaped garden features a porcelain patio—ideal for alfresco dining or unwinding outdoors. A detached brick-built outbuilding currently used as a gym and office is easily adaptable back into a garage if needed. Fully enclosed and low maintenance, it offers year-round usability.
Parking & Positioning - With its own private driveway, the home offers convenient off-street parking for residents and guests. As a freehold property in a peaceful cul-de-sac, the house combines privacy, convenience, and peace of mind.
Prime Willerby Location - Positioned in one of East Yorkshire’s most desirable villages, The Octagon is moments from the Willerby Shopping Park’s amenities—cafés, supermarkets, restaurants—and a short commute to the A164. Excellent local primary and secondary schools, easy access to the Humber Bridge, and proximity to scenic countryside and the coast make this an ideal family location.
A Stand-Out Opportunity - This exceptional property rarely appears on the market. It offers a rare blend of architectural quality, thoughtful upgrades, and a location prized for amenities, schools, and transport links. Presented in turnkey condition, it’s ready to meet the needs of modern family life.
Early viewing is highly recommended. Please contact us at Harry Harper Sales & Lettings for your appointment.
Brochures
The Octagon, WillerbyBrochure- COUNCIL TAXA payment made to your local authority in order to pay for local services like schools, libraries, and refuse collection. The amount you pay depends on the value of the property.Read more about council Tax in our glossary page.
- Band: D
- PARKINGDetails of how and where vehicles can be parked, and any associated costs.Read more about parking in our glossary page.
- Driveway
- GARDENA property has access to an outdoor space, which could be private or shared.
- Yes
- ACCESSIBILITYHow a property has been adapted to meet the needs of vulnerable or disabled individuals.Read more about accessibility in our glossary page.
- Ask agent
The Octagon, Willerby
Add an important place to see how long it'd take to get there from our property listings.
__mins driving to your place
Get an instant, personalised result:
- Show sellers you’re serious
- Secure viewings faster with agents
- No impact on your credit score

Your mortgage
Notes
Staying secure when looking for property
Ensure you're up to date with our latest advice on how to avoid fraud or scams when looking for property online.
Visit our security centre to find out moreDisclaimer - Property reference 34043230. The information displayed about this property comprises a property advertisement. Rightmove.co.uk makes no warranty as to the accuracy or completeness of the advertisement or any linked or associated information, and Rightmove has no control over the content. This property advertisement does not constitute property particulars. The information is provided and maintained by Harry Harper Sales & Lettings, Cathays. Please contact the selling agent or developer directly to obtain any information which may be available under the terms of The Energy Performance of Buildings (Certificates and Inspections) (England and Wales) Regulations 2007 or the Home Report if in relation to a residential property in Scotland.
*This is the average speed from the provider with the fastest broadband package available at this postcode. The average speed displayed is based on the download speeds of at least 50% of customers at peak time (8pm to 10pm). Fibre/cable services at the postcode are subject to availability and may differ between properties within a postcode. Speeds can be affected by a range of technical and environmental factors. The speed at the property may be lower than that listed above. You can check the estimated speed and confirm availability to a property prior to purchasing on the broadband provider's website. Providers may increase charges. The information is provided and maintained by Decision Technologies Limited. **This is indicative only and based on a 2-person household with multiple devices and simultaneous usage. Broadband performance is affected by multiple factors including number of occupants and devices, simultaneous usage, router range etc. For more information speak to your broadband provider.
Map data ©OpenStreetMap contributors.




