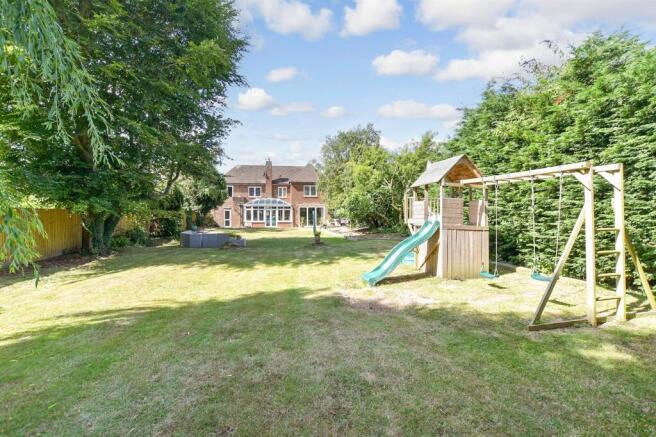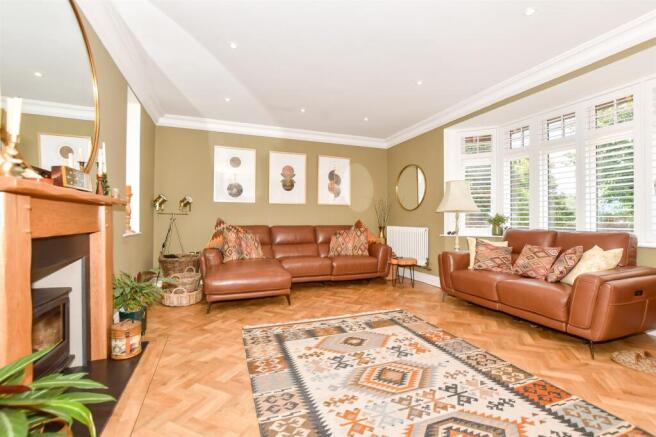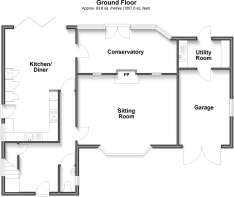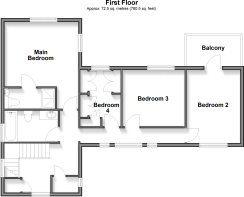Cherry Garden Lane, Folkestone, Kent

- PROPERTY TYPE
Detached
- BEDROOMS
4
- BATHROOMS
2
- SIZE
Ask agent
- TENUREDescribes how you own a property. There are different types of tenure - freehold, leasehold, and commonhold.Read more about tenure in our glossary page.
Freehold
Key features
- A beautifully presented 1930s detached family home
- Garage and driveway with space for 3 - 4 cars
- Wonderful size rear garden, ideal for children and pets
- Spacious double aspect sitting room with log burner
- Open plan Kitchen/diner with bifold doors to the garden
- Ideally located for the local schools and transport
Description
A well-positioned corner plot and set back from the road, the property is accessed via a driveway suitable for 3 cars to park, leading to the oak garage entrance, or through a pedestrian pathway that takes you to a striking oak porch and original front door. Upon entering, you are welcomed into a spacious hallway featuring Karndean flooring throughout the entire ground floor, a cloakroom, and stairs to the upper level. The dual-aspect sitting room is both elegant and inviting, with a coved ceiling, a characterful bay window, and new wood-surround fireplace with a log burner. The heart of the home is the contemporary kitchen/diner, installed just 18 months ago. It boasts high-spec appliances including a new boiler system, an induction hob, oven, microwave, air fryer, steamer, washing machine, dishwasher, full-height fridge, and half-height freezer. Bi-folding doors open the entire diner space onto the garden, and there's also direct access to a generous 18ft conservatory. This layout is ideal for families—parents can remain in the kitchen/diner while keeping an eye on children playing in the conservatory. An approved license exists for converting the conservatory into a permanent extension, offering exciting potential. Additional practical touches include external access to a utility room with additional laundry facilities and a rear door to the garage.
Upstairs, a galleried landing leads to storage rooms and a stylish family bathroom fitted around 24 months ago with elegant Burlington fixtures and a curved vanity basin. The home features four bedrooms, including the main bedroom with dual aspect windows and newly fitted ensuite, one currently used as a home office, another fitted as a bespoke dressing room, and a dual-aspect room with access to a charming brick-edged balcony—perfect for morning coffee with garden views.
The generous, secluded, and easy maintenance rear garden is a standout feature, offering a safe and secure space for children and pets.
What the Owner says:
The location has been a real highlight for us. We're just a five-minute walk from the local primary school, which has been perfect for family life. The high-speed train station nearby makes commuting incredibly convenient, and the local gym with a pool has added a great balance to our daily routine. At the back of the property is a playing field with a new park.
The vicinity boasts a range of highly regarded educational options, including four other primary schools and two Outstanding grammar schools nearby. For families considering independent education, there are excellent private schools in Dover, Canterbury, and Ashford.
Folkestone itself is a beautiful seaside town — full of charm, creativity, and a real sense of community. From the coastal walks and harbour to the independent shops and cafés, there's always something to enjoy. For those with an active lifestyle, Folkestone offers a wealth of sporting facilities — from the popular Folkestone Sports Club to local rugby, football, cricket, hockey, and both indoor and outdoor bowls clubs. Golf enthusiasts can enjoy a round at either the scenic Etchinghill Golf Club or the prestigious, Henry Cotton-designed Sene Valley Golf Course.”
Now that our needs are changing, we've decided it's the right time to downsize. It's a home that has given us so much, and we're proud to pass it on to someone new who will appreciate the quality, warmth, and attention to detail we've put into it.
Room sizes:
- Porch
- Hall
- Cloakroom
- Sitting Room: 18'0 x 14'8 (5.49m x 4.47m)
- Kitchen/Diner: 21'6 x 12'11 (6.56m x 3.94m)
- Conservatory: 18'0 x 8'3 (5.49m x 2.52m)
- Utility Room
- FIRST FLOOR
- Landing
- Store Cupboard
- Family Bath/Shower Room
- Main Bedroom: 15'7 x 12'11 (4.75m x 3.94m)
- En Suite Shower Room
- Dressing Room/Bedroom 4: 10'2 x 7'9 (3.10m x 2.36m)
- Bedroom 3: 11'1 x 10'1 (3.38m x 3.08m)
- Bedroom 2: 13'1 x 9'6 (3.99m x 2.90m)
- Balcony
- OUTSIDE
- Rear Garden
- Driveway
- Garage
The information provided about this property does not constitute or form part of an offer or contract, nor may it be regarded as representations. All interested parties must verify accuracy and your solicitor must verify tenure/lease information, fixtures & fittings and, where the property has been extended/converted, planning/building regulation consents. All dimensions are approximate and quoted for guidance only as are floor plans which are not to scale and their accuracy cannot be confirmed. Reference to appliances and/or services does not imply that they are necessarily in working order or fit for the purpose.
We are pleased to offer our customers a range of additional services to help them with moving home. None of these services are obligatory and you are free to use service providers of your choice. Current regulations require all estate agents to inform their customers of the fees they earn for recommending third party services. If you choose to use a service provider recommended by Fine & Country, details of all referral fees can be found at the link below. If you decide to use any of our services, please be assured that this will not increase the fees you pay to our service providers, which remain as quoted directly to you.
Brochures
Full PDF brochureFurther detailsExplore this property in 3D Virtual RealityReferral feesPrivacy policy- COUNCIL TAXA payment made to your local authority in order to pay for local services like schools, libraries, and refuse collection. The amount you pay depends on the value of the property.Read more about council Tax in our glossary page.
- Band: F
- PARKINGDetails of how and where vehicles can be parked, and any associated costs.Read more about parking in our glossary page.
- Garage,Off street
- GARDENA property has access to an outdoor space, which could be private or shared.
- Front garden,Back garden
- ACCESSIBILITYHow a property has been adapted to meet the needs of vulnerable or disabled individuals.Read more about accessibility in our glossary page.
- Ask agent
Cherry Garden Lane, Folkestone, Kent
Add an important place to see how long it'd take to get there from our property listings.
__mins driving to your place
Get an instant, personalised result:
- Show sellers you’re serious
- Secure viewings faster with agents
- No impact on your credit score
Your mortgage
Notes
Staying secure when looking for property
Ensure you're up to date with our latest advice on how to avoid fraud or scams when looking for property online.
Visit our security centre to find out moreDisclaimer - Property reference 16003243. The information displayed about this property comprises a property advertisement. Rightmove.co.uk makes no warranty as to the accuracy or completeness of the advertisement or any linked or associated information, and Rightmove has no control over the content. This property advertisement does not constitute property particulars. The information is provided and maintained by Fine & Country, Canterbury. Please contact the selling agent or developer directly to obtain any information which may be available under the terms of The Energy Performance of Buildings (Certificates and Inspections) (England and Wales) Regulations 2007 or the Home Report if in relation to a residential property in Scotland.
*This is the average speed from the provider with the fastest broadband package available at this postcode. The average speed displayed is based on the download speeds of at least 50% of customers at peak time (8pm to 10pm). Fibre/cable services at the postcode are subject to availability and may differ between properties within a postcode. Speeds can be affected by a range of technical and environmental factors. The speed at the property may be lower than that listed above. You can check the estimated speed and confirm availability to a property prior to purchasing on the broadband provider's website. Providers may increase charges. The information is provided and maintained by Decision Technologies Limited. **This is indicative only and based on a 2-person household with multiple devices and simultaneous usage. Broadband performance is affected by multiple factors including number of occupants and devices, simultaneous usage, router range etc. For more information speak to your broadband provider.
Map data ©OpenStreetMap contributors.








