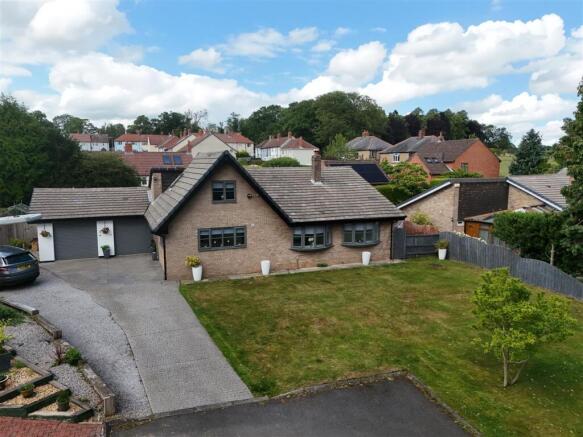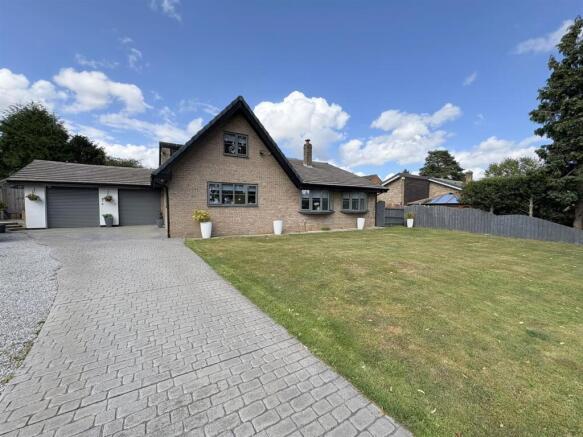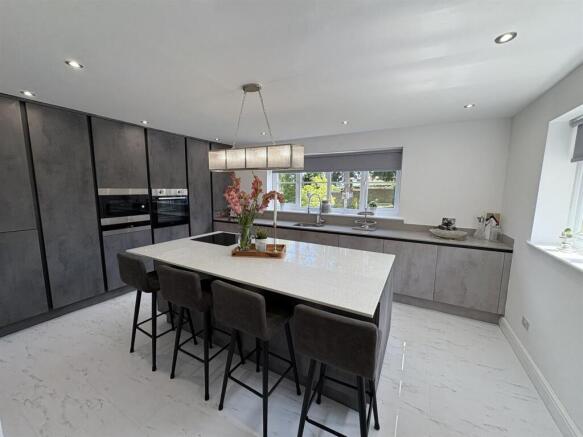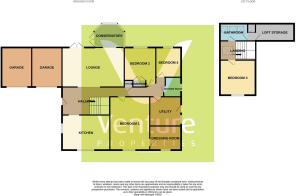
The Copse, Witton Le Wear

- PROPERTY TYPE
Detached
- BEDROOMS
4
- BATHROOMS
2
- SIZE
1,766 sq ft
164 sq m
- TENUREDescribes how you own a property. There are different types of tenure - freehold, leasehold, and commonhold.Read more about tenure in our glossary page.
Freehold
Key features
- Impressive Four Bedroom Detached Bungalow
- Open Plan Living
- Two Reception Rooms
- EPC Grade E
- Kitchen Plus Utility
- Double Garage and Off Road Parking for Numerous Vehicles
- Extensive Gardens with Home Bar
- Modernised Throughout
- Comfortable, Inviting and Welcoming Home
- MUST SEE
Description
The house features four well-proportioned bedrooms, providing ample space for a growing family or accommodating guests. With two modern bathrooms, morning routines will be a breeze, ensuring comfort and convenience for all residents.
One of the standout features of this property is the generous parking space, which can accommodate up to seven vehicles, making it ideal for families with multiple cars or for hosting gatherings.
The Copse is not just a house; it is a home that offers a blend of modern living in a picturesque setting. Its rarity on the market adds to its appeal, making it a must-see for those seeking a delightful residence in a tranquil location. Do not miss the chance to make this exceptional property your own.
Ground Floor -
Entrance - Accessed via a UPVC entrance door into a spacious and welcoming open plan living area, stairs rise to the first floor with an opening at either hand into the kitchen and lounge. Floor to ceiling radiator and LVT flooring.
Kitchen - 3.647 x 4.357 (11'11" x 14'3") - An extensive fitted kitchen with floor to ceiling cupboards and base units with central island having bespoke deep pan drawers. Granite work surfaces and flooded with natural light from two UPVC windows. Integrated fridge, freezer, dishwasher, eye level microwave and oven, touch hob and dropped stainless steel sink with mixer tap. Ceiling spotlights, floor to ceiling radiator and the LVT flooring continues into this space.
Lounge - 5.951 x 5.364 (19'6" x 17'7") - Seamlessly flowing from the kitchen into the lounge for continuing the LVT flooring the impressive lounge space is an ideal space for comfort and relaxation. A pillow box multi fuel stove sits in the corner of the room with UPVC patio doors behind, feature wall, ceiling spot lights and competing into the conservatory. Two floor to ceiling radiators and a door leading into the inner hallway.
Conservatory - 2.941 x 3.351 (9'7" x 10'11") - Having UPVC windows to three sides, UPVC patio doors and floor to ceiling radiator. You can enjoy the outdoors from the comfort of your own home with lovely views over the rear garden.
Inner Hallway - Provides access to the remainder of the living accommodation, floor to ceiling radiator and access to a useful storage cupboard.
Bedroom One - 5.699 x 3.660 (18'8" x 12'0") - A beautiful room having UPVC bay window to the front, ceiling spot lights, feature wall panelling and central heating radiator.
Dressing Room - 3.030 x 3.637 (9'11" x 11'11") - Having UPVC bay window, central heating radiator and ceiling spot lights.
Bedroom Two - 3.379 x 3.707 (11'1" x 12'1") - Located to the rear elevation of the property having UPVC windows, central heating radiator, double fitted wardrobe, ceiling spot lights and feature wall panelling to one wall.
Bedroom Four - 1.964 x 2.730 (6'5" x 8'11") - Also located to the rear elevation of the property having UPVC window, central heating radiator, feature wall panelling and ceiling spot lights.
Shower Room/Wc - Fitted with double walk in shower, double sink bowls set on a floating vanity, WC, partially tiled, under floor heating, ceiling spot lights, extraction fan and obscured UPVC window. This room also has the added benefit of under floor heating.
Utility - Fitted with a range of base and wall units with laminate work surfaces over, black sink unit, integrated washing machine, tumble dryer and electric oven and hob with extraction fan over. UPVC window and door to the side and floor to ceiling radiator. This useful room is ideal when you have guests and a summer evening gathering, additional food can be cooked in here keeping it separate from your main kitchen area.
First Floor -
Landing - Stairs rise to the first floor, Velux roof light and a cute reading corner with doors to the first floor accommodation.
Bedroom Three - 3.658 x 3.637 (12'0" x 11'11") - UPVC window and central heating radiator another spacious and bright room an ideal guest suite.
Bathroom/Wc - Recently refitted bathroom with three Velux roof lights, wall panelling to either side, free standing bath, WC and wash hand basin with floating vanity. Floor to ceiling radiator and a secret door leads through into a separate storage cupboard and beyond in to the loft. It is our understanding the loft is boarded for additional storage with power and lighting.
Double Garage - Having two electric doors, power and lighting. The oil boiler can also be found here.
Exterior - Wrap around gardens two three sides with driveway allowing off road parking for numerous vehicles. The rear garden is mainly laid to lawn bounded by hedgerows and mature shrubs, patio seating area and a raised composite decking with additional seating and under cover seating from your very own bar. The perfect space for entertaining friends and family or simply relaxing in your own tranquil space.
Energy Performance Certificate - To view the full Energy Performance Certificate please use the following link:
EPC Grade E
Other General Information - Tenure: Freehold
Gas: N/A Oil heating
Electricity: Mains
Sewerage and water: Mains
Broadband: Superfast Highest available download speed 80 Mbps Highest available upload speed 20 Mbps
Mobile Signal/coverage: We would recommend speaking to your network provider
Council Tax: Durham County Council, Band: F. Annual price: £3,558.67 (Maximum 2025)
Energy Performance Certificate Grade E
Mining Area: This property is located in an area of historical mining works, a mining search is recommended. This can be done via a solicitor as part of Conveyancing.
Flood Risk: Very low risk of flooding from the rivers and sea, low risk of surface water flooding
Conservation Area – Yes, Witton-Le-Wear Designated 1972
Brochures
The Copse, Witton Le Wear- COUNCIL TAXA payment made to your local authority in order to pay for local services like schools, libraries, and refuse collection. The amount you pay depends on the value of the property.Read more about council Tax in our glossary page.
- Band: F
- PARKINGDetails of how and where vehicles can be parked, and any associated costs.Read more about parking in our glossary page.
- Garage,Driveway,Off street
- GARDENA property has access to an outdoor space, which could be private or shared.
- Yes
- ACCESSIBILITYHow a property has been adapted to meet the needs of vulnerable or disabled individuals.Read more about accessibility in our glossary page.
- Ask agent
The Copse, Witton Le Wear
Add an important place to see how long it'd take to get there from our property listings.
__mins driving to your place
Get an instant, personalised result:
- Show sellers you’re serious
- Secure viewings faster with agents
- No impact on your credit score
Your mortgage
Notes
Staying secure when looking for property
Ensure you're up to date with our latest advice on how to avoid fraud or scams when looking for property online.
Visit our security centre to find out moreDisclaimer - Property reference 34043741. The information displayed about this property comprises a property advertisement. Rightmove.co.uk makes no warranty as to the accuracy or completeness of the advertisement or any linked or associated information, and Rightmove has no control over the content. This property advertisement does not constitute property particulars. The information is provided and maintained by Venture Properties, Crook. Please contact the selling agent or developer directly to obtain any information which may be available under the terms of The Energy Performance of Buildings (Certificates and Inspections) (England and Wales) Regulations 2007 or the Home Report if in relation to a residential property in Scotland.
*This is the average speed from the provider with the fastest broadband package available at this postcode. The average speed displayed is based on the download speeds of at least 50% of customers at peak time (8pm to 10pm). Fibre/cable services at the postcode are subject to availability and may differ between properties within a postcode. Speeds can be affected by a range of technical and environmental factors. The speed at the property may be lower than that listed above. You can check the estimated speed and confirm availability to a property prior to purchasing on the broadband provider's website. Providers may increase charges. The information is provided and maintained by Decision Technologies Limited. **This is indicative only and based on a 2-person household with multiple devices and simultaneous usage. Broadband performance is affected by multiple factors including number of occupants and devices, simultaneous usage, router range etc. For more information speak to your broadband provider.
Map data ©OpenStreetMap contributors.





