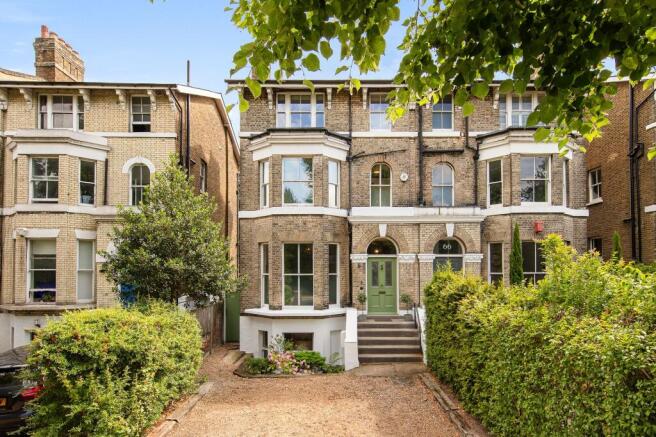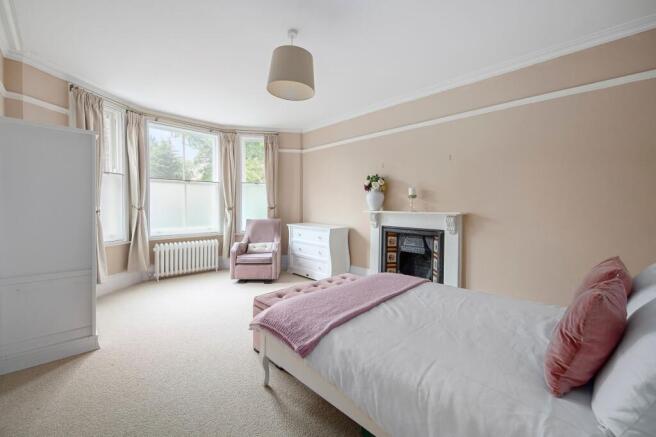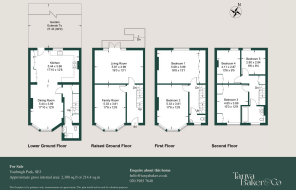5 bedroom semi-detached house for sale
Vanbrugh Park, London, SE3

- PROPERTY TYPE
Semi-Detached
- BEDROOMS
5
- BATHROOMS
3
- SIZE
2,308 sq ft
214 sq m
- TENUREDescribes how you own a property. There are different types of tenure - freehold, leasehold, and commonhold.Read more about tenure in our glossary page.
Freehold
Key features
- South Facing Garden
- Victorian Townhouse
- Close to Blackheath Standard, Greenwich Park, and the Heath
- Five Bedrooms
- Off Street Parking
Description
Guide Price of £1,825,000 - £1,875,000
High Ceilings, A Huge Kitchen And 100ft Of Private South Facing Garden. Turn left and you’re on the Heath, turn right and you’re in the village – this is Blackheath living at its best, with four floors of warmth, character and proper family-sized space.
This impressive Victorian semi-detached has four floors that flow in a way that makes everyday life feel easy – with spaces to come together, spread out or simply step outside for a bit of sun.
Stone steps lead up to the raised ground floor, where you’ll find a light and bright bay-fronted family room at the front and a cosy reception room at the rear. French doors opening to the balcony overlooking the back garden – a perfect suntrap for morning coffee or an evening glass of wine. There’s a wood burner here for the colder months, and tucked below the balcony you’ll find a handy space to store your logs.
Downstairs, the 25m kitchen-diner is where everyone gathers – with space for 20+ party guests, a Smeg range, shaker cabinetry and a traditional butler sink. This is where Christmas for 16 happens without a hitch, or BBQs spill out into the garden with ease.
This floor even has a guest bathroom with shower, and it's been future-proofed with plumbing for underfloor heating, with a manifold already in place.
Upstairs, the first floor holds two generous double bedrooms and a separate w/c.
The main front bedroom gets lovely south-facing light and already has plumbing in place should you want to add an en-suite.
The top floor has three further bedrooms – all light, thoughtfully designed and ready for real family life. One room features a secret climbing ladder hidden behind shelves, another has Andrew Martin wallpaper, and built-in furniture was added just last year. There’s storage in all the right places, and the family bathroom is finished with Neptune cabinetry, marble tiles and C.P. Hart fittings.
The 100ft south-facing garden has something for everyone. There are raised beds, apple trees, a large lawn and a proper climbing frame with tower, slide and swing.
Mature trees offer that sweet spot between light and shade, while side access makes coming back from a bike ride easier. There's a large shed at the rear and more storage tucked away beneath the balcony steps.
The house was fully rewired and re-plumbed in 2020, with a Nest heating system zoned across all three levels. The loft - accessed via a retractable ladder on the landing - is fully boarded and insulated - offering excellent storage and housing the central heating system.
The front reception room is incredibly flexible - it’s currently being used as a family space but it would be ideal as a playroom, home office or even a second dining area.
The location is hard to beat. Turn left and you’re on the Heath with Greenwich Park just beyond. Turn right and you're in the heart of the village, with old-school specialists like the butcher, grocer and hardware shop sitting alongside cafés, a brewery and M&S.
The street itself is friendly and neighbourly – the kind where people stop to chat, put the bins out when you're away, and host garden drinks in the summer.
You’re only a 10-minute walk to Westcombe Park station, 15 minutes to Blackheath, with regular buses to North Greenwich (Jubilee Line), Greenwich (DLR & Overground). The City’s just 35 minutes away, and West End stations like Charing Cross or Victoria can be reached in about 45 minutes.
It’s a substantial family home with real heart, proper space and a layout that works. And all this in a location that gives you the best of Blackheath – the open Heath to your left, the village to your right, and a real sense of community all around you.
Four floors of Victorian charm, big family spaces and a 100ft south-facing garden
25m sociable shaker kitchen with butler sink, Smeg range and space for epic parties
Two reception rooms with a balcony and a cosy log burner for winter evenings
Five bedrooms with built-in storage, designer touches and a secret climbing ladder
EPC Rating: D
- COUNCIL TAXA payment made to your local authority in order to pay for local services like schools, libraries, and refuse collection. The amount you pay depends on the value of the property.Read more about council Tax in our glossary page.
- Band: G
- PARKINGDetails of how and where vehicles can be parked, and any associated costs.Read more about parking in our glossary page.
- Yes
- GARDENA property has access to an outdoor space, which could be private or shared.
- Private garden
- ACCESSIBILITYHow a property has been adapted to meet the needs of vulnerable or disabled individuals.Read more about accessibility in our glossary page.
- Ask agent
Energy performance certificate - ask agent
Vanbrugh Park, London, SE3
Add an important place to see how long it'd take to get there from our property listings.
__mins driving to your place
Get an instant, personalised result:
- Show sellers you’re serious
- Secure viewings faster with agents
- No impact on your credit score
Your mortgage
Notes
Staying secure when looking for property
Ensure you're up to date with our latest advice on how to avoid fraud or scams when looking for property online.
Visit our security centre to find out moreDisclaimer - Property reference 8418c622-2062-4335-bc51-c5c346a02785. The information displayed about this property comprises a property advertisement. Rightmove.co.uk makes no warranty as to the accuracy or completeness of the advertisement or any linked or associated information, and Rightmove has no control over the content. This property advertisement does not constitute property particulars. The information is provided and maintained by Tanya Baker & Co, Covering South East London. Please contact the selling agent or developer directly to obtain any information which may be available under the terms of The Energy Performance of Buildings (Certificates and Inspections) (England and Wales) Regulations 2007 or the Home Report if in relation to a residential property in Scotland.
*This is the average speed from the provider with the fastest broadband package available at this postcode. The average speed displayed is based on the download speeds of at least 50% of customers at peak time (8pm to 10pm). Fibre/cable services at the postcode are subject to availability and may differ between properties within a postcode. Speeds can be affected by a range of technical and environmental factors. The speed at the property may be lower than that listed above. You can check the estimated speed and confirm availability to a property prior to purchasing on the broadband provider's website. Providers may increase charges. The information is provided and maintained by Decision Technologies Limited. **This is indicative only and based on a 2-person household with multiple devices and simultaneous usage. Broadband performance is affected by multiple factors including number of occupants and devices, simultaneous usage, router range etc. For more information speak to your broadband provider.
Map data ©OpenStreetMap contributors.





