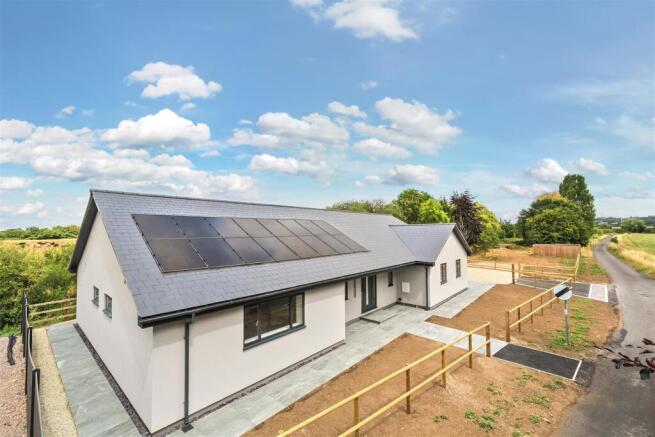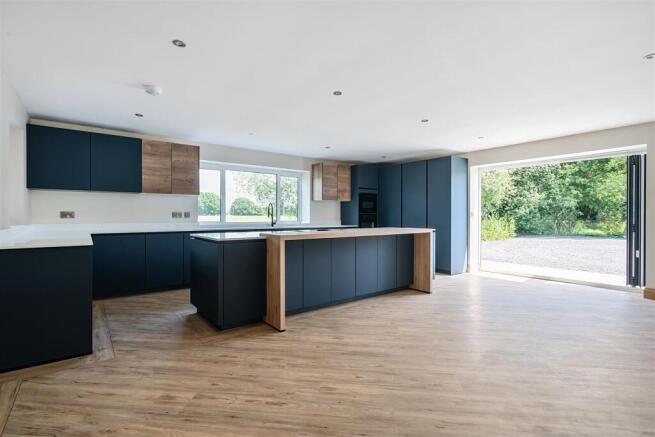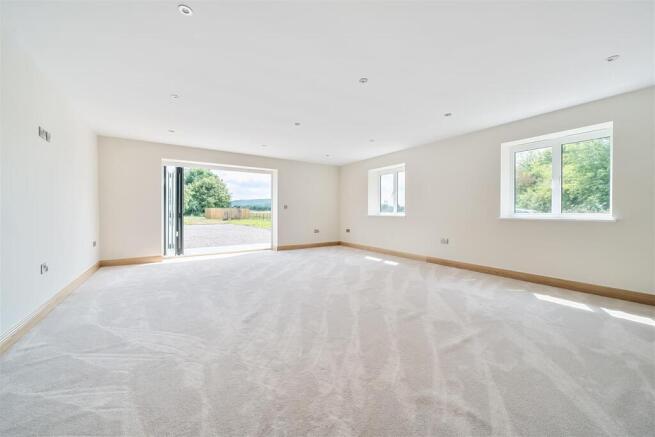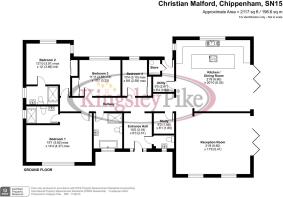
Lye Common, Christian Malford, Chippenham

- PROPERTY TYPE
Detached Bungalow
- BEDROOMS
4
- BATHROOMS
3
- SIZE
2,117 sq ft
197 sq m
- TENUREDescribes how you own a property. There are different types of tenure - freehold, leasehold, and commonhold.Read more about tenure in our glossary page.
Freehold
Key features
- Detached New Build Bungalow
- Circa 0.8 Acre Plot
- Four Bedrooms
- Cloakroom, Bathroom & Two En Suites
- Generous Lounge
- 21'08" x 20'10" Kitchen/Dining Room
- Ample Driveway Parking
- NO ONWARD CHAIN
Description
Christian Malford - Christian Malford is located south of the M4 motorway less than four miles from Junction 17 and less than 6 miles from Chippenham with its mainline train serving London Paddington and Bristol. The village itself offers a Local Shop with a Post Office, Pub, 13th Century Church, Recreation Ground with pavilion and a well regarded Primary School. The village also supports a number of Organisations and Clubs.
11A Lye Common - Stepping in to the generous entrance hall you have plenty of space for seating, shoe and coat storage as well as door to the cloakroom and opening in to the inner hallway. Karndean Flooring with gold coloured strip inlay flows throughout the majority of the ground floor rooms with thick pile carpet in the bedrooms and lounge.
The lounge measures 21'08" x 17'09" with bi folding doors opening on to an area of patio with views towards the east of your land. An opening form the lounge leads in to the substantial kitchen/dining room which offers integral appliances such as full length fridge and freezer, dishwasher, induction hob with cook top extraction, electric oven and microwave oven. There is a breakfast bar, bi fold doors on to the patio and door in to the utility room with rear double glazed door and ramp.
Doors lead from the inner hall to the internal office space with ample power points and space for a work station as well as all bedrooms and the family bathroom. Bedroom One offers space for bedroom furniture as well as having tyhe potential for a full wall of fitted wardrobes. The en suite shower room is well appointed with obscured window to the side. Bedroom to benefits from an ensuite and built in wardrobe as well as having views over the open countryside to the rear. Bedroom three benefits to from the rural outlook and has a built in wardrobe. Bedroom four provides access via a drop down ladder in to the vast open loft space. Provision has been made for the possible future conversion of this space subject to planning. The family bathroom provides both bath and separate shower cubicle along with wash hand basin with vanity storage and toilet.
There is ample driveway parking to the side of the property accessed via a gated drive.
Plot And Land - Backing on to open Countryside the plot totals circa 0.8 Acres. The bungalow is located to the left of the plot and will have areas of lawn to the front with the remaining land (agricultural) ending prior to the public right of way. The land mostly comprises of mature trees with areas of open space that could be further cleared to offer more flexibility of use. Please see the land registry image that outlines the plot to be sold.
Solar Pv System - The property is fitted with a substantial roof based solar PV system. This in conjunction with the well insulated build and air source system with under floor heating make this an extremely energy efficient home.
Entrance Hall -
Cloakroom -
Inner Hall -
Study -
Lounge -
Kitchen/Dining Room -
Utility Room -
Bedroom One -
En Suite -
Bedroom Two -
En Suite -
Bedroom Three -
Bedroom Four -
Loft Space -
Family Bathroom -
Parking - The driveway leads from the road offering ample space for multiple vehicles to park and turn. The final finish of the driveway is currently open for negotiation with the seller however the current intention is to top with a light Cotswold gravel.
Guarantee - The property is offered for sale with an Architects certificate.
Council Tax - Confirmation of the Council Tax banding has been requested.
Tenure - We are advised by the .Gov website that the property is Freehold
Brochures
Lye Common, Christian Malford, ChippenhamBrochure- COUNCIL TAXA payment made to your local authority in order to pay for local services like schools, libraries, and refuse collection. The amount you pay depends on the value of the property.Read more about council Tax in our glossary page.
- Ask agent
- PARKINGDetails of how and where vehicles can be parked, and any associated costs.Read more about parking in our glossary page.
- Driveway
- GARDENA property has access to an outdoor space, which could be private or shared.
- Yes
- ACCESSIBILITYHow a property has been adapted to meet the needs of vulnerable or disabled individuals.Read more about accessibility in our glossary page.
- Ask agent
Lye Common, Christian Malford, Chippenham
Add an important place to see how long it'd take to get there from our property listings.
__mins driving to your place
Get an instant, personalised result:
- Show sellers you’re serious
- Secure viewings faster with agents
- No impact on your credit score



Your mortgage
Notes
Staying secure when looking for property
Ensure you're up to date with our latest advice on how to avoid fraud or scams when looking for property online.
Visit our security centre to find out moreDisclaimer - Property reference 34044791. The information displayed about this property comprises a property advertisement. Rightmove.co.uk makes no warranty as to the accuracy or completeness of the advertisement or any linked or associated information, and Rightmove has no control over the content. This property advertisement does not constitute property particulars. The information is provided and maintained by Kingsley Pike Estate Agents, Chippenham. Please contact the selling agent or developer directly to obtain any information which may be available under the terms of The Energy Performance of Buildings (Certificates and Inspections) (England and Wales) Regulations 2007 or the Home Report if in relation to a residential property in Scotland.
*This is the average speed from the provider with the fastest broadband package available at this postcode. The average speed displayed is based on the download speeds of at least 50% of customers at peak time (8pm to 10pm). Fibre/cable services at the postcode are subject to availability and may differ between properties within a postcode. Speeds can be affected by a range of technical and environmental factors. The speed at the property may be lower than that listed above. You can check the estimated speed and confirm availability to a property prior to purchasing on the broadband provider's website. Providers may increase charges. The information is provided and maintained by Decision Technologies Limited. **This is indicative only and based on a 2-person household with multiple devices and simultaneous usage. Broadband performance is affected by multiple factors including number of occupants and devices, simultaneous usage, router range etc. For more information speak to your broadband provider.
Map data ©OpenStreetMap contributors.





