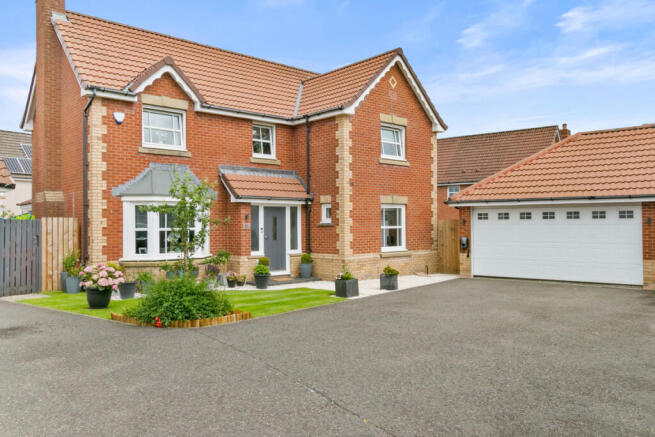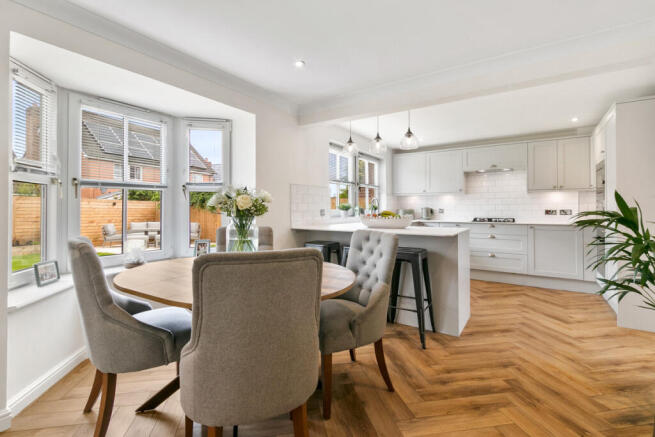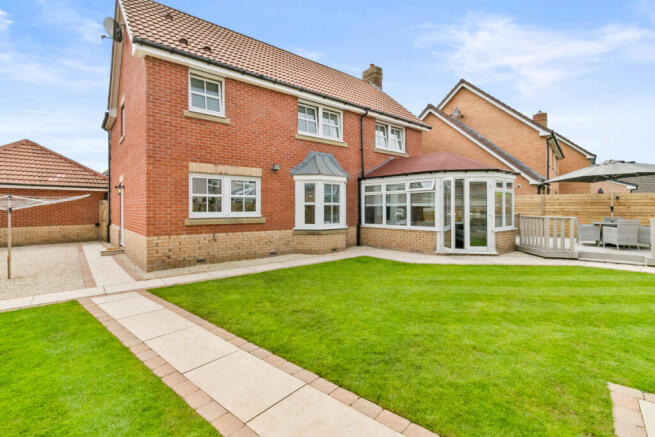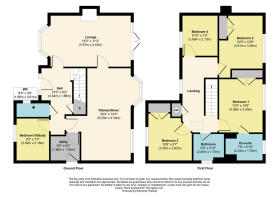
Jackson Drive, Glasgow, G33

- PROPERTY TYPE
Detached
- BEDROOMS
5
- BATHROOMS
3
- SIZE
1,367 sq ft
127 sq m
- TENUREDescribes how you own a property. There are different types of tenure - freehold, leasehold, and commonhold.Read more about tenure in our glossary page.
Freehold
Description
In summary, the accommodation is arranged over two floors offering flexible living throughout. On the ground floor, located off the bright entrance hallway is a front facing bay window lounge opening into a conservatory, a spacious open plan kitchen dining area, a utility room, a downstairs WC, a versatile fifth bedroom or study and storage cupboard underneath the stairs. Upstairs there are four bedrooms, three of which include built in storage cupboards, together with a family bathroom and an en suite shower room.
This detached villa has been thoughtfully improved to an exceptional standard. The ground floor is centred around the open plan kitchen and dining space, completely redesigned just two years ago with high quality composite laminate worktops, sleek cabinetry and LVT flooring. This space flows naturally into the lounge, where a front facing bay window floods the room with light, and double French doors open into the bright conservatory which has been refelted and upgraded internally, with a ten year warranty for peace of mind. The hallway continues the same wood finish flooring for a consistent look, and throughout the property the carpets are of high quality. The downstairs WC is finished to an excellent specification with Porcelanosa tiling, recessed shelving, a high quality vanity unit and upgraded lighting, all installed by Ferguson Osborne Bathrooms.
A separate utility room is positioned off the kitchen, fitted with a washing machine and dryer and housing the seven year old Worcester boiler. This room also provides access to the side of the property and to the paved path leading around to the garden. Completing the ground floor is a fifth bedroom which can also be used as a study or home office, giving real flexibility.
Upstairs, the main bedroom features a stunning en suite fitted in 2024 by Ferguson Osborne Bathrooms with Porcelanosa tiling, a rainfall waterfall effect shower head, a handheld shower, and wood effect panelling in the shower area. The floor is finished with matching tiling. The main bedroom also features a spacious built in storage wardrobe. The family bathroom itself was redesigned in 2022 by the same company, again using Porcelanosa tiling, and offers both an overhead waterfall effect shower and a traditional shower hose over the bath. Three of the larger bedrooms benefit from built in storage cupboards, adding to the excellent practicality. The loft is accessed via a modern wooden Ramsay ladder and is partially floored, offering convenient additional storage that is easy to use.
Attention to detail runs throughout. A HIVE system controls the heating and hot water, the hot water tank having been replaced in 2019. Both front and utility doors have been upgraded, and around 100 bricks were replaced at the base of the property to ensure long term durability. An ongoing roof maintenance plan at £15 per month offers further peace of mind. A double driveway culminates in a spacious garage which is equipped with internal sockets, a renewed electric door, PIR lighting, an EV charger and an external power socket. The garage also allows access to the rear gardens by an additional door.
The gardens have been landscaped with the same care and attention. To the rear, brand new fence panelling provides privacy and security around newly laid lawns. Paved pathways lead to two distinct seating areas: a raised decked patio and a separate paved seating zone, both framed by decorative flower beds along the rear boundary and illuminated by new outdoor lighting. The front garden has been re lawned and finished with modern paving, giving a welcoming first impression that matches the high standard found inside.
Jackson Drive is positioned within one of Stepps’ most sought after residential pockets, well placed for families thanks to its catchment for Stepps and St. Joseph’s Primary School and Chryston and Our Lady’s High School, both known for their strong performance and supportive environments. The area offers local playparks, sports facilities and green spaces including Frankfield Loch, ideal for weekend walks and cycling. Everyday needs are well served with shops, cafés and a community centre nearby. For commuters, Stepps Station provides regular direct services to Glasgow Queen Street in around ten minutes, while the M80 gives swift access to Glasgow, Stirling and beyond. With its exceptional finish, extensive upgrades and outstanding location, this home stands as one of the best opportunities Stepps has to offer.
Brochures
Brochure 1- COUNCIL TAXA payment made to your local authority in order to pay for local services like schools, libraries, and refuse collection. The amount you pay depends on the value of the property.Read more about council Tax in our glossary page.
- Band: F
- PARKINGDetails of how and where vehicles can be parked, and any associated costs.Read more about parking in our glossary page.
- Yes
- GARDENA property has access to an outdoor space, which could be private or shared.
- Yes
- ACCESSIBILITYHow a property has been adapted to meet the needs of vulnerable or disabled individuals.Read more about accessibility in our glossary page.
- Ask agent
Jackson Drive, Glasgow, G33
Add an important place to see how long it'd take to get there from our property listings.
__mins driving to your place
Get an instant, personalised result:
- Show sellers you’re serious
- Secure viewings faster with agents
- No impact on your credit score
Your mortgage
Notes
Staying secure when looking for property
Ensure you're up to date with our latest advice on how to avoid fraud or scams when looking for property online.
Visit our security centre to find out moreDisclaimer - Property reference RX601679. The information displayed about this property comprises a property advertisement. Rightmove.co.uk makes no warranty as to the accuracy or completeness of the advertisement or any linked or associated information, and Rightmove has no control over the content. This property advertisement does not constitute property particulars. The information is provided and maintained by TAUK, Covering Nationwide. Please contact the selling agent or developer directly to obtain any information which may be available under the terms of The Energy Performance of Buildings (Certificates and Inspections) (England and Wales) Regulations 2007 or the Home Report if in relation to a residential property in Scotland.
*This is the average speed from the provider with the fastest broadband package available at this postcode. The average speed displayed is based on the download speeds of at least 50% of customers at peak time (8pm to 10pm). Fibre/cable services at the postcode are subject to availability and may differ between properties within a postcode. Speeds can be affected by a range of technical and environmental factors. The speed at the property may be lower than that listed above. You can check the estimated speed and confirm availability to a property prior to purchasing on the broadband provider's website. Providers may increase charges. The information is provided and maintained by Decision Technologies Limited. **This is indicative only and based on a 2-person household with multiple devices and simultaneous usage. Broadband performance is affected by multiple factors including number of occupants and devices, simultaneous usage, router range etc. For more information speak to your broadband provider.
Map data ©OpenStreetMap contributors.






