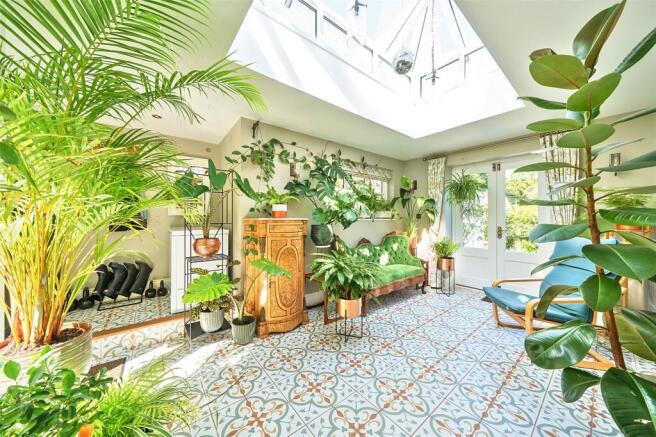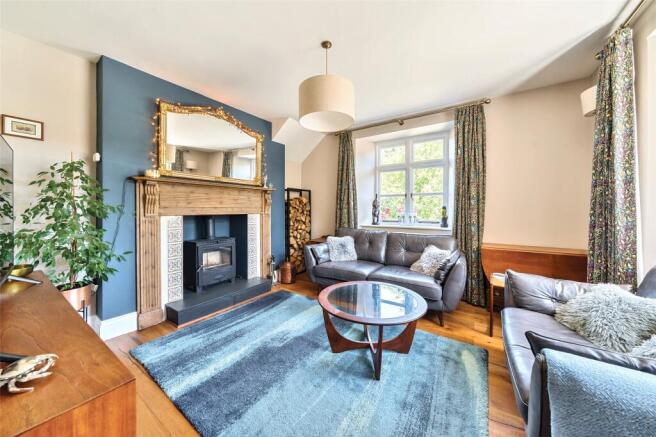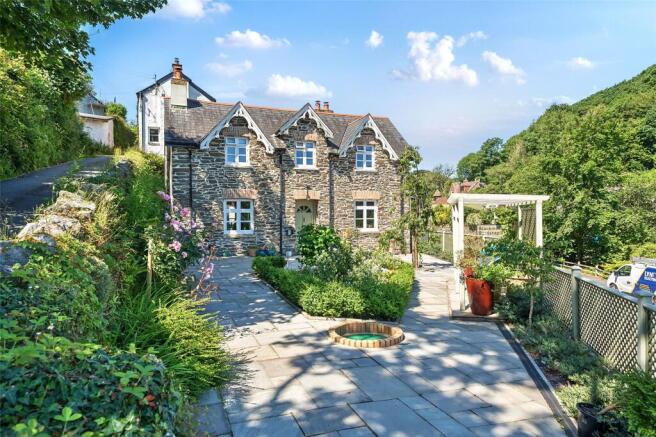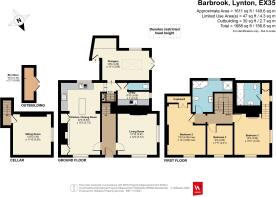
Barbrook, Lynton, Devon, EX35

- PROPERTY TYPE
Detached
- BEDROOMS
3
- BATHROOMS
2
- SIZE
Ask agent
- TENUREDescribes how you own a property. There are different types of tenure - freehold, leasehold, and commonhold.Read more about tenure in our glossary page.
Freehold
Key features
- A STUNNING REFURBISHED COTTAGE
- SOUGHT AFTER LOCATION WITHIN EXMOOR NATIONAL PARK
- 3/4 BEDROOMS + 2 BATHROOMS
- ARRANGED OVER 3 FLOORS
- DRIVEWAY PARKING FOR 3 VEHICLES
- EASY TO MAINTAIN GARDENS
- LPG CENTRAL HEATING (UNDERGROUND TANK) ELECTRIC UNDERFLOOR ZONAL HEATING + TWO LOG BURNERS
- BOARDED LOFT SPACE WITH INTEGRATED LADDER
- DOUBLE GLAZING THROUGHOUT
- LARGE STORE
Description
The property has been extensively refurbished and reconfigured in recent years, resulting in a charming and distinctive home that reflects the essence of a period cottage while providing the ease of modern living. Arranged over three floors, the accommodation is tastefully presented throughout and benefits from LPG central heating (via an underground tank), electric underfloor heating, two log burners and double glazing.
On entering the home, you’re welcomed into a tiled entrance hall, where an oak staircase with stair runner and a cast iron radiator immediately set the tone for the quality and warmth found throughout. The sitting room is a bright, dual-aspect space with a traditional fireplace and wood-burning stove. The kitchen/dining room is both functional and full of character. The dining area features an inset fireplace, engineered oak flooring, a wood burner on a slate hearth, and built-in storage, along with a large front-facing window that fills the space with natural light. The kitchen is laid with subtle quarry tiling and fitted with plywood wall and base units, granite work surfaces, and a central island. A Belfast sink, integrated oven, gas hob with extractor, dishwasher, fridge, and freezer complete this well-equipped space. From the kitchen is a rear lobby, where a door leads to the utility room with tiled flooring, granite countertops, base units, Belfast sink, and a separate WC.
Beyond the utility is a beautiful garden room, flooded with natural light thanks to its vaulted trapezoid skylight and additional side glazing. French doors made from solid wood open to the garden, while a secondary door leads to the rear of the property. Stairs also lead down from here to the lower ground floor, where a cosy and inviting office or fourth bedroom with a side window and cast-iron radiator offers the perfect retreat.
Upstairs, the landing is bright and airy thanks to a Velux window. There are three bedrooms on this level, including two generous doubles. The main bedroom is a particularly impressive space, offering a light-filled dual aspect, a charming fireplace, and access to a private en-suite bathroom via a separate staircase. The en-suite features a modern yet characterful suite. The second bedroom includes an airing cupboard and access to eaves storage. There is access to the boarded loft space from hatches in both rooms, while the third is a generously sized single. The family bathroom is finished to a high standard with a four-piece suite.
Outside, the property continues to impress. The front of the house features a gravelled parking area with space for circa three vehicles, in addition to a useful storage area beneath the front garden. The garden itself has been beautifully landscaped with paved pathways, mature shrubs, a water feature, and a seating area ideal for relaxing outdoors. Side access leads to the rear of the property and a further paved area. A separate patio accessed through the garden room provides space for additional dining, shed for storage and lovely views over the nearby woodland.
From Barnstaple town take the A39 towards Lynton and Lynmouth. At Blackmoor Gate, at the staggered crossroads turn right then left onto the A39 signposted Lynton and Lynmouth. Follow this road and upon entering the village of Barbrook, pass the garage and filling station on the right and immediately afterwards is the gravel parking for Home Cottage, which is displayed largely within the wall.
Lower Ground Floor
Sitting Room/Snug
3.78m x 3.6m
Ground Floor
Entrance Hall
Living Room
3.9m x 3.7m
Kitchen/Diner
6.83m x 3.73m
Utility Room
3m x 2.13m
Office/Snug
4.5m x 4m
First Floor Landing
Bedroom 1
4.06m x 3.66m
En Suite
Bedroom 2
3.89m x 3.33m
En Suite
Bedroom 3
2.8m x 2.41m
Bathroom
Tenure
Freehold
Services
Mains electricity, water and drainage. LPG central heating (underground tank) electric underfloor Zonal heating, two log burners. Full fibre internet.
Viewing
Strictly by appointment with the sole selling agent
Council Tax Band
C - North Devon District Council
Rental Income
Based on these details, our Lettings & Property Management Department suggest an achievable gross monthly rental income of £1,400 to £1,500 subject to any necessary works and legal requirements (correct at July 2025). This is a guide only and should not be relied upon for mortgage or finance purposes. Rental values can change and a formal valuation will be required to provide a precise market appraisal. Purchasers should be aware that any property let out must currently achieve a minimum band E on the EPC rating, and that this rating may increase. Please refer to your solicitors as the legal position may change at any time.
Brochures
Particulars- COUNCIL TAXA payment made to your local authority in order to pay for local services like schools, libraries, and refuse collection. The amount you pay depends on the value of the property.Read more about council Tax in our glossary page.
- Band: C
- PARKINGDetails of how and where vehicles can be parked, and any associated costs.Read more about parking in our glossary page.
- Driveway
- GARDENA property has access to an outdoor space, which could be private or shared.
- Yes
- ACCESSIBILITYHow a property has been adapted to meet the needs of vulnerable or disabled individuals.Read more about accessibility in our glossary page.
- Ask agent
Barbrook, Lynton, Devon, EX35
Add an important place to see how long it'd take to get there from our property listings.
__mins driving to your place
Get an instant, personalised result:
- Show sellers you’re serious
- Secure viewings faster with agents
- No impact on your credit score
Your mortgage
Notes
Staying secure when looking for property
Ensure you're up to date with our latest advice on how to avoid fraud or scams when looking for property online.
Visit our security centre to find out moreDisclaimer - Property reference BAR250378. The information displayed about this property comprises a property advertisement. Rightmove.co.uk makes no warranty as to the accuracy or completeness of the advertisement or any linked or associated information, and Rightmove has no control over the content. This property advertisement does not constitute property particulars. The information is provided and maintained by Webbers Property Services, Barnstaple. Please contact the selling agent or developer directly to obtain any information which may be available under the terms of The Energy Performance of Buildings (Certificates and Inspections) (England and Wales) Regulations 2007 or the Home Report if in relation to a residential property in Scotland.
*This is the average speed from the provider with the fastest broadband package available at this postcode. The average speed displayed is based on the download speeds of at least 50% of customers at peak time (8pm to 10pm). Fibre/cable services at the postcode are subject to availability and may differ between properties within a postcode. Speeds can be affected by a range of technical and environmental factors. The speed at the property may be lower than that listed above. You can check the estimated speed and confirm availability to a property prior to purchasing on the broadband provider's website. Providers may increase charges. The information is provided and maintained by Decision Technologies Limited. **This is indicative only and based on a 2-person household with multiple devices and simultaneous usage. Broadband performance is affected by multiple factors including number of occupants and devices, simultaneous usage, router range etc. For more information speak to your broadband provider.
Map data ©OpenStreetMap contributors.





