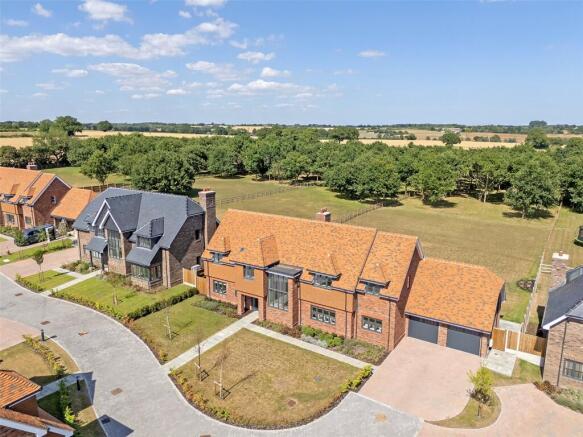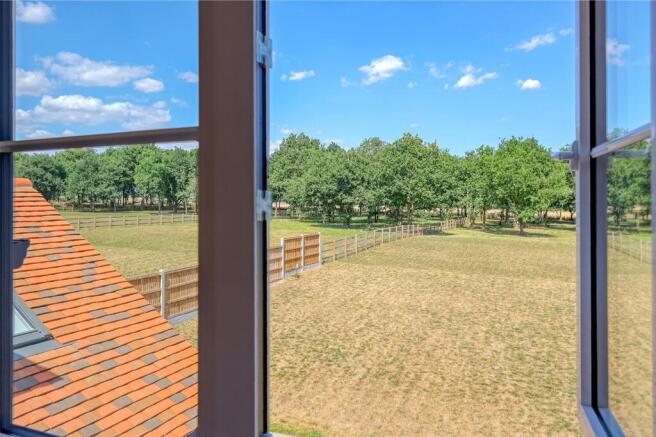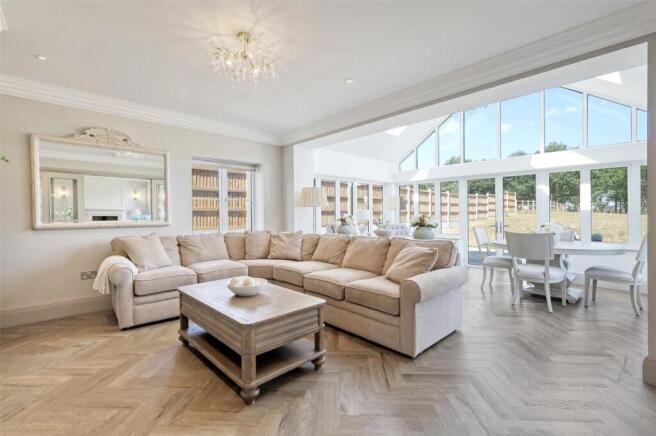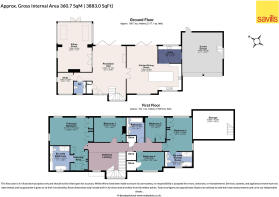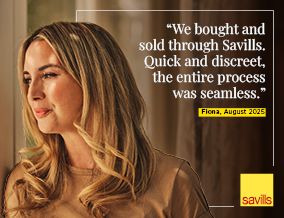
5 bedroom detached house for sale
Brambles Close, Felsted, Dunmow, Essex, CM6

- PROPERTY TYPE
Detached
- BEDROOMS
5
- BATHROOMS
3
- SIZE
3,883 sq ft
361 sq m
- TENUREDescribes how you own a property. There are different types of tenure - freehold, leasehold, and commonhold.Read more about tenure in our glossary page.
Freehold
Key features
- Spacious five bedroom home with double garage
- Set within a private, bespoke development on a 0.95-acre plot
- Peaceful, private setting just 1.3 miles from Felsted School
- Bright, spacious interiors, perfectly suited to both family life and entertaining.
- No onward chain
- EPC Rating = B
Description
Description
Offered with no onward chain, this exceptional family home was completed in 2025 and is one of only nine exclusive homes within this sought-after development.
Since its occupation, the property has been enhanced with designer lighting and high-end fixtures and fittings throughout and been thoughtfully designed to offer bright, spacious interiors, perfectly suited to both family life and entertaining. The home features five generous bedrooms, several elegant reception areas and a double garage with a convenient fitted staircase leading to a versatile storage area above. A private driveway adds to the property’s appeal in addition the east-facing plot of about 1 acre - a highly desirable feature not always found in modern developments.
The property is entered from the front via a grand reception hall. The heart of the home is undoubtedly the expansive kitchen/dining/family room. Designed by the acclaimed Alexander James Interiors, the room showcases premium finishes and an outstanding selection of fixtures and fittings throughout. The kitchen features bespoke Shaker-style cabinetry, sleek quartz worktops, a full complement of integrated Miele appliances and a water softener with drinking water filter. Bi-fold doors extend the living space into the beautifully landscaped rear garden, while also offering uninterrupted views across the private 0.95 acre garden and paddock beyond. A bespoke media wall provides a stylish focal point in the family area, complemented by a central island ideal for relaxed breakfasts or informal entertaining. Porcelain tiled flooring flows into the adjoining utility room, which is accessed discreetly via bespoke cabinetry that mirrors the kitchen’s elegant design. From here, direct access is provided to the generous double integral garage.
The reception hall continues to impress with its panelled walls and feature mantelpiece, opening out to the rear terrace through full-width bi-fold doors. Adjacent, the formal sitting room offers a refined setting for entertaining, enhanced by a bespoke media unit and a striking Evonic electric fireplace. A separate study provides the flexibility to function as a home office or playroom, while a cloakroom and additional coats cupboard complete the ground floor.
A bespoke carpet runner sits on the sweeping staircase, which leads to a galleried first-floor landing. The principal bedroom is an exceptional room offering a suite of bespoke wardrobes and a luxuriously appointed five-piece en suite bathroom. The second bedroom also benefits from its own private en suite. Bedrooms three and five provide bespoke wardrobes and a well-appointed family bathroom serves the three remaining rooms.
All bathrooms, en suites and cloakrooms are finished to the highest specification, featuring premium Villeroy & Boch or Lusso sanitaryware, elegant Vado and Gessi fittings and contemporary design elements including freestanding baths, quartz-topped vanity units and illuminated mirror cabinets with integrated USB and power sockets. The principal en suite is further enhanced by feature pendant lighting, bespoke bevelled mirrors and thoughtfully selected wall and floor tiles, creating a tranquil, spa-inspired sanctuary.
Outside
Discreetly positioned within this bespoke development, the property enjoys a landscaped front garden and a side driveway leading to an attached double garage with a pitched roof and accessible roof storage. To the rear, the garden extends from the house and features a paved terrace ideal for outdoor seating, opening onto a lawned area. Beyond the main garden lies a paddock area, enclosed by traditional post-and-rail fencing on both sides, with mature trees lining the rear boundary.
The total plot measures approximately 0.95 of an acre.
Services
All mains services connected.
Agent's note
The property is subject to an annual service charge of approximately £1254.
Location
Felsted: 1.4 miles; Great Dunmow: 4.4 miles; Chelmsford: 11.4 miles; Stansted Airport: 11 miles. All distances approximate.
The property is situated to the north-west of Felsted and the immediate area provides access to the Flitch Way, offering an important greenway and wildlife corridor between Braintree and Bishop’s Stortford.
The nearby village of Felsted provides local amenities including a village shop and post office. Holy Cross Church, The Swan Inn public house and a tea room. Rumblebees (a bookshop/music cafe) also serve the village. The area is well served by both state and private schools with a primary and pre-school at Felsted, together with the renowned Felsted School for boys and girls from age 4-18, recognised for its academic and sporting excellence.
There are secondary schools at Dunmow and Notley, and two grammar schools in Chelmsford: the County High School for Girls and King Edward VI Grammar School for Boys. The village is located just a short distance from the A120, linking with the M11 (junction 8) at Bishop's Stortford.
For the commuter, the area benefits from its proximity to railway stations such as Braintree and Chelmsford, providing direct links to London Liverpool Street and other destinations across the region.
Square Footage: 3,883 sq ft
Acreage: 0.9 Acres
Directions
What3Words: ///forces.coupler.series
Brochures
Web Details- COUNCIL TAXA payment made to your local authority in order to pay for local services like schools, libraries, and refuse collection. The amount you pay depends on the value of the property.Read more about council Tax in our glossary page.
- Band: H
- PARKINGDetails of how and where vehicles can be parked, and any associated costs.Read more about parking in our glossary page.
- Yes
- GARDENA property has access to an outdoor space, which could be private or shared.
- Yes
- ACCESSIBILITYHow a property has been adapted to meet the needs of vulnerable or disabled individuals.Read more about accessibility in our glossary page.
- Ask agent
Brambles Close, Felsted, Dunmow, Essex, CM6
Add an important place to see how long it'd take to get there from our property listings.
__mins driving to your place
Get an instant, personalised result:
- Show sellers you’re serious
- Secure viewings faster with agents
- No impact on your credit score
Your mortgage
Notes
Staying secure when looking for property
Ensure you're up to date with our latest advice on how to avoid fraud or scams when looking for property online.
Visit our security centre to find out moreDisclaimer - Property reference CHS250253. The information displayed about this property comprises a property advertisement. Rightmove.co.uk makes no warranty as to the accuracy or completeness of the advertisement or any linked or associated information, and Rightmove has no control over the content. This property advertisement does not constitute property particulars. The information is provided and maintained by Savills, Chelmsford. Please contact the selling agent or developer directly to obtain any information which may be available under the terms of The Energy Performance of Buildings (Certificates and Inspections) (England and Wales) Regulations 2007 or the Home Report if in relation to a residential property in Scotland.
*This is the average speed from the provider with the fastest broadband package available at this postcode. The average speed displayed is based on the download speeds of at least 50% of customers at peak time (8pm to 10pm). Fibre/cable services at the postcode are subject to availability and may differ between properties within a postcode. Speeds can be affected by a range of technical and environmental factors. The speed at the property may be lower than that listed above. You can check the estimated speed and confirm availability to a property prior to purchasing on the broadband provider's website. Providers may increase charges. The information is provided and maintained by Decision Technologies Limited. **This is indicative only and based on a 2-person household with multiple devices and simultaneous usage. Broadband performance is affected by multiple factors including number of occupants and devices, simultaneous usage, router range etc. For more information speak to your broadband provider.
Map data ©OpenStreetMap contributors.
