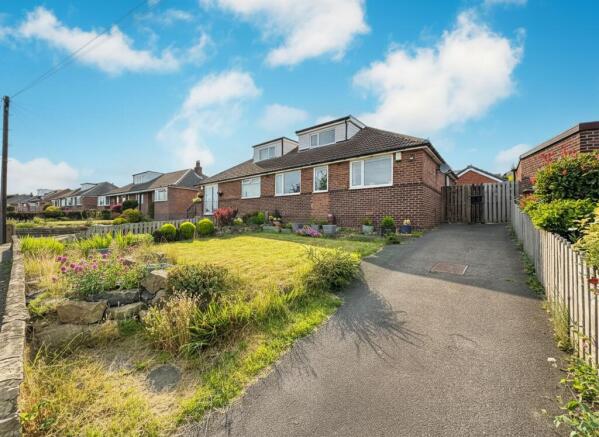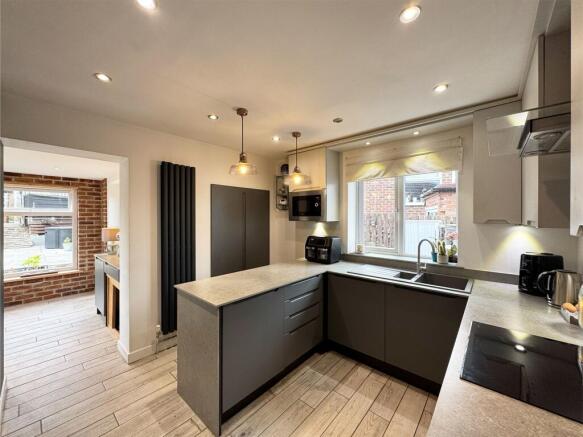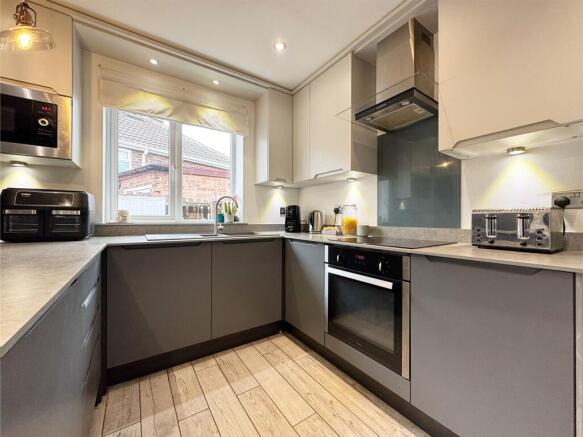
Heaton Drive, Huddersfield, HD5

- PROPERTY TYPE
Semi-Detached Bungalow
- BEDROOMS
3
- BATHROOMS
1
- SIZE
560 sq ft
52 sq m
Key features
- Front & Rear Gardens
- Driveway Parking
- Contemporary Decor Throughout
- New Kitchen, Dining Room & Bathroom in 2019
- Combi-Boiler Fitted in 2019
- Garden Room Suitable For A Variety Of Uses
Description
This modern and beautifully designed three-bedroom home in the sought-after village of Kirkheaton offers stylish living with far-reaching views and a host of convenient features. Thoughtfully laid out, the property boasts driveway parking and a fully enclosed rear garden - ideal for families and those who love outdoor living. Inside, the contemporary design and spacious rooms create a warm, functional home, perfectly suited for modern family life. With a practical layout and scenic surroundings, this property combines comfort, style and everyday convenience.
EPC Rating: D
Dining Room
3.5m x 2.7m
This stylish extension, completed in 2019, showcases beautiful wood-effect flooring with under-floor heating that adds warmth and character to the space. The exposed brick walls contrast elegantly with crisp white paint, creating a modern yet inviting atmosphere. Flooded with natural light, this bright and airy room features an external door that opens directly onto the garden, perfect for indoor-outdoor living.
Kitchen
3.1m x 3.1m
This contemporary kitchen is both stylish and functional, featuring a peninsula-style layout and a combination of grey-toned cabinetry that creates a modern, cohesive look. A spacious pantry provides excellent storage while discreetly housing the combi-boiler, fitted in 2019. The kitchen is equipped with high-quality integrated appliances, including a fridge, freezer, induction hob and electric oven. Finished with elegant decor and statement hanging lights above, this space is perfect for both everyday living and entertaining.
Living Room
4.6m x 3.9m
A generously sized living room positioned at the front of the property, offering ample space for a variety of furniture arrangements. This welcoming space serves as the central hub of the home, ideal for both relaxing and entertaining. Enjoy far-reaching views of the iconic Castle Hill from the large front-facing window. The room also provides direct access to the main bedroom for added convenience.
Hallway
A bright and spacious hallway that offers excellent versatility. The useful understairs area is currently set up as a practical home office, making the most of the available space. Whether used for storage, work or a reading nook, this welcoming hallway offers plenty of potential to suit your needs.
Bathroom
1.8m x 2.5m
This beautifully presented bathroom features stylish decor with contemporary touches throughout. The patterned vinyl flooring adds character, complemented by neutral tiled walls for a clean, modern look. A sleek vanity unit houses the sink, while a full-size bath with an overhead shower offers both comfort and convenience. Finished with an LED mirror, this space combines practicality with elegant design.
Bedroom 1
2.8m x 4m
A spacious double bedroom located on the ground floor at the front of the property. This light-filled room enjoys views over the front garden and offers a picturesque outlook toward Castle Hill in the distance. A peaceful and private retreat, perfect for relaxing at the end of the day.
Bedroom 2
2.4m x 5.5m
A bright and airy double bedroom located on the top floor, tastefully decorated in fresh white tones to create a calm and spacious feel. This elevated room enjoys far-reaching views, offering a serene outlook and plenty of natural light, creating an ideal space for a main bedroom, guest room or stylish retreat.
Bedroom 3
1.7m x 4.7m
A well-proportioned single bedroom located on the upper floor, overlooking the peaceful rear garden. This bright room offers space for a single bed along with ample storage options, making it ideal as a child’s room, guest bedroom or home office.
Garden Room
This versatile garden room offers a peaceful retreat separate from the main house, making it the perfect space for those who work from home or seek a quiet area for hobbies, exercise or creative pursuits. With plenty of natural light and flexible layout options, it can easily adapt to suit your lifestyle needs - whether as a home office, art studio, gym or relaxation zone.
Rear Garden
The spacious rear garden offers a perfect blend of relaxation and functionality, featuring a well-maintained lawn and steps leading up to an elevated patio area that spans the width of the garden. This thoughtfully designed outdoor space provides multiple seating areas - ideal for entertaining, dining or simply unwinding. The garden also benefits from access to a versatile garden room, offering a great space for a home office, gym or additional storage.
Front Garden
The front garden features a well-kept grass lawn bordered by a variety of mature shrubs, adding natural colour and texture. Adjacent to the driveway, this charming outdoor space creates an inviting entrance to the property.
Parking - Driveway
The property benefits from a spacious driveway for two vehicles.
Disclaimer
Whilst every effort is made to ensure the accuracy of the information provided, Home & Manor gives no representations or warranties regarding the statements contained within these particulars, which should not be relied upon as statements of fact. All information is supplied by the Seller. Your Conveyancer is legally responsible for ensuring that any purchase agreement fully protects your interests. Please notify us if you become aware of any inaccuracies. If an offer is accepted on a property marketed by Home & Manor, all purchasers will be required to complete identification checks and provide proof and source of funds. This is a legal requirement under Anti-Money Laundering (AML) regulations. We use a specialist third-party provider alongside our in-house compliance team to carry out these checks. The cost is £50.00 + VAT per person, payable in advance once an offer is agreed and prior to issue of the sales memorandum. This fee is non-refundable.
- COUNCIL TAXA payment made to your local authority in order to pay for local services like schools, libraries, and refuse collection. The amount you pay depends on the value of the property.Read more about council Tax in our glossary page.
- Band: B
- PARKINGDetails of how and where vehicles can be parked, and any associated costs.Read more about parking in our glossary page.
- Driveway
- GARDENA property has access to an outdoor space, which could be private or shared.
- Front garden,Rear garden
- ACCESSIBILITYHow a property has been adapted to meet the needs of vulnerable or disabled individuals.Read more about accessibility in our glossary page.
- Ask agent
Heaton Drive, Huddersfield, HD5
Add an important place to see how long it'd take to get there from our property listings.
__mins driving to your place
Get an instant, personalised result:
- Show sellers you’re serious
- Secure viewings faster with agents
- No impact on your credit score
Your mortgage
Notes
Staying secure when looking for property
Ensure you're up to date with our latest advice on how to avoid fraud or scams when looking for property online.
Visit our security centre to find out moreDisclaimer - Property reference 7110eee6-9bbb-44ca-87b6-2613128bd8f4. The information displayed about this property comprises a property advertisement. Rightmove.co.uk makes no warranty as to the accuracy or completeness of the advertisement or any linked or associated information, and Rightmove has no control over the content. This property advertisement does not constitute property particulars. The information is provided and maintained by Home & Manor, Huddersfield. Please contact the selling agent or developer directly to obtain any information which may be available under the terms of The Energy Performance of Buildings (Certificates and Inspections) (England and Wales) Regulations 2007 or the Home Report if in relation to a residential property in Scotland.
*This is the average speed from the provider with the fastest broadband package available at this postcode. The average speed displayed is based on the download speeds of at least 50% of customers at peak time (8pm to 10pm). Fibre/cable services at the postcode are subject to availability and may differ between properties within a postcode. Speeds can be affected by a range of technical and environmental factors. The speed at the property may be lower than that listed above. You can check the estimated speed and confirm availability to a property prior to purchasing on the broadband provider's website. Providers may increase charges. The information is provided and maintained by Decision Technologies Limited. **This is indicative only and based on a 2-person household with multiple devices and simultaneous usage. Broadband performance is affected by multiple factors including number of occupants and devices, simultaneous usage, router range etc. For more information speak to your broadband provider.
Map data ©OpenStreetMap contributors.




