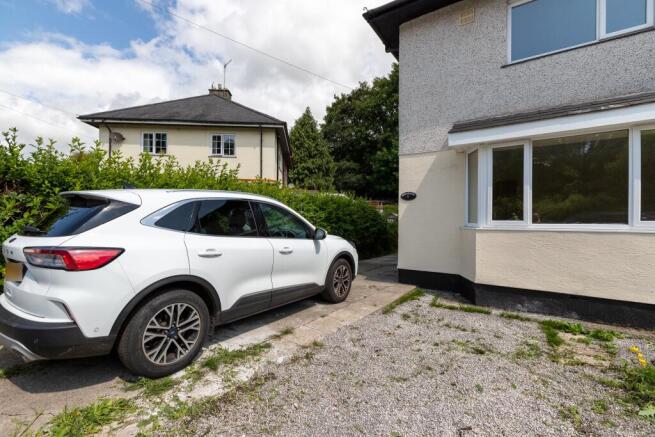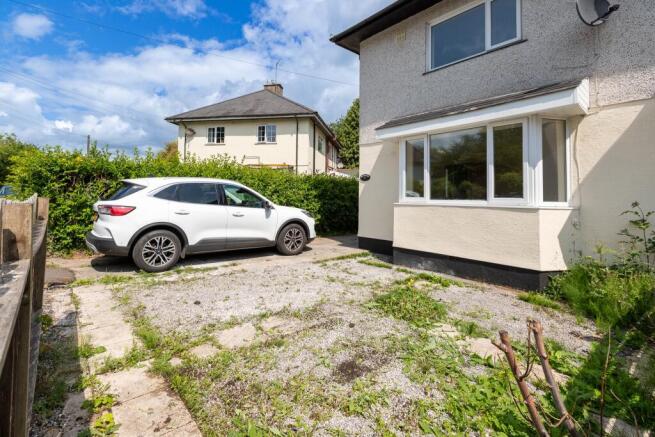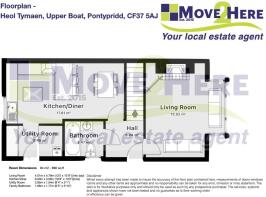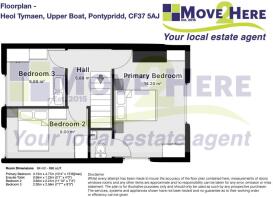3 bedroom semi-detached house for sale
Heol Tymaen, Upper Boat, Pontypridd

- PROPERTY TYPE
Semi-Detached
- BEDROOMS
3
- BATHROOMS
2
- SIZE
883 sq ft
82 sq m
- TENUREDescribes how you own a property. There are different types of tenure - freehold, leasehold, and commonhold.Read more about tenure in our glossary page.
Freehold
Key features
- Double Glazing
- No Onward Chain
- Recently Refurbished throughout
- NEW Fitted Kitchen
- Utility Room
- Front & Rear Gardens
- Driveway Parking
- Rewired and insulated to a high standard
- New central heating system
- New Carpets throughout
Description
Stylish. Spacious. Ready to Move In.
A beautifully refurbished 3-bedroom semi-detached home with detached garden office - offered with NO ONWARD CHAIN!
Tucked away in a peaceful cul-de-sac, this immaculately presented home is a true gem - ideal for a couple, young family or savvy professional looking for a move-in-ready property that blends style with practicality.
Step inside and feel instantly at home. Refurbished to a high standard throughout, this light-filled property offers a perfect mix of modern comfort and thoughtful design. From the generously sized lounge stretching the full width of the house to the contemporary kitchen/dining space, every corner invites relaxation and everyday living.
The ground floor features:
A spacious and airy lounge, perfect for cosy evenings or entertaining friends
A sleek, stylish kitchen with integrated appliances and plenty of workspace
Open-plan dining area for relaxed family meals
Separate utility room for added convenience
A brand-new family bathroom with modern fittings and fresh design
Upstairs, you'll find:
Three beautifully presented bedrooms, including a generous master bedroom with its own private en-suite toilet
Access to a partially boarded loft with lighting - ideal for extra storage or even future expansion
But that's not all... At the rear of the property sits a versatile garden room - fully insulated with heating and lighting - ideal for a home office, creative studio or peaceful retreat. It even includes its own storage area!
Outside, the property boasts off-road parking for at least two cars, enclosed front and rear gardens - perfect for outdoor dining, play or unwinding in the sunshine - and double-glazing and new gas central heating throughout for year-round comfort.
Why You'll Love It:
No onward chain - move in without delay Recently refurbished to a high standard Detached home office/garden room Ideal for couples, families or professionals
Stylish, spacious & full of natural light Quiet cul-de-sac location
Don't miss out - homes like this are rare to find and quick to sell! Book your viewing today and discover just how effortlessly this house could become your new home.
This home is not just beautifully presented - it's thoughtfully designed to suit modern living. From stylish interiors to the adaptable outdoor space, every detail has been considered to help you move straight in and start living. Don't miss out - this one ticks all the boxes!
Location
With easy access to the A470 and the M4, the property is within a short walk to Treforest industrial estate and the bus routes available from there.
Closest primary school: Ysgol Afonwen (0.9 miles)
Closest secondary school: Cardinal Newman R.C. (0.9 miles)
Closest GP: The Parc Canol Group Practice (1.4 miles)
Closest hospital: Tonteg Child & Family Centre (1.3 miles)
Property Details
Entrance Hallway - Entered via a uPVC door to the side of the property with double glazed glass panel inserts, wall mounted radiator, taking you through the dining area of the kitchen diner with stairs leading to the first floor, door to Family bathroom and Lounge.
Lounge - Entered via a wooden door, this extremely attractive lounge is laid with carpet flooring with a wall mounted radiator and fireplace offering ample heating on those cold winter nights, power sockets, T.V point and a uPVC double glazed bay window overlooking the front garden.
Ground Floor Bathroom -Fresh, modern, and beautifully finished - the newly fitted family bathroom offers everyday luxury. A double-glazed side window lets in soft natural light, while the stylish suite includes a full-size bathtub with overhead shower and glazed screen, a sleek wash basin, and WC. Finished with elegant vinyl flooring, it's a space that blends comfort and functionality in perfect harmony.
Kitchen - The Heart of the Home - Step into a kitchen that's as stylish as it is practical. This refurbished culinary hub is bathed in natural light, thanks to a contemporary double-glazed roof window that floods the space with light. With a seamless blend of modern design and everyday convenience, it features:
High-quality base and wall units providing ample storage
Integrated oven, hob, fridge, dishwasher, and even a built-in waste bin
Sleek durable worktops and a breakfast bar - perfect for morning coffee or casual dining
Open-plan layout that flows directly into the dining area, ideal for entertaining or relaxed family meals
This kitchen isn't just functional - it's the vibrant social centre of the home, designed to make cooking and gathering a joy.
Utility Room - Smart, Functional Space. Tucked just off the kitchen, the utility room adds practical charm to this home. With a fitted worktop and space for a washing machine, dryer, and freezer, everything has its place. The wall-mounted gas boiler is neatly housed, and a double-glazed door offers easy access to the garden - making everyday chores a breeze.
Upstairs - Comfortable Living for All the Family. The first floor continues the home's thoughtful layout and high standard of finish:
Landing. Accessed via a staircase, the landing leads to all bedrooms and offers entry to the partially boarded loft, complete with lighting - ideal for extra storage or potential future use.
Bedroom One - Your Private Retreat. This generously sized master bedroom enjoys dual aspect light from double-glazed windows to the front and side. Complete with radiator, central light fitting, and access to a private en-suite toilet with wash basin, this is your peaceful, private escape.
Bedroom Two. Bright and airy, this second bedroom features a double-glazed window, central light fitting, and radiator - perfect as a guest room, child's bedroom or even a creative space.
Bedroom Three. A charming third bedroom, also with a double-glazed window, radiator, and central light fitting - ideal as a nursery, home office, or snug.
Outdoor Living -
Front
A private driveway provides off-road parking for at least two vehicles, with a neat path leading toward the rear garden.
Rear Garden - A Space to Enjoy All Year Round
Enclosed and secure, the rear garden offers plenty of room for outdoor play, entertaining, or simply soaking up the sunshine. And the real showstopper? A detached versatile outbuilding with power, lighting and storage - perfect as a home office, workshop, playroom, or even a personal gym. Whatever your lifestyle, this flexible space has you covered.
Tenure - FREEHOLD
Council Tax - Band C
Energy Performance Certificate: C
VIEWING - Strictly by appointment with the agents.
Council Tax Band: C (Cardiff County Coucil)
Tenure: Freehold
Brochures
Brochure- COUNCIL TAXA payment made to your local authority in order to pay for local services like schools, libraries, and refuse collection. The amount you pay depends on the value of the property.Read more about council Tax in our glossary page.
- Band: C
- PARKINGDetails of how and where vehicles can be parked, and any associated costs.Read more about parking in our glossary page.
- Driveway
- GARDENA property has access to an outdoor space, which could be private or shared.
- Front garden,Private garden,Enclosed garden,Rear garden
- ACCESSIBILITYHow a property has been adapted to meet the needs of vulnerable or disabled individuals.Read more about accessibility in our glossary page.
- Ask agent
Heol Tymaen, Upper Boat, Pontypridd
Add an important place to see how long it'd take to get there from our property listings.
__mins driving to your place
Get an instant, personalised result:
- Show sellers you’re serious
- Secure viewings faster with agents
- No impact on your credit score

Your mortgage
Notes
Staying secure when looking for property
Ensure you're up to date with our latest advice on how to avoid fraud or scams when looking for property online.
Visit our security centre to find out moreDisclaimer - Property reference RS0073. The information displayed about this property comprises a property advertisement. Rightmove.co.uk makes no warranty as to the accuracy or completeness of the advertisement or any linked or associated information, and Rightmove has no control over the content. This property advertisement does not constitute property particulars. The information is provided and maintained by Move2Here Ltd, Pentyrch. Please contact the selling agent or developer directly to obtain any information which may be available under the terms of The Energy Performance of Buildings (Certificates and Inspections) (England and Wales) Regulations 2007 or the Home Report if in relation to a residential property in Scotland.
*This is the average speed from the provider with the fastest broadband package available at this postcode. The average speed displayed is based on the download speeds of at least 50% of customers at peak time (8pm to 10pm). Fibre/cable services at the postcode are subject to availability and may differ between properties within a postcode. Speeds can be affected by a range of technical and environmental factors. The speed at the property may be lower than that listed above. You can check the estimated speed and confirm availability to a property prior to purchasing on the broadband provider's website. Providers may increase charges. The information is provided and maintained by Decision Technologies Limited. **This is indicative only and based on a 2-person household with multiple devices and simultaneous usage. Broadband performance is affected by multiple factors including number of occupants and devices, simultaneous usage, router range etc. For more information speak to your broadband provider.
Map data ©OpenStreetMap contributors.





