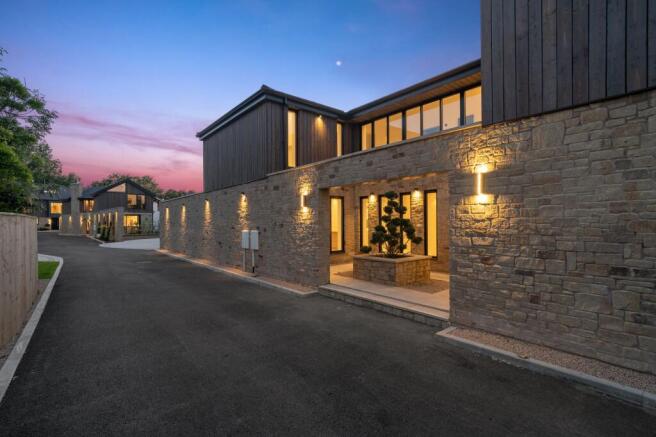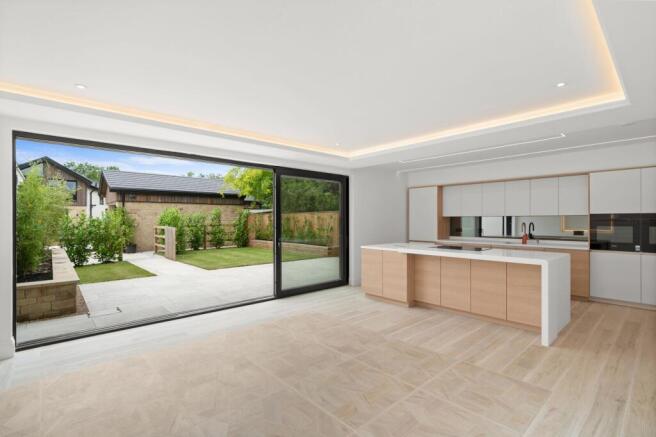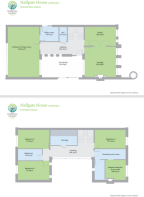
Fieldstone Gardens, Stalmine, FY6

- PROPERTY TYPE
Detached
- BEDROOMS
4
- BATHROOMS
2
- SIZE
2,239 sq ft
208 sq m
- TENUREDescribes how you own a property. There are different types of tenure - freehold, leasehold, and commonhold.Read more about tenure in our glossary page.
Freehold
Key features
- Stunning four-bedroom detached home located in the exclusive Fieldstone Gardens development, Part exchange considered
- Spacious open-plan kitchen and family room with high-end ULMO German kitchen and floor-to-ceiling sliding doors opening onto landscaped garden
- Elegant lounge with feature stone wall and integral log burner, perfect for cosy evenings
- Separate garden-facing study ideal for home working or quiet retreat
- Bespoke handcrafted oak and glass staircase creating a striking entrance hallway
- Four generous double bedrooms upstairs, including luxurious principal suite with a high-spec three-piece en suite shower room
- Beautifully appointed four-piece family bathroom featuring walk-in shower, stand-alone bath, and premium fixtures
- Underfloor heating throughout ground floor and bathrooms for year-round comfort
- Landscaped gardens with porcelain patios, turfed lawns, privacy hedging, and large Tegula-paved driveway with single electric door garage
- Excellent location near Poulton-le-Fylde offering independent shops, restaurants, bars, and easy access to train station and motorway links to Manchester, Liverpool, and the Lake District
Description
Hallgate House, Fieldstone Gardens,
An infusion of traditional rustic architecture and ultra-modern luxury, Hallgate House is a standout four-bedroom detached home offering over 2,200 sq ft of beautifully crafted living space. Set within the exclusive Fieldstone Gardens development in the peaceful village of Stalmine, this remarkable residence delivers the best of both worlds: spacious, open-plan living with the tranquillity of a semi-rural setting.
Each home on this boutique development is unique, and Hallgate House is no exception. Designed to impress inside and out, with a striking blend of locally sourced buff sandstone, sustainable heat-treated timber, and slimline black aluminium windows — it’s a property that commands attention from the moment you arrive.
Ground Floor — Light, Space, and Effortless Flow
Entering via a beautifully landscaped courtyard, you’re welcomed into a grand hallway that immediately impresses with its bespoke handcrafted oak and glass staircase — a striking centrepiece that combines traditional craftsmanship with contemporary design. This elegant entrance sets the tone for the carefully considered interiors and exceptional attention to detail throughout the home.
The heart of the house is undoubtedly the stunning open-plan kitchen and family room, designed to be the true hub of family life. Floor-to-ceiling sliding glass doors draw in abundant natural light and seamlessly connect the interior living space with the beautifully landscaped rear garden and patio — perfect for indoor-outdoor entertaining or relaxed family downtime. The kitchen itself is a masterpiece, designed in partnership with ULMO Kitchens, a renowned German brand celebrated for their precision engineering and elegant aesthetics. Quartz worktops complement the hand-assembled cabinetry, while premium Siemens IQ appliances, a Quooker boiling tap, induction hob, self-cleaning oven, and flush-fitted ceiling extractor deliver the highest levels of performance and practicality.
Adjacent to this open living area, a sophisticated lounge features a unique stone-built feature wall and an integral log burner — the perfect blend of cosy comfort and stylish refinement, ideal for unwinding after a busy day. Overlooking the garden, a dedicated study space offers flexibility for working from home or a quiet reading retreat. Practicality is well catered for, with a utility room, downstairs cloakroom, and thoughtfully integrated storage solutions. Underfloor heating throughout the ground floor provides efficient warmth, ensuring comfort throughout the seasons.
First Floor — Style, Comfort, and Calm
Ascending the stunning oak and glass staircase, you reach a large landing flooded with natural light, setting a tranquil tone for the first floor. This spacious landing provides access to four generous double bedrooms, each offering a peaceful retreat with plush carpets and high-quality finishes.
The principal suite is a standout feature, boasting a luxurious three-piece en suite shower room finished to an exceptional standard. Every element reflects thoughtful design — from the sleek fixtures and fittings to the subtle lighting — creating a sanctuary of calm and indulgence. This master bedroom offers a perfect balance of comfort and sophistication, a true private haven within the home.
The remaining bedrooms share access to a beautifully appointed four-piece family bathroom, designed to impress with its walk-in shower, standalone bath, illuminated feature niches, and premium fixtures throughout. Both bathrooms benefit from electric underfloor heating, enhancing the spa-like ambiance and offering cosy warmth even on the coldest days.
In addition to the bedrooms and bathrooms, a large built-in storage area provides excellent practicality, allowing for tidy organisation without compromising on the overall aesthetic. The first floor delivers a perfect combination of luxury, functionality, and space — ideal for family living or hosting guests.
Externals — Striking Design Meets Serene Outdoor Living
From the moment you approach Hallgate House, the quality and attention to detail are unmistakable. The natural stone perimeter wall provides an elegant boundary, framing the property and enhancing its traditional rustic charm. A thoughtfully designed courtyard-style entrance offers a secluded, sun-drenched welcome to the home, setting the stage for the exceptional living experience inside.
The property is beautifully complemented by slimline black aluminium-framed windows and sliding doors, lending a sleek, contemporary edge while allowing for abundant natural light to flood the interiors. These maintenance-free features are not only practical but elevate the home’s architectural appeal.
The gardens have been meticulously landscaped to create a peaceful outdoor sanctuary, blending seamlessly with the surrounding semi-rural setting. Porcelain patios provide generous space for alfresco dining and entertaining, while turfed lawns and feature pathways offer a verdant, serene environment. Privacy hedging ensures the garden feels secluded and tranquil, a perfect retreat from the outside world.
Completing this stunning home is a large Tegula-paved driveway leading to a brick-built, single garage equipped with an electric remote-control door — combining convenience with style. Every aspect of the exterior reflects the same high standards as the interiors, making Hallgate House a truly exceptional property inside and out.
Location — Peaceful Village Living with Excellent Connectivity
Nestled in the charming semi-rural village of Stalmine, Hallgate House offers the perfect balance of tranquil countryside living and convenient access to a vibrant range of amenities just minutes away.
A short drive takes you to the bustling market town of Poulton-le-Fylde, renowned for its delightful mix of independent shops, stylish bars, and award-winning restaurants. From cosy cafes to gourmet dining, Poulton caters to all tastes and provides an enviable lifestyle for families and professionals alike.
For everyday essentials, nearby supermarkets and boutique stores ensure convenience is never compromised. The area also boasts excellent educational facilities, further enhancing its appeal for families.
Commuters will appreciate Poulton-le-Fylde’s well-connected train station, providing regular services to key destinations including Manchester and Liverpool. The M55 motorway is easily accessible, offering direct routes to these cities and beyond, as well as the stunning landscapes of the Lake District — ideal for weekend escapes.
Whether you seek the serenity of village life or the vibrancy of nearby urban centres, Hallgate House provides the ideal location for a harmonious lifestyle.
EPC Rating: B
- COUNCIL TAXA payment made to your local authority in order to pay for local services like schools, libraries, and refuse collection. The amount you pay depends on the value of the property.Read more about council Tax in our glossary page.
- Ask agent
- PARKINGDetails of how and where vehicles can be parked, and any associated costs.Read more about parking in our glossary page.
- Yes
- GARDENA property has access to an outdoor space, which could be private or shared.
- Front garden,Rear garden
- ACCESSIBILITYHow a property has been adapted to meet the needs of vulnerable or disabled individuals.Read more about accessibility in our glossary page.
- Ask agent
Fieldstone Gardens, Stalmine, FY6
Add an important place to see how long it'd take to get there from our property listings.
__mins driving to your place
Get an instant, personalised result:
- Show sellers you’re serious
- Secure viewings faster with agents
- No impact on your credit score
Your mortgage
Notes
Staying secure when looking for property
Ensure you're up to date with our latest advice on how to avoid fraud or scams when looking for property online.
Visit our security centre to find out moreDisclaimer - Property reference abb6183f-c37d-4c21-9ddb-00f939ca8f9b. The information displayed about this property comprises a property advertisement. Rightmove.co.uk makes no warranty as to the accuracy or completeness of the advertisement or any linked or associated information, and Rightmove has no control over the content. This property advertisement does not constitute property particulars. The information is provided and maintained by Fine & Country, Covering Manchester and Fylde. Please contact the selling agent or developer directly to obtain any information which may be available under the terms of The Energy Performance of Buildings (Certificates and Inspections) (England and Wales) Regulations 2007 or the Home Report if in relation to a residential property in Scotland.
*This is the average speed from the provider with the fastest broadband package available at this postcode. The average speed displayed is based on the download speeds of at least 50% of customers at peak time (8pm to 10pm). Fibre/cable services at the postcode are subject to availability and may differ between properties within a postcode. Speeds can be affected by a range of technical and environmental factors. The speed at the property may be lower than that listed above. You can check the estimated speed and confirm availability to a property prior to purchasing on the broadband provider's website. Providers may increase charges. The information is provided and maintained by Decision Technologies Limited. **This is indicative only and based on a 2-person household with multiple devices and simultaneous usage. Broadband performance is affected by multiple factors including number of occupants and devices, simultaneous usage, router range etc. For more information speak to your broadband provider.
Map data ©OpenStreetMap contributors.





