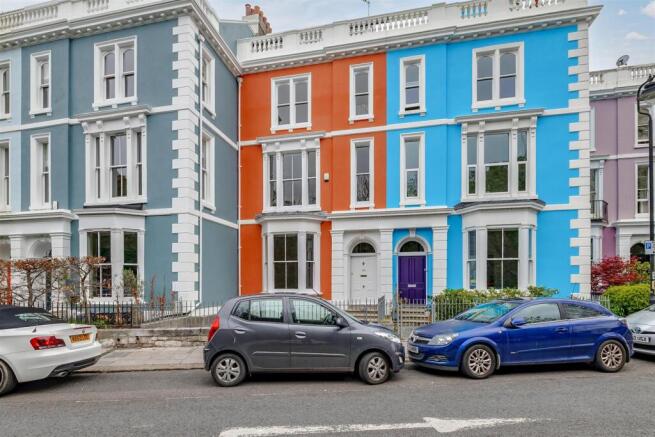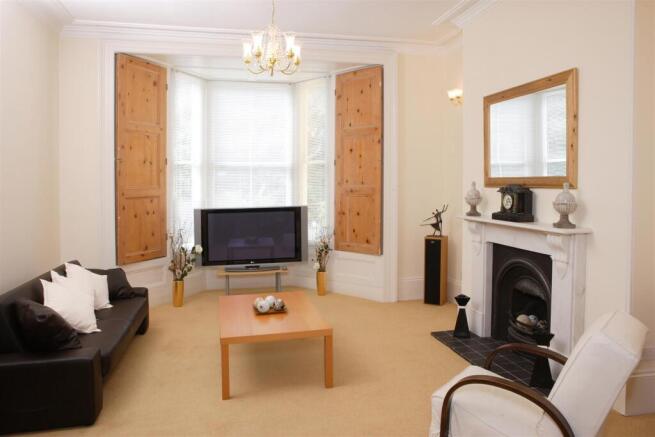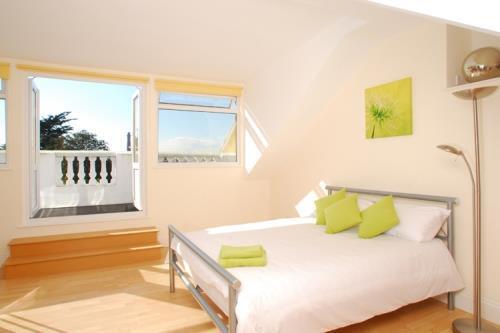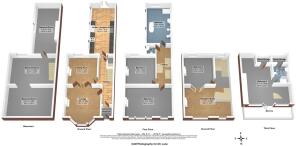
Durnford Street, Plymouth

- PROPERTY TYPE
Terraced
- BEDROOMS
4
- BATHROOMS
2
- SIZE
2,670 sq ft
248 sq m
- TENUREDescribes how you own a property. There are different types of tenure - freehold, leasehold, and commonhold.Read more about tenure in our glossary page.
Freehold
Key features
- Period Property
- Five Bedrooms
- Arranged Over Five Storeys
- Generous Accommodation
- Waterside Location
- Wealth Character Features
- Roof Terrace & Views
- Three Basement Rooms
- No Onward Chain
- Council Tax Band E
Description
This substantial period family home arranged over five floors offers a wealth of character features combined with flexible accommodation. The property boasts ornate period details including original fireplaces, intricate coving, tall windows with shutters and grand interconnecting doors. The ground floor welcomes you with a generous entrance hallway leading to an elegant lounge and formal dining room, seamlessly linked by tall statement doors. Both rooms feature beautiful period fireplaces and classic detailing throughout. A spacious kitchen/breakfast room offers an abundance of cabinetry and opens directly onto the garden through double doors. Stairs descend to the lower ground floor, where three sizeable basement rooms provide excellent potential for use as a home cinema, gym or additional entertaining spaces. To the first floor, the magnificent principal bedroom spans the full width of the house, natural light from expansive windows and featuring a striking original fireplace. A further double bedroom is located to the rear served by an impressive and oversized bathroom complete with roll top bath and separate shower cubicle. The second floor offers further flexible accommodation with a reception room interconnecting to another double bedroom. A spiral staircase leads to the top floor, a further bedroom with en suite shower room opens directly onto a private roof terrace with sweeping views towards Plymouth Sound. The low maintenance rear garden benefits from gated rear access.
With no onward chain, this exceptional home combines period grandeur with modern living and would suit a range of lifestyle needs including multigenerational living or simply as an impressive family home.
Please note there are now different carpets in some images
Ground Floor -
Lounge - 4.60 x 4.28 (15'1" x 14'0") -
Dining Room - 4.00 x 4.20 (13'1" x 13'9") -
Kitchen/Breakfast Room - 3.29 x 7.61 (10'9" x 24'11") -
Lower Ground -
Basement Room 1 - 6.12 x 3.75 (20'0" x 12'3") -
Basement Room 2 - 6.12 x 3.95 (20'0" x 12'11") -
Basement Room 3 - 3.29 x 7.61 (10'9" x 24'11") -
First Floor -
Bedroom One - 6.12 x 4.28 (20'0" x 14'0") -
Bedroom Two - 4.00 x 4.20 (13'1" x 13'9") -
Bathroom - 3.29 x 6.04 (10'9" x 19'9") -
Wc -
Second Floor -
Bedroom Four - 4.02 x 4.20 (13'2" x 13'9") -
Reception Room - 6.12 x 4.28 (20'0" x 14'0") -
Third Floor -
Attic Room - 6.21 x 6.82 (20'4" x 22'4") -
En Suite Shower Room - 2.03 x 2.77 (6'7" x 9'1") -
Brochures
Durnford Street, PlymouthMaterial Information- COUNCIL TAXA payment made to your local authority in order to pay for local services like schools, libraries, and refuse collection. The amount you pay depends on the value of the property.Read more about council Tax in our glossary page.
- Band: E
- PARKINGDetails of how and where vehicles can be parked, and any associated costs.Read more about parking in our glossary page.
- Permit,No disabled parking
- GARDENA property has access to an outdoor space, which could be private or shared.
- Yes
- ACCESSIBILITYHow a property has been adapted to meet the needs of vulnerable or disabled individuals.Read more about accessibility in our glossary page.
- Ask agent
Durnford Street, Plymouth
Add an important place to see how long it'd take to get there from our property listings.
__mins driving to your place
Get an instant, personalised result:
- Show sellers you’re serious
- Secure viewings faster with agents
- No impact on your credit score
Your mortgage
Notes
Staying secure when looking for property
Ensure you're up to date with our latest advice on how to avoid fraud or scams when looking for property online.
Visit our security centre to find out moreDisclaimer - Property reference 34046377. The information displayed about this property comprises a property advertisement. Rightmove.co.uk makes no warranty as to the accuracy or completeness of the advertisement or any linked or associated information, and Rightmove has no control over the content. This property advertisement does not constitute property particulars. The information is provided and maintained by DC Lane, Plymouth. Please contact the selling agent or developer directly to obtain any information which may be available under the terms of The Energy Performance of Buildings (Certificates and Inspections) (England and Wales) Regulations 2007 or the Home Report if in relation to a residential property in Scotland.
*This is the average speed from the provider with the fastest broadband package available at this postcode. The average speed displayed is based on the download speeds of at least 50% of customers at peak time (8pm to 10pm). Fibre/cable services at the postcode are subject to availability and may differ between properties within a postcode. Speeds can be affected by a range of technical and environmental factors. The speed at the property may be lower than that listed above. You can check the estimated speed and confirm availability to a property prior to purchasing on the broadband provider's website. Providers may increase charges. The information is provided and maintained by Decision Technologies Limited. **This is indicative only and based on a 2-person household with multiple devices and simultaneous usage. Broadband performance is affected by multiple factors including number of occupants and devices, simultaneous usage, router range etc. For more information speak to your broadband provider.
Map data ©OpenStreetMap contributors.






