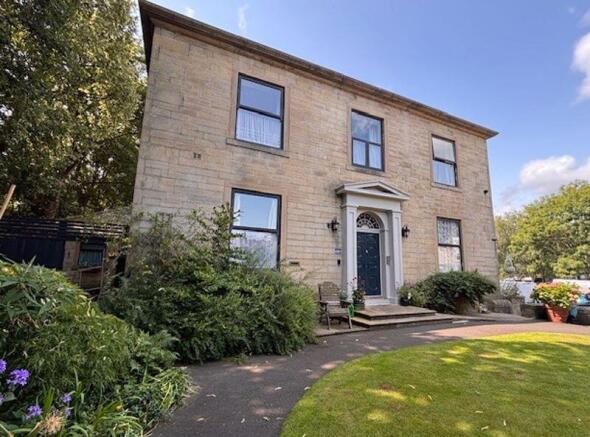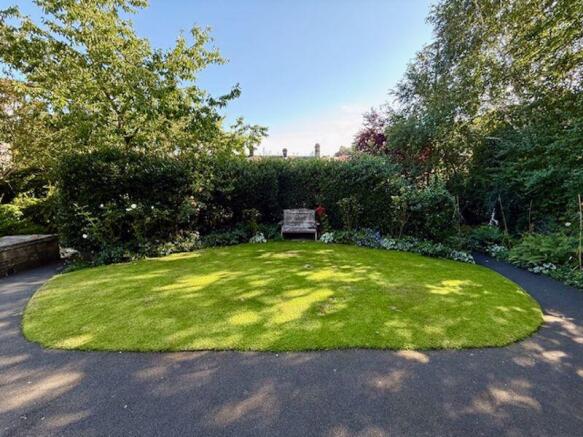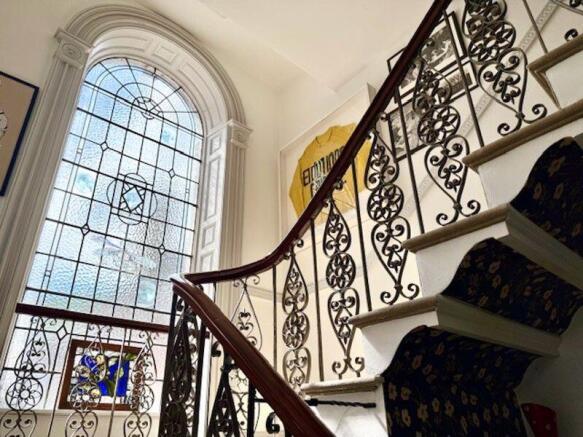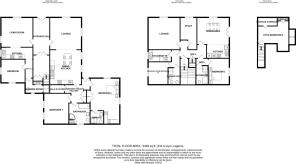New Road, Hebden Bridge

- PROPERTY TYPE
Detached
- BEDROOMS
6
- BATHROOMS
5
- SIZE
Ask agent
- TENUREDescribes how you own a property. There are different types of tenure - freehold, leasehold, and commonhold.Read more about tenure in our glossary page.
Freehold
Key features
- Substantial Detached Georgian Villa
- Private Gardens & Gated Car Park
- 2/3 Bedroom Family Residence +
- 2 Bedroom Ground Floor 'Granny Flat'
- Also 1 Bedroom Guest Apartment - Air B&B
- Stylish Fitted Kitchens & Bathrooms
- Excellent Multi-Generational Living
- Alternative Investment/Commercial Potential
- High Spec Refurbishment
- EPC EER (57) D
Description
This is such a versatile property, offering work from home facilities and investment opportunities. The current configuration suits an extended family, with a 2 bedroom self contained ground floor apartment, plus a 1 bedroom smaller guest apartment (great for Air B&B stays). The main residence is above the apartments and offers substantial two bedroom accommodation with a dressing room (possible third bedroom) and study, shower room and full bathroom, sitting room. utility-kitchenette and a large family dining Kitchen with a Juliet Balcony.
There are extensive cellars and delightful gardens, screened from the roadside by mature shrubs and bushes. Holme House also benefits from private parking, with a gated driveway and car park for up to 8 vehicles.
Double glazing, security alarm, fire safety and gas central heating systems installed.
Quality fittings throughout, a truly exceptional property.
Location
Located in the heart of Hebden Bridge vibrant town centre and adjacent to the park, on the corner of new Road and Holme Street. This is a prime setting, handy for all town centre amenities and a short walk, through the park, to the railway station.
Holme House
This is a detached Georgian Villa, believed to date from circa 1826. Throughout it's history, this property has served as a family home, doctors' surgery, council offices, a care home, hotel, bed and breakfast and formerly separate apartments. The current owners have restored Holme House to a family dwelling yet maintained the versatility - with accommodation that suits multi-generational living and also offers work from home or investment opportunities. This is a landmark property within Hebden Bridge town centre and ready for new owners to embark on the next chapter in it's varied history.
Reception Hallway
Double entrance doors, retaining the stained and leaded glazed fanlight, open into the impressive hallway. Decorative ceiling cornice and rose. Private entrance doors lead to the ground floor accommodation with ornate wrought iron screen and gated access to the upper floors. Useful understairs storage and utilty cupboard. To the half landing is a feature arched and leaded window.
Ground Floor Apartment (Granny Flat)
The granny flat also has separate access from a side door and a private entrance hallway. There is ramped access here, making this a fully accessible apartment. The hallway has a built-in double wardrobe and a large walk-in storage cupboard.
Lounge
15' 1'' x 14' 9'' (4.60m x 4.50m)
A spacious room with twin double glazed windows to both the front and side elevations, with character wooden shutters. Decorative ceiling cornice. Radiator. Archway through to the dining kitchen.
Dining Kitchen
16' 2'' x 15' 1'' (4.93m x 4.60m)
Fitted with a stylish range of wall and base, gloss finish units with granite worktops. Built-in appliances include an electric oven, gas hob with cooker hood, dishwasher and fridge freezer. Pull out larder cupboard. Fitted breakfast bar /divder. Part tiled surrounds and under-unit lighting. Radiators. Amtico Signature flooring. Double glazed side window.
Bedroom 1
21' 5'' x 13' 9'' (6.53m x 4.20m) max into recess
A large double bedroom with double glazed windows to both the front and side elevations. Built-in double wardrobe plus addtional Sharps fitted wardrobes to the recess. Radiators.
En-Suite Shower Room
Fitted with a stylish modern white suite comprising; WC, wash hand basin with vanity stand and step in shower enclosure. Extractor. Part tiled surrounds.
Bedroom 2
14' 4'' x 11' 10'' (4.38m x 3.60m)
A second double bedroom with twin double glazed windows to the side elevation. Radiator.
Bathroom
9' 10'' x 9' 10'' (3.0m x 3.0m)
A spacious bathroom fitted with a Victorian style four piece suite, comprising; step-in shower enclosure, WC, pedestal wash hand basin and an easy access walk-in bath with shower attachment. Cupboard housing a gas central heating boiler - which allows for independent heating to the apartment. Radiator. Double glazed rear window.
Guest Apartment
This guest wing also offers Air B&B potential.
Living Room
13' 11'' x 14' 10'' (4.25m x 4.52m)
Double glazed windows to both the front and side elevations. Ornate ceiling cornice and rose. Attractive engineered wood flooring. Radiator. Open access to the adjoining kitchen.
Kitchen
5' 4'' x 14' 9'' (1.62m x 4.50m)
A smart modern kitchen with white gloss units and contrast work tops with inset sink and mixer tap. Integrated electric oven, microwave, washing machine, slimline dishwasher and fridge freezer. Villeroy & Boch floor tiles. Contemporary papered ceiling. Double glazed side window.
Bedroom
11' 0'' x 11' 2'' (3.35m x 3.40m)
A double bedroom with double glazed windows to both the side and rear elevations. Attractive engineered wood flooring. Radiator.
Shower Room
A stylish and contemporary shower room with walk-in shower, WC and recessed wash hand basin. Double glazed rear window. Part tiled surrounds. Heated towel rail. Built-in storage and concealed cellar access. Villeroy & Boch floor tiling. Enclosed gas central heating boiler, again providing independent heating and hot water for this guest apartment.
Upper Floor Accommodation
Private Entrance Hallway
Lounge
14' 11'' x 14' 1'' (4.54m x 4.30m)
This elevated reception room has a double glazed window to the front elevation with wonderful views over the town and hillside beyond. Ceiling cornice. Radiator.
Dining Kitchen
19' 4'' x 15' 0'' (5.89m x 4.56m) max into recess
An open plan dining kitchen with wonderful views to the front elevation, with double glazed window and also a Juliet balcony to the side with French windows. Radiator. Contemporary floor covering.
Kitchen
The kitchen recess is fitted with a range of gloss finish wall and base units, having contrast granite work tops and inset sink with mixer tap. Integrated appliances include an electric oven, microwave, gas hob, cooker hood, dishwasher and fridge freezer. Gas central heating boiler.
Master Bedroom
12' 6'' x 9' 4'' (3.80m x 2.84m)
A double bedroom tucked away to the rear of the house with it's own inner lobby and bathroom. Double glazed side window. Radiator.
Bathroom
9' 0'' x 5' 7'' (2.75m x 1.70m)
A stylish modern bathroom with shorter length bath, separate shower enclosure, WC and wash hand basin set within a bespoke vanity stand with walnut top. Chrome heated towel rail. Wall mounted illuminated vanity mirror.
Study
10' 10'' x 7' 9'' (3.29m x 2.36m) + door recess
Double glazed window to the front elevation, with wonderful views. Amtico Signature flooring.
Inner Hallway
Leading to a dressing room and further shower room plus a small kitchenette. Fitted over door cupboard.
Dressing Room
11' 4'' x 9' 2'' (3.45m x 2.80m) + door recess
Double glazed window to the side elevation. Bespoke fitted hanging rails and shelving, by Hammonds, providing extensive storage. Radiator. This room could alternatively serve as an additional double bedroom.
Shower Room
8' 0'' x 5' 9'' (2.43m x 1.75m)
A stylish Burlingtons suite comprising; step-in shower enclosure, WC, bidet and wash hand basin with bespoke, walnut top vanity cupboard. Part tiled surrounds. Illuminated vanity mirror.
Kitchenette/Utility/Larder
5' 7'' x 10' 9'' (1.70m x 3.27m)
A useful second kitchen and utility space. Fitted with white gloss finish units and contrast work surfaces. Appliances include a built-in electric oven, gas hob, cooker hood, fridge freezer and plumbing for a washing machine. Double glazed side window. Gas central heating boiler.
Attic Bedroom 2
8' 3'' x 13' 1'' (2.51m x 4.00m) + recess
A cosy attic bedroom with exposed ceiling beams and twin double glazed Velux skylights. Access to eaves storage space. Radiator.
Car Park
There is gated access from Holme Street to an enclosed parking area. The driveway is tarmaced and offers private off street parking for at least 4 cars.
Garden
A delightful garden, laid to lawn with established beds and borders. The garden is screened from the roadside by mature hedge and bushes and wrought iron gates give pedsestrian access onto New Road. There is also a private patio for the granny flat, with raised flower beds and cold water tap.
Rear Yard & Catio
Flagged yard area to the rear, giving access to the cellars and basement rooms. An extensive catio has been erected, with safe access from the house. This could easily be adapted or removed to provide additional parking or storage.
Extensive Cellars & Basement Rooms
Previouly, the basement rooms have been used as accommodation but due to the flood history of the town, the current owners decided not to incorporate these rooms into the habitable accommodation. Power and light is laid and meters are in the cellars.
Flood History
Holme House is located within the Hebden Bridge flood zone and is classed by the EA as being High Risk for river flooding but Very Low Risk of surface water flooding. Please note that previous flooding at the property has always only been at the basement level. Flood alleviation measures have since been installed.
Tenure
This is a Freehold property. Restrictive covenants and Easements apply, please refer to the Title Deeds.
Services
All mains services are connected, gas, electricity, mains drainage and water supply. A security alarm with CCTV and fire alarm system is also installed.
Brochures
Property BrochureFull Details- COUNCIL TAXA payment made to your local authority in order to pay for local services like schools, libraries, and refuse collection. The amount you pay depends on the value of the property.Read more about council Tax in our glossary page.
- Ask agent
- PARKINGDetails of how and where vehicles can be parked, and any associated costs.Read more about parking in our glossary page.
- Yes
- GARDENA property has access to an outdoor space, which could be private or shared.
- Yes
- ACCESSIBILITYHow a property has been adapted to meet the needs of vulnerable or disabled individuals.Read more about accessibility in our glossary page.
- Ask agent
New Road, Hebden Bridge
Add an important place to see how long it'd take to get there from our property listings.
__mins driving to your place
Get an instant, personalised result:
- Show sellers you’re serious
- Secure viewings faster with agents
- No impact on your credit score
About Claire Sheehan Estate Agents, Hebden Bridge
Suite 3, Hawkstone House Valley Road Hebden Bridge HX7 7BL

Your mortgage
Notes
Staying secure when looking for property
Ensure you're up to date with our latest advice on how to avoid fraud or scams when looking for property online.
Visit our security centre to find out moreDisclaimer - Property reference 12298403. The information displayed about this property comprises a property advertisement. Rightmove.co.uk makes no warranty as to the accuracy or completeness of the advertisement or any linked or associated information, and Rightmove has no control over the content. This property advertisement does not constitute property particulars. The information is provided and maintained by Claire Sheehan Estate Agents, Hebden Bridge. Please contact the selling agent or developer directly to obtain any information which may be available under the terms of The Energy Performance of Buildings (Certificates and Inspections) (England and Wales) Regulations 2007 or the Home Report if in relation to a residential property in Scotland.
*This is the average speed from the provider with the fastest broadband package available at this postcode. The average speed displayed is based on the download speeds of at least 50% of customers at peak time (8pm to 10pm). Fibre/cable services at the postcode are subject to availability and may differ between properties within a postcode. Speeds can be affected by a range of technical and environmental factors. The speed at the property may be lower than that listed above. You can check the estimated speed and confirm availability to a property prior to purchasing on the broadband provider's website. Providers may increase charges. The information is provided and maintained by Decision Technologies Limited. **This is indicative only and based on a 2-person household with multiple devices and simultaneous usage. Broadband performance is affected by multiple factors including number of occupants and devices, simultaneous usage, router range etc. For more information speak to your broadband provider.
Map data ©OpenStreetMap contributors.





