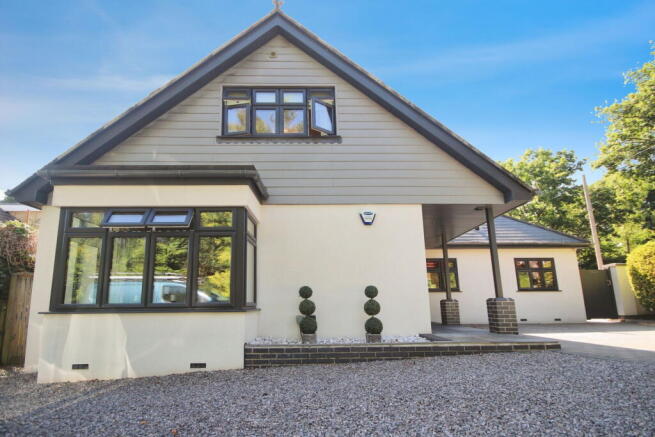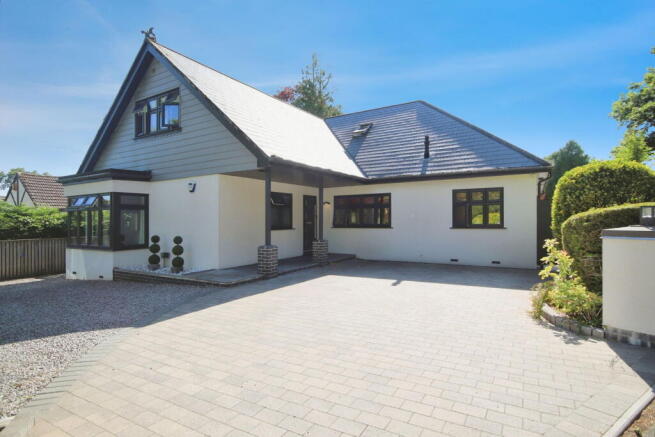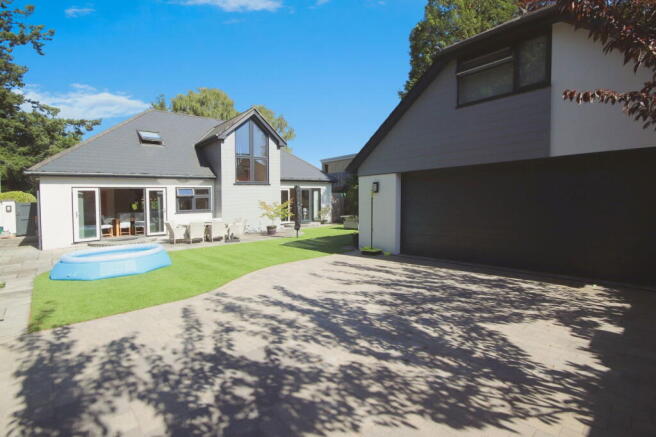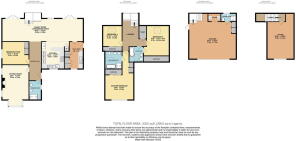Whincroft Drive, Ferndown, BH22 9LJ

- PROPERTY TYPE
Detached
- BEDROOMS
4
- BATHROOMS
4
- SIZE
Ask agent
- TENUREDescribes how you own a property. There are different types of tenure - freehold, leasehold, and commonhold.Read more about tenure in our glossary page.
Freehold
Key features
- 13M FAMILY/LIVING/DINING SPACE
- FOUR DOUBLE BEDROOMS
- LUXURY KITCHEN * SEPARATE UTILITY ROOM
- MASTER BEDROOM WITH ENSUITE * FAMILY BATHROOM
- GROUND FLOOR BEDROOM & SHOWER ROOM
- SEPARATE SITTING ROOM
- DETACHED DOUBLE GARAGE WITH LARGE OFFICE ROOM, UTILITY ROOM & SHOWER ROOM/WC
- DRIVEWAY TO FRONT & REAR
- TRIPLE GLAZING * UNDERFLOOR HEATING * GAS CENTRAL HEATING
- QUOTE REFERENCE JL0140
Description
Can The Most Stylish Home On The Street Also Be The Most Sensible? There’s a downstairs bedroom and shower for granny, an office above the garage and a sociable, open-plan space to bring everyone together. It’s perfectly set up for modern family life.
This is a home that delivers both style and substance. With its clean lines, elegant finishes and carefully considered layout, it’s designed to meet the needs of busy family life - without compromising on gorgeous good looks.
The heart of the home is a striking 13 metre living, dining and family zone with twin patio doors that flood the space with natural light and open onto the landscaped garden. It’s perfect for lavish entertaining, catching up over a cuppa or lazy Sunday afternoons on the sofa.
The kitchen continues the upscale feel, with sleek cabinetry, three ovens, an induction hob, instant boiling tap and space for a large American style fridge/freezer.
The separate utility room keeps everything running smoothly - with extra storage, a second sink and access to the side garden.
If you need a peaceful spot to unwind, the sitting room at the front of the home offers a more intimate escape with a gas fireplace, square bay window and underfloor heating beneath the tiled floor.
The ground floor also includes a double bedroom with built-in wardrobes and a stylish shower room - ideal for multi-generational families or if someone struggles with stairs.
When you do head upstairs, the vaulted landing creates a light-filled focal point, with garden views and a luxurious sense of space throughout.
The master suite is something special, with dual wardrobes and a spa-style ensuite featuring a walk-in shower, twin basins and smart lighting.
Bedroom two connects directly to the family bathroom, while the third bedroom offers further flexibility for working, relaxing or play.
If you run a business or need a dedicated workspace, the spacious office / studio above the detached double garage delivers exactly that. Plus there’s a laundry room and shower room below. Whether you’re meeting clients, creating content, or simply focusing in peace, this is a professional setup that means business.
The back garden has been thoughtfully designed to balance family life with ease - landscaped with artificial lawn, raised beds, patio areas and outdoor lighting.
There’s gated parking to the rear (ideal for a caravan or motorhome), plus a block-paved driveway at the front.
As you’d expect from a home that balances both style and substance, attention to detail runs throughout. There’s triple glazing, underfloor heating, a neat central vacuum system, water softener and smart wiring already in place.
And when it comes to location, you’re less than a mile from Ferndown town centre — close enough for everyday errands, far enough away to enjoy real peace.
School runs are easy with the popular Ferndown First, Middle and Upper Schools all nearby, while weekend brunch is sorted at Love All Food on Ringwood Road.
Browse the local deli, grab essentials at Penny’s Walk, or take the kids to King George’s Field for tennis, rugby, or a run around the park.
For evenings out, try the Horns Inn for a laid-back pub meal or head to nearby Wimborne for riverside walks, independent boutiques and its famous weekend market. Whether it’s a morning dog walk on Holt Heath, coffee and croissants, or a school-night pint, everything’s close by - and it all feels like home.
Stylish, smart, and thoughtfully designed for how modern families actually live - this impressive home makes sense in all the right ways.
Don’t Miss Out - Quote Reference JL0140 And Book Your Viewing Today
* A beautifully designed family home that’s both stylish and smart – perfectly set up for modern life
* Striking 13 metre open-plan space with twin patio doors leading out to the landscaped back garden
* Sleek kitchen with breakfast bar, three ovens, induction hob, boiling tap and American style fridge/freezer space
* Dedicated utility room with extra storage, second sink and access to the side garden
* Ground floor double bedroom and shower room – ideal if someone struggles with stairs or guests
* Separate sitting room with gas fire, bay window and underfloor heating
* Vaulted landing upstairs with garden views, luxurious master suite and spa-style ensuite bathroom
* Detached double garage with spacious office/studio, laundry room and shower room
* Gated rear parking ideal for a motorhome, plus landscaped garden, patio areas and raised beds
* Ref JL0140
- COUNCIL TAXA payment made to your local authority in order to pay for local services like schools, libraries, and refuse collection. The amount you pay depends on the value of the property.Read more about council Tax in our glossary page.
- Band: E
- PARKINGDetails of how and where vehicles can be parked, and any associated costs.Read more about parking in our glossary page.
- Garage
- GARDENA property has access to an outdoor space, which could be private or shared.
- Private garden
- ACCESSIBILITYHow a property has been adapted to meet the needs of vulnerable or disabled individuals.Read more about accessibility in our glossary page.
- Ask agent
Whincroft Drive, Ferndown, BH22 9LJ
Add an important place to see how long it'd take to get there from our property listings.
__mins driving to your place
Get an instant, personalised result:
- Show sellers you’re serious
- Secure viewings faster with agents
- No impact on your credit score
Your mortgage
Notes
Staying secure when looking for property
Ensure you're up to date with our latest advice on how to avoid fraud or scams when looking for property online.
Visit our security centre to find out moreDisclaimer - Property reference S1391546. The information displayed about this property comprises a property advertisement. Rightmove.co.uk makes no warranty as to the accuracy or completeness of the advertisement or any linked or associated information, and Rightmove has no control over the content. This property advertisement does not constitute property particulars. The information is provided and maintained by eXp UK, South West. Please contact the selling agent or developer directly to obtain any information which may be available under the terms of The Energy Performance of Buildings (Certificates and Inspections) (England and Wales) Regulations 2007 or the Home Report if in relation to a residential property in Scotland.
*This is the average speed from the provider with the fastest broadband package available at this postcode. The average speed displayed is based on the download speeds of at least 50% of customers at peak time (8pm to 10pm). Fibre/cable services at the postcode are subject to availability and may differ between properties within a postcode. Speeds can be affected by a range of technical and environmental factors. The speed at the property may be lower than that listed above. You can check the estimated speed and confirm availability to a property prior to purchasing on the broadband provider's website. Providers may increase charges. The information is provided and maintained by Decision Technologies Limited. **This is indicative only and based on a 2-person household with multiple devices and simultaneous usage. Broadband performance is affected by multiple factors including number of occupants and devices, simultaneous usage, router range etc. For more information speak to your broadband provider.
Map data ©OpenStreetMap contributors.




