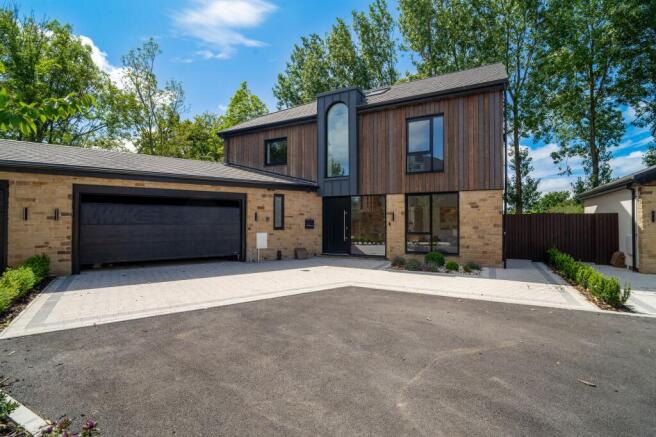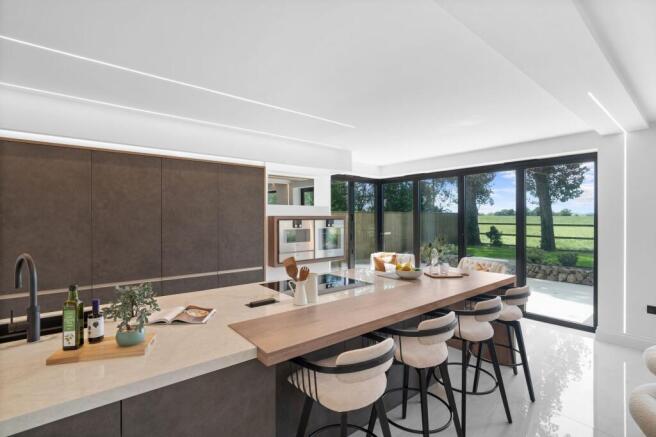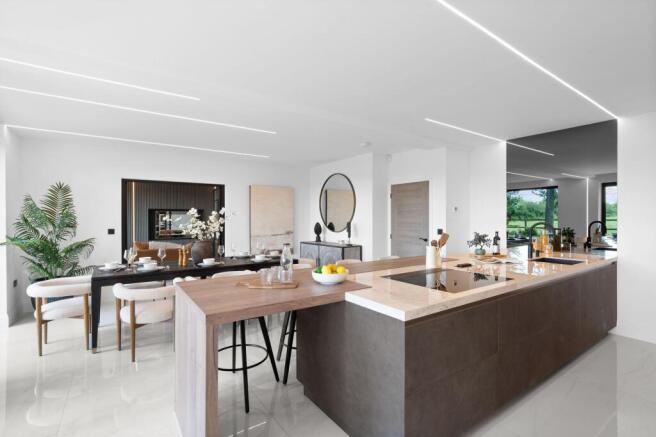
Fieldstone Gardens, Stalmine, FY6

- PROPERTY TYPE
Detached
- BEDROOMS
5
- BATHROOMS
3
- SIZE
2,626 sq ft
244 sq m
- TENUREDescribes how you own a property. There are different types of tenure - freehold, leasehold, and commonhold.Read more about tenure in our glossary page.
Freehold
Key features
- Five Bedroom Detached, The largest and most prestigious home at the exclusive Fieldstone Gardens development, Part exchange considered
- Over 2,600 sq ft of refined living space across three beautifully finished floors
- Bespoke ULMO kitchen with ceramic-topped island, Rempp cabinetry and Gaggenau appliances
- Separate lounge with log-burning stove and bifold doors opening to landscaped gardens
- Additional flexible reception room – ideal for dining, home office, snug or playroom
- Five double bedrooms including a spectacular top-floor suite with dressing room and luxury en suite
- Feature handcrafted staircase and floor-to-ceiling window on the first-floor landing
- Professionally landscaped garden with open rear aspect and bifold access from two rooms
- Double integral garage, block-paved driveway and premium external finish throughout
- Peaceful semi-rural location with excellent connectivity – 15 mins to Poulton, under an hour to Manchester
Description
The Lynwood, Fieldstone Gardens,
The Lynwood represents the pinnacle of refined living within the exclusive Fieldstone Gardens development — the largest and most architecturally commanding home in this private, luxury collection. With over 2,600 sq ft of impeccably designed space set across three floors, this is a residence that offers scale, craftsmanship, and sophistication in equal measure. From the handcrafted staircase and striking feature windows to the remarkable top-floor suite and professionally landscaped gardens, The Lynwood sets a new benchmark for premium family living on the Fylde Coast.
Family Kitchen, Lounge and Ground Floor Accommodation
At the heart of The Lynwood lies a showstopping family kitchen — crafted in collaboration with ULMO Kitchens and designed to be as beautiful as it is functional. A true centrepiece of the home, the space combines cutting-edge design with high-performance features that elevate everyday living. At its core, a striking ceramic-topped island doubles as a five-person breakfast bar, offering a natural gathering point for family and guests alike.
Hand-built German cabinetry by Rempp provides sleek, seamless storage, while an array of integrated Gaggenau appliances — including oven, combination microwave, warming drawer, induction hob, fridge, freezer and dishwasher — delivers professional-grade performance with precision and style. A Quooker Flex 3-in-1 tap ensures instant boiling water at your fingertips, and a cleverly concealed workstation adds discreet practicality for busy households. Every detail has been considered to bring elegance, innovation, and effortless functionality to this most important of spaces.
Bifold doors lead directly from the kitchen to the rear garden, creating a seamless connection to the outdoors — ideal for al fresco dining and entertaining.
Adjoining the kitchen, the separate lounge offers a relaxed and luxurious setting for more informal moments. Also enjoying its own set of bifold doors opening onto the garden, this space is bathed in natural light and beautifully balanced by a feature log-burning stove, adding warmth and character. Glazed internal doors allow the lounge to be closed off for cosy evenings or opened up to create a flowing open-plan arrangement with the kitchen, perfectly suited to both everyday family life and stylish entertaining.
Flexible Living and Architectural Detailing
Beyond the main living spaces, The Lynwood offers a versatile additional reception room, ideal for use as a formal dining room, home office, playroom or snug — a flexible space designed to grow with your family’s needs. A well-equipped utility room keeps laundry and practical tasks neatly out of sight, while a ground floor WC adds further convenience. The wide and welcoming hallway is a statement in itself, with a handcrafted feature staircase rising gracefully through the centre of the home — a striking architectural highlight that sets the tone for the space and craftsmanship that defines The Lynwood throughout.
First Floor Bedrooms and Bathrooms
Ascending the handcrafted staircase, the first-floor landing immediately impresses with a floor-to-ceiling feature window, flooding the space with light and offering a moment of architectural drama.
Four generously proportioned double bedrooms are arranged across this level, designed to offer a balance of comfort, calm and privacy. Each room benefits from thoughtful layouts, excellent natural light, and space for fitted storage or bespoke furniture. The principal bedroom is a spacious and serene retreat with a beautifully appointed en suite bathroom featuring a large walk-in shower, contemporary tiling, and quality fixtures.
The remaining bedrooms are served by a luxurious four-piece family bathroom, which includes a walk-in shower and an elegant freestanding bathtub that serves as a sculptural centrepiece — creating a spa-like ambience for relaxation. Whether for family, guests or working from home, the first floor offers both practicality and polish in every detail.
Second Floor Sanctuary – Unrivalled and Exceptional
The top floor of The Lynwood is nothing short of extraordinary — a private, penthouse-style sanctuary that redefines expectations. Whether envisioned as a principal suite, guest retreat or indulgent private level, this space delivers on every level.
The main bedroom area spans the full width of the home, offering a sense of scale and privacy rarely found in new-build design. Vaulted ceilings, soft natural tones and exceptional floor space create an unmistakable feeling of luxury and seclusion — a calm and refined atmosphere that invites rest and restoration.
Adjoining this, a fully fitted dressing room ensures boutique-style organisation, while the en suite bathroom is truly without rival — featuring luxury tiling, designer fixtures, double vanity sinks, a walk-in rainfall shower and a statement freestanding bath. This upper floor is more than just accommodation — it is a personal retreat, a private haven, and an indulgent showpiece in its own right.
Landscaped Grounds and External Detail
Set within a generous and private plot, The Lynwood is framed by professionally landscaped gardens to the front and rear — thoughtfully planted, beautifully finished, and designed to offer a seamless blend of function and beauty. To the rear, an open aspect outlook over surrounding fields and natural greenery enhances the feeling of rural calm, while bifold doors from both the kitchen and lounge invite a true indoor-outdoor lifestyle during the warmer months.
A sun terrace provides space for entertaining, dining or relaxing, while lawns, pathways and planting zones give structure and privacy. The home is set behind a block-paved driveway that allows for multiple vehicles, and benefits from a double integral garage — perfect for secure parking, additional storage or future conversion into a gym or studio. The overall aesthetic is clean, elegant and understated — the perfect complement to the refined interiors within.
Location – Rural Tranquillity with Excellent Connectivity
Fieldstone Gardens enjoys a rare setting — tucked away in a peaceful semi-rural location, surrounded by open countryside and greenery, yet remarkably well connected for modern life.
Just a 15-minute drive brings you to Poulton-le-Fylde, where direct rail services connect to Manchester in around an hour, and onwards to London Euston in under three. For road travel, the M6 and M55 are within easy reach, and both Manchester and Liverpool airports are accessible in under an hour — offering effortless access to the wider region and beyond.
For families, the local area is home to a number of well-regarded schools, including Hambleton Primary Academy, rated ‘Outstanding’ by Ofsted. A choice of nearby pubs, independent shops, marina walks and country trails adds to the appeal of this relaxed village setting.
Whether you’re seeking a quiet, countryside lifestyle or a refined home base with strong commuter links, The Lynwood at Fieldstone Gardens offers the best of both worlds — privacy, prestige, and a position you’ll be proud to call home.
An Exceptional Opportunity
The Lynwood is a landmark home that delivers design, scale and sophistication in a class of its own. With its rare combination of craftsmanship, contemporary luxury and rural setting, it presents a one-off opportunity to secure a truly remarkable new home in one of Lancashire’s most exclusive small-scale developments.
EPC Rating: B
- COUNCIL TAXA payment made to your local authority in order to pay for local services like schools, libraries, and refuse collection. The amount you pay depends on the value of the property.Read more about council Tax in our glossary page.
- Ask agent
- PARKINGDetails of how and where vehicles can be parked, and any associated costs.Read more about parking in our glossary page.
- Yes
- GARDENA property has access to an outdoor space, which could be private or shared.
- Front garden,Rear garden
- ACCESSIBILITYHow a property has been adapted to meet the needs of vulnerable or disabled individuals.Read more about accessibility in our glossary page.
- Ask agent
Fieldstone Gardens, Stalmine, FY6
Add an important place to see how long it'd take to get there from our property listings.
__mins driving to your place
Get an instant, personalised result:
- Show sellers you’re serious
- Secure viewings faster with agents
- No impact on your credit score
Your mortgage
Notes
Staying secure when looking for property
Ensure you're up to date with our latest advice on how to avoid fraud or scams when looking for property online.
Visit our security centre to find out moreDisclaimer - Property reference c5d40e52-cf7d-4579-875e-6034590b7603. The information displayed about this property comprises a property advertisement. Rightmove.co.uk makes no warranty as to the accuracy or completeness of the advertisement or any linked or associated information, and Rightmove has no control over the content. This property advertisement does not constitute property particulars. The information is provided and maintained by Fine & Country, Covering Manchester and Fylde. Please contact the selling agent or developer directly to obtain any information which may be available under the terms of The Energy Performance of Buildings (Certificates and Inspections) (England and Wales) Regulations 2007 or the Home Report if in relation to a residential property in Scotland.
*This is the average speed from the provider with the fastest broadband package available at this postcode. The average speed displayed is based on the download speeds of at least 50% of customers at peak time (8pm to 10pm). Fibre/cable services at the postcode are subject to availability and may differ between properties within a postcode. Speeds can be affected by a range of technical and environmental factors. The speed at the property may be lower than that listed above. You can check the estimated speed and confirm availability to a property prior to purchasing on the broadband provider's website. Providers may increase charges. The information is provided and maintained by Decision Technologies Limited. **This is indicative only and based on a 2-person household with multiple devices and simultaneous usage. Broadband performance is affected by multiple factors including number of occupants and devices, simultaneous usage, router range etc. For more information speak to your broadband provider.
Map data ©OpenStreetMap contributors.





