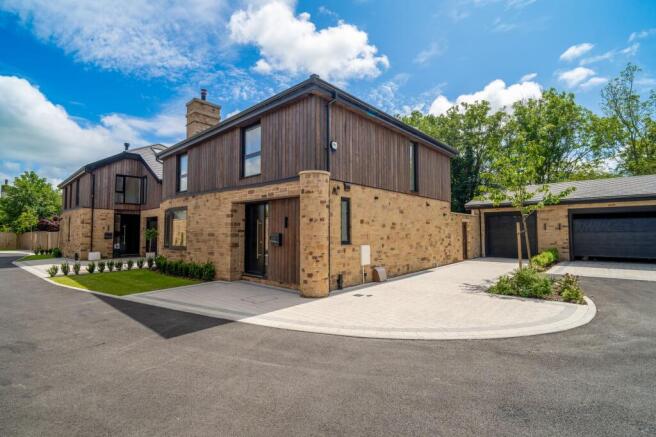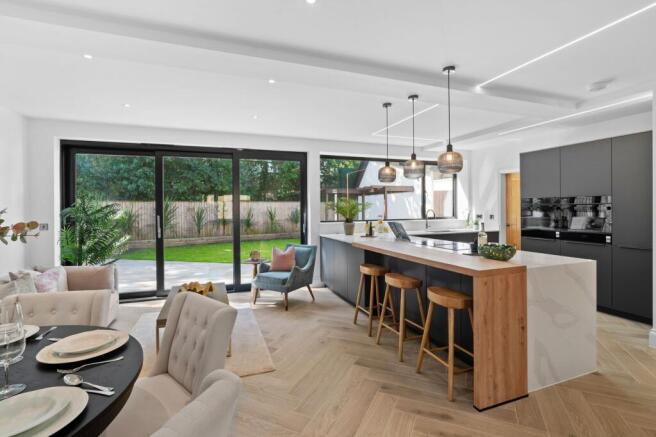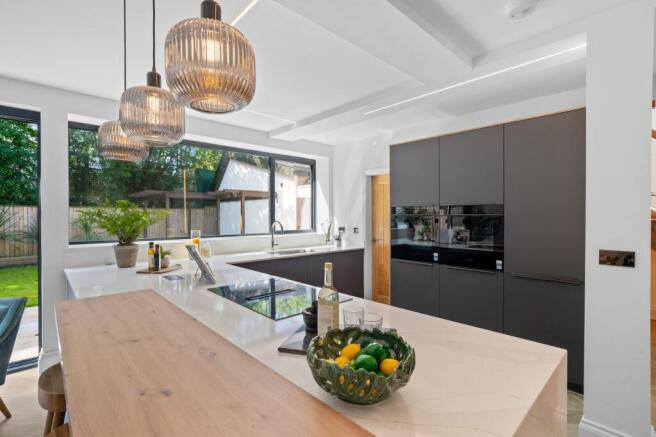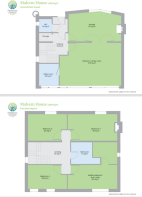
Fieldstone Gardens, Stalmine, FY6

- PROPERTY TYPE
Detached
- BEDROOMS
4
- BATHROOMS
2
- SIZE
1,658 sq ft
154 sq m
- TENUREDescribes how you own a property. There are different types of tenure - freehold, leasehold, and commonhold.Read more about tenure in our glossary page.
Freehold
Key features
- Beautifully designed four-bedroom detached home offering 1,658 sq ft of refined living space, Part exchange considered
- Located within the exclusive Fieldstone Gardens development in the peaceful village of Stalmine
- Spacious ground floor featuring a separate lounge with feature fireplace and log burner
- High-spec ULMO kitchen with quartz worktops, Siemens appliances, Quooker tap, and aluminium sliding doors
- Underfloor heating to the entire ground floor, plus large utility room and ground floor WC
- Four generously sized double bedrooms with luxury carpets and stylish finishes throughout
- Principal bedroom with private three-piece en-suite shower room
- Stunning four-piece family bathroom with high-quality fixtures and finishes
- Landscaped rear garden with porcelain patio, turfed lawn, and paved pathways for outdoor living
- Integral remote-controlled garage and Tegula paved driveway for off-road parking
Description
Malvern House, Fieldstone Gardens,
Contemporary Elegance in a Tranquil Setting
Malvern House is a stunning four-bedroom detached home, offering 1,658 sq ft of considered and beautifully crafted living space. Perfectly positioned within the peaceful, semi-rural enclave of Fieldstone Gardens, Stalmine, this premium property blends classic architectural charm with high-end contemporary finishes.
From its carefully proportioned interiors to its seamless indoor-outdoor connection, every detail has been thoughtfully curated to create a home that balances lifestyle, comfort, and elegance. Whether you’re looking to raise a family in peaceful surroundings or to escape to the countryside while remaining connected to major transport links, Malvern House offers the very best of both worlds.
Ground Floor – Spacious & Separate Living Areas
Step inside the welcoming entrance hallway, which leads to a beautifully proportioned lounge and a separate open-plan kitchen and family room, together providing nearly 600 sq ft of versatile living space.
The lounge is a haven of comfort, featuring plush luxury carpets and expansive aluminium windows that invite natural light and connect you visually to the surrounding gardens. Its elegant feature fireplace, complete with an integral log burner, offers a warm and inviting focal point — ideal for relaxing evenings or entertaining guests.
The bespoke kitchen, designed and installed by ULMO Kitchens, showcases German engineering and meticulous craftsmanship. With quartz worktops, Siemens IQ appliances, a Quooker boiling tap, and fully integrated fridge, freezer, and dishwasher, it marries style with practical innovation. Full-height sliding aluminium doors flood the space with daylight and open directly onto the garden, effortlessly extending your living area outdoors.
Completing the ground floor is a generously sized utility room with durable porcelain flooring and ample fitted storage, alongside a convenient WC. Underfloor heating throughout this level, powered by a high-efficiency gas boiler, offers energy-saving warmth and a luxurious feel underfoot.
First Floor – Comfortable Bedrooms, Elegant Landing & Well-Appointed Bathrooms
Upstairs, a beautifully crafted solid oak and glass staircase leads you to an elegant landing that feels as thoughtfully designed as the rooms it serves. Bathed in natural light and finished with soft neutral tones, the landing adds a sense of openness and cohesion to the first floor, enhancing the feeling of refined comfort.
Each of the four bedrooms is a generous double, with deep pile carpets providing softness and comfort underfoot. Whether used as bedrooms, guest rooms, or home offices, each space offers flexibility without compromise on design or proportion.
The principal bedroom features a well-appointed private en-suite shower room, styled with sleek fittings and neutral tones for a timeless finish. A high-spec three-piece suite offers practicality with a luxurious edge.
Serving the remaining bedrooms is a spacious four-piece family bathroom — complete with a separate shower, bath, WC, and basin — all fitted to an exceptional standard. With stylish tiling and quality finishes throughout, it’s a space designed for both relaxation and everyday convenience.
Externals – Landscaped Gardens, Garage & Practical Finishing Touches
Externally, Malvern House has been designed to reflect the same standard of quality found inside. At the front, a neatly landscaped garden sets the tone with a welcoming lawn and attractive planting. To the rear, the private garden is thoughtfully designed with porcelain patios and well-defined pathways, creating distinct areas for entertaining, dining, or simply enjoying the peaceful rural setting.
Turfed lawns and high-end paving offer a stylish yet low-maintenance solution, ideal for those who value outdoor space without the upkeep.
A large Tegula paved driveway provides convenient off-road parking and leads to the integral brick-built garage, fitted with an electric remote-controlled door. The garage offers both secure parking and excellent additional storage.
Location – Idyllic Village Living with Outstanding Connections
Set in the heart of the Fylde countryside, Fieldstone Gardens in Stalmine offers the rare opportunity to enjoy rural tranquillity while staying connected to essential amenities and transport links.
The M6 motorway is just a 25-minute drive away, offering easy access to the North West’s major cities. Poulton-le-Fylde train station, only 15 minutes from your door, provides direct links to Manchester in just one hour and London Euston in under three hours. For those travelling further afield, both Manchester and Liverpool airports are within an hour’s drive.
Stalmine itself is a charming village with a strong community feel. You’re just minutes from countryside walks, local pubs, and essential services — including the highly rated ‘Ofsted Outstanding’ Hambleton Primary Academy. Whether you're raising a family or simply looking for a more peaceful pace of life, the location offers a sense of space, nature, and escape — without sacrificing access to modern life.
EPC Rating: B
- COUNCIL TAXA payment made to your local authority in order to pay for local services like schools, libraries, and refuse collection. The amount you pay depends on the value of the property.Read more about council Tax in our glossary page.
- Ask agent
- PARKINGDetails of how and where vehicles can be parked, and any associated costs.Read more about parking in our glossary page.
- Yes
- GARDENA property has access to an outdoor space, which could be private or shared.
- Front garden,Rear garden
- ACCESSIBILITYHow a property has been adapted to meet the needs of vulnerable or disabled individuals.Read more about accessibility in our glossary page.
- Ask agent
Fieldstone Gardens, Stalmine, FY6
Add an important place to see how long it'd take to get there from our property listings.
__mins driving to your place
Get an instant, personalised result:
- Show sellers you’re serious
- Secure viewings faster with agents
- No impact on your credit score
Your mortgage
Notes
Staying secure when looking for property
Ensure you're up to date with our latest advice on how to avoid fraud or scams when looking for property online.
Visit our security centre to find out moreDisclaimer - Property reference 17267cb4-4362-49bd-807e-9a769c44a715. The information displayed about this property comprises a property advertisement. Rightmove.co.uk makes no warranty as to the accuracy or completeness of the advertisement or any linked or associated information, and Rightmove has no control over the content. This property advertisement does not constitute property particulars. The information is provided and maintained by Fine & Country, Covering Manchester and Fylde. Please contact the selling agent or developer directly to obtain any information which may be available under the terms of The Energy Performance of Buildings (Certificates and Inspections) (England and Wales) Regulations 2007 or the Home Report if in relation to a residential property in Scotland.
*This is the average speed from the provider with the fastest broadband package available at this postcode. The average speed displayed is based on the download speeds of at least 50% of customers at peak time (8pm to 10pm). Fibre/cable services at the postcode are subject to availability and may differ between properties within a postcode. Speeds can be affected by a range of technical and environmental factors. The speed at the property may be lower than that listed above. You can check the estimated speed and confirm availability to a property prior to purchasing on the broadband provider's website. Providers may increase charges. The information is provided and maintained by Decision Technologies Limited. **This is indicative only and based on a 2-person household with multiple devices and simultaneous usage. Broadband performance is affected by multiple factors including number of occupants and devices, simultaneous usage, router range etc. For more information speak to your broadband provider.
Map data ©OpenStreetMap contributors.





