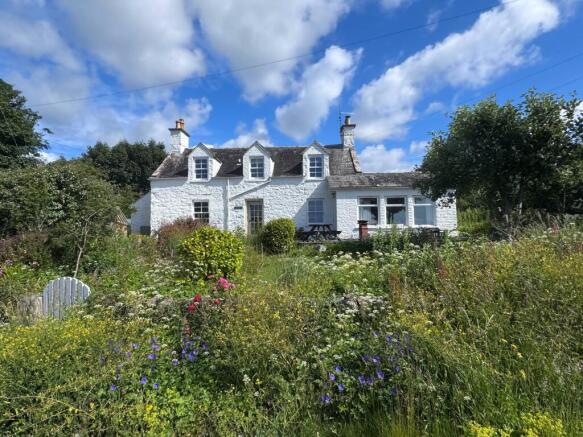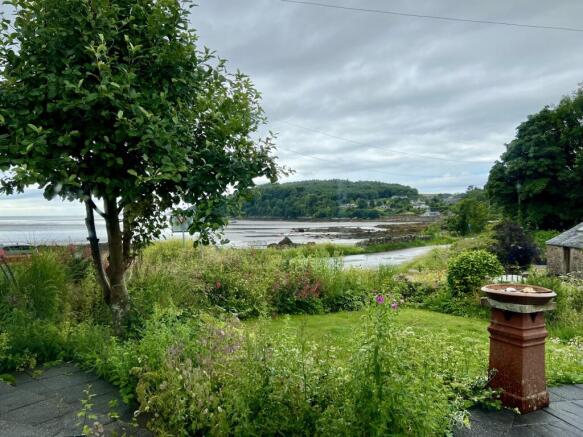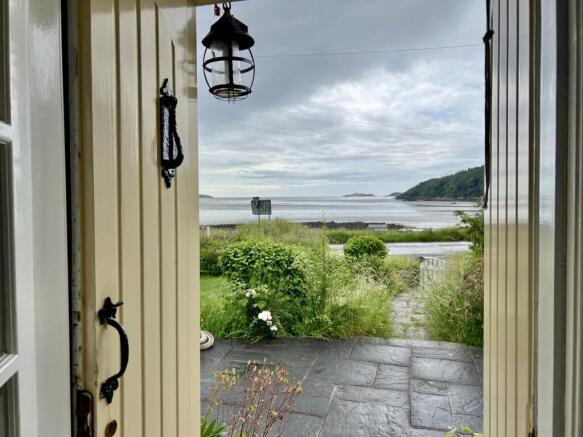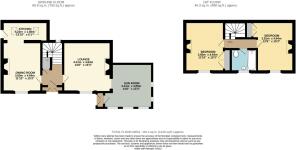Nun Mill House, Borgue, Kirkcudbright

- PROPERTY TYPE
Detached
- BEDROOMS
2
- BATHROOMS
1
- SIZE
Ask agent
- TENUREDescribes how you own a property. There are different types of tenure - freehold, leasehold, and commonhold.Read more about tenure in our glossary page.
Freehold
Key features
- Double Glazing
- Fireplace / Stove
- Oil Fired Central Heating
- Enclosed / Walled Garden
- Garden, Private
- Landscaped Gardens
- Patio
- Driveway
- Private Parking
- Chain Free
Description
Nun Mill House is a delightful traditional Galloway coastal cottage offering well-proportioned flexible accommodation throughout. The cottage has truly superb views across the Dee Estuary from all front facing rooms which enjoy an ever changing vista throughout the year.
Nun Mill House benefits from Double glazing, oil fired central heating, a lovely and easily maintained garden, and an extensive parking area, the ownership of which goes with the house.
Kirkcudbright is approximately three miles away, and is an attractive harbour town situated on the banks of the River Dee. The town itself is of historic and architectural interest with its ancient High Street, Tolbooth Arts Centre, Stewartry Museum and numerous galleries. Long frequented by artists, Kirkcudbright was home to the renowned artist, EA Hornel, one of the “Glasgow Boys” who lived in nearby Broughton House, now in the care of the National Trust for Scotland. Artistic tradition is maintained today by a flourishing colony of painters and craft workers which has led to Kirkcudbright being named the “Artists’ Town”.
The south-west of Scotland is a genuinely rural area with its gentle rolling landscape, mild climate and dramatic coastline. The area has a good range of sporting and outdoor activities, with opportunities to take shooting in the area, fishing on the nearby rivers, and, of course, golf. The Solway is also a popular yachting destination.
ACCOMMODATION
Nun Mill House is accessed via a wooden gate at the bottom of the front garden, through exterior wooden storm doors opening into the entrance porch with inner wooden glazed door opening to:-
HALL 4.55m x 2.00m
Oak engineered laminate flooring. Under stairs’ cupboard with shelving and coat hooks. Radiator with thermostatic valve. Coat Hooks. Carpeted Staircase leading to first floor level. Doorways opening to Dining Room and Sitting Room.
DINING ROOM 4.63m x 3.60m
Front facing double glazed sash and case window with incredible views across the Dee Estuary. Deep Window Sill. Feature cast iron open fireplace with lined flue and decorative tiled surround, with wooden mantel over the tiled hearth. Exposed beams to ceiling. Oak engineered real wood laminate flooring. Curtain. Radiator with thermostatic control. Ceiling Light. Archway from the rear of the dining room opening to:
KITCHEN 4.23m x 1.85m
This bright airy Kitchen is well lit through two Velux windows. Pine fitted kitchen with Formica work surfaces and tiled splash backs behind. Stainless Steele Franke single drainer sink with mixer tap. Built in Zanussi electric oven. Electric hob with extractor above. Under counter fridge. Dishwasher. Ceiling spotlights. Wooden door leading to garden. Ceramic tiled Floor. Radiator with thermostatic control. Cupboard housing electric meter and fuse box.
SITTING ROOM 4.64m x 4.39m
This spacious room has an excellent view through a double glazed sash and case window. Fireplace fitted with a multi fuel burner, fitted 2024, with flue, slate surround, slate hearth and wooden mantel over. Two radiators with thermostats. Sisal carpet. Archway opening to:-
SUN ROOM 4.02m x 3.72m
The sun room has three south facing windows on one wall to make the most of the excellent outlook over Dhoon Bay and the Dee Estuary across to Ross Island. There are also two further windows to the side and architectural window in the apex of the roof, and provide an abundance of natural light. Pine paneled ceiling, with exposed beams. Sisal carpet, wooden venetian blinds to the south facing windows. Inset tiled area with wooden glazed door leading to separate inner porch which, allows direct access between the sun room and garden through a wooden exterior doorway. Radiator with thermostatic control.
First floor accommodation
A wool carpeted staircase with wooden handrail leading to the first floor. The rear facing sash and case window located midway up the staircase provides additional natural light along with the Velux window located above. Loft access hatch.
MASTER BEDROOM 4.72m x 3.81m
This wonderfully light and airy double bedroom has a partially combed ceiling, double glazed sash and case window and like all front facing rooms is South facing and benefits from an additional double glazed window to the East. Built-in storage cupboards incorporating hanging space and shelving. Cast iron open fire with wooden mantel around and tiled hearth. Radiator with thermostat control. Wide window ledges to both windows. Stripped wooden floor.
BATHROOM 2.38m x 1.98m
This contemporary family bathroom conveniently situated between both bedrooms. Modern glass counter top with wash hand basin with mixer tap with cupboards beneath. White W.C. and bath with mains shower above with Monsoon Rainfall showerhead and separate shower attachment. Tiled Splash back surrounding bath. Glass shower screen. Double glazed sash and case window, roller blind. Modern cork laminate flooring. Radiator with thermostatic valve. Dimplex wall mounted fan heater.
SECOND DOUBLE BEDROOM 4.62m x 3.51m
Double glazed sash and case window with wide window ledge. Built-in storage cupboards with hanging rails and shelving. Metal fireplace over tiled hearth with wooden mantel over. Radiator with thermostatic control. Wool carpeted floor.
OUTSIDE
UTLITY ROOM 2.30m x 1.64m
Adjacent to the back door and therefore easily accessed from the kitchen, the utility room houses a newly installed Green Box boiler located to front of utility room (outside), with Heatrae Sadia Megaflo hot water tank to one side. Shelving providing additional storage. Single glazed window, electric power and light.
POTTING SHED 3.46m x 1.87m
The wooden potting shed has a pitched roof with Perspex panels to one side, allowing in natural light, and these can be opened for ventilation, with cords to operate each one individually. Extensive shelving for storage, electric power and light, wooden floor.
GARDEN
The pretty front garden of Nun Mill has well established cottage garden and stone walls. Large patio areas adjacent to the Sunroom ideal for “al fresco” dining. Generous lawn. The path continues to wind round the side of the cottage towards the rear door. There are further terraced areas to the side of the house. Oil Storage Tank.
Nun Mill House also includes ownership of, and the exclusive right to park on, the extensive gravelled area on the opposite side of the minor road adjacent to Nun Mill House, providing very generous off street parking space together with some additional land to the side of the parking area.
The Title also includes ownership of a terraced area of ground between Nun Mill House and the adjacent property, Nun Mill, lying beyond the garden wall.
Brochures
Particulars- COUNCIL TAXA payment made to your local authority in order to pay for local services like schools, libraries, and refuse collection. The amount you pay depends on the value of the property.Read more about council Tax in our glossary page.
- Ask agent
- PARKINGDetails of how and where vehicles can be parked, and any associated costs.Read more about parking in our glossary page.
- Yes
- GARDENA property has access to an outdoor space, which could be private or shared.
- Yes
- ACCESSIBILITYHow a property has been adapted to meet the needs of vulnerable or disabled individuals.Read more about accessibility in our glossary page.
- Ask agent
Energy performance certificate - ask agent
Nun Mill House, Borgue, Kirkcudbright
Add an important place to see how long it'd take to get there from our property listings.
__mins driving to your place
Get an instant, personalised result:
- Show sellers you’re serious
- Secure viewings faster with agents
- No impact on your credit score
Your mortgage
Notes
Staying secure when looking for property
Ensure you're up to date with our latest advice on how to avoid fraud or scams when looking for property online.
Visit our security centre to find out moreDisclaimer - Property reference MCCAC02-01. The information displayed about this property comprises a property advertisement. Rightmove.co.uk makes no warranty as to the accuracy or completeness of the advertisement or any linked or associated information, and Rightmove has no control over the content. This property advertisement does not constitute property particulars. The information is provided and maintained by Williamson & Henry, Kirkcudbright. Please contact the selling agent or developer directly to obtain any information which may be available under the terms of The Energy Performance of Buildings (Certificates and Inspections) (England and Wales) Regulations 2007 or the Home Report if in relation to a residential property in Scotland.
*This is the average speed from the provider with the fastest broadband package available at this postcode. The average speed displayed is based on the download speeds of at least 50% of customers at peak time (8pm to 10pm). Fibre/cable services at the postcode are subject to availability and may differ between properties within a postcode. Speeds can be affected by a range of technical and environmental factors. The speed at the property may be lower than that listed above. You can check the estimated speed and confirm availability to a property prior to purchasing on the broadband provider's website. Providers may increase charges. The information is provided and maintained by Decision Technologies Limited. **This is indicative only and based on a 2-person household with multiple devices and simultaneous usage. Broadband performance is affected by multiple factors including number of occupants and devices, simultaneous usage, router range etc. For more information speak to your broadband provider.
Map data ©OpenStreetMap contributors.




