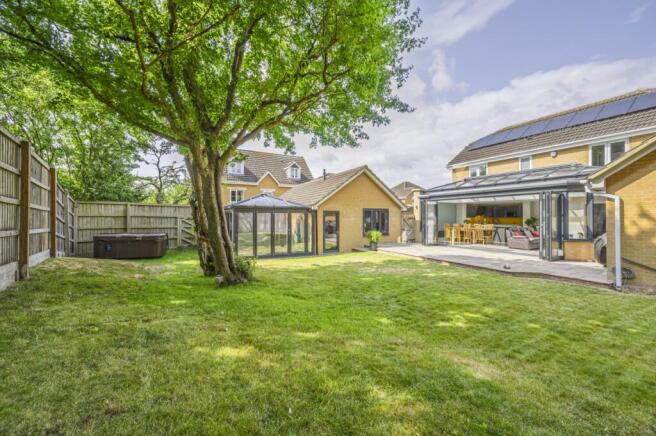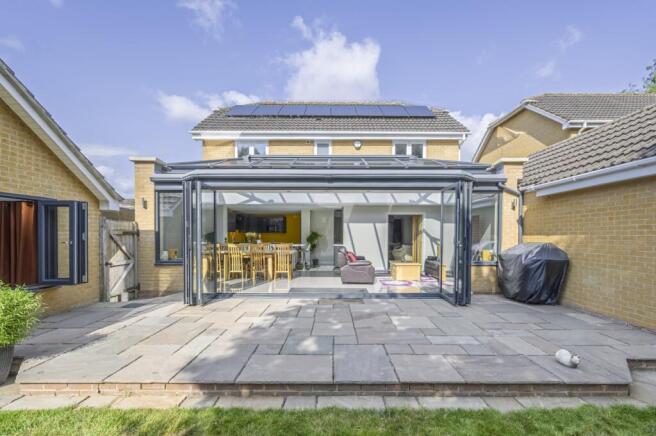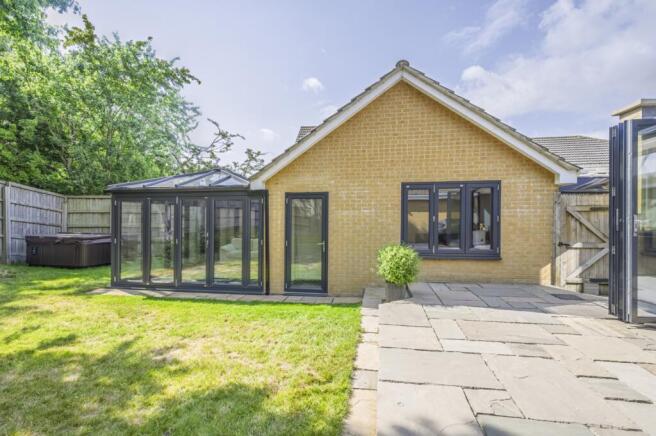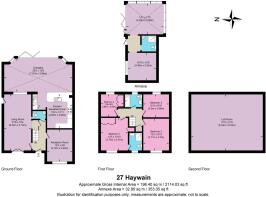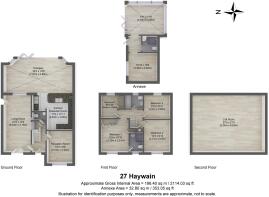Haywain Close, Swindon, SN25

- PROPERTY TYPE
Detached
- BEDROOMS
5
- BATHROOMS
3
- SIZE
Ask agent
- TENUREDescribes how you own a property. There are different types of tenure - freehold, leasehold, and commonhold.Read more about tenure in our glossary page.
Freehold
Key features
- Four Double Bedroom Detached Home, with a One Bedroom Annexe
- Superb Orangery Kitchen Extension
- Owned Solar Panels
- Private Rear Garden
- Driveway Parking
- Fully Boarded Loft in Main House and Annexe
- Ideal Location for Commuters
- Finished to a High Standard Throughout
- EPC Rating B
- No Chain
Description
Tucked away in the prestigious Abbey Fields enclave of North Swindon, this extraordinary home is a masterclass in modern design, thoughtful renovation, and lifestyle-focused living. Every inch of this property has been finished to an impeccable standard — creating a space that feels as luxurious as it is functional.
From the moment you step onto the generous plot, it's clear this is no ordinary home. The exterior exudes curb appeal, while inside, a wealth of space unfolds across beautifully designed interiors and carefully considered living zones.
The star of the show is the magnificent kitchen extension, crowned by a triple-glazed orangery that floods the space with natural light and opens fully to the garden via elegant bi-fold doors. This is a room designed to impress — whether you're hosting summer soirées, enjoying relaxed family breakfasts, or just curling up with a coffee and a view. The sleek, contemporary kitchen itself offers an abundance of space and style, perfect for passionate cooks and busy households alike.
The self-contained one-bedroom annexe is a game-changer. With its own private entrance, spacious double bedroom, modern wet room, and striking glass extension opening onto the garden, it's an ideal independent living space. It even boasts its own combi boiler, central heating, and fully boarded loft — making it equally suitable as a private retreat, home business hub, or even a long-term rental opportunity.
Inside the main house, you'll find a welcoming lounge featuring a cosy gas fire — perfect for chilly evenings — and a seamless flow into the bright, open-plan living and dining spaces. A useful additional reception room provides a home office space, playroom, or snug family room.
The home is filled with thoughtful touches, like underfloor heating beneath tiled floors, remote-controlled lighting, and an ultra-efficient EPC rating of B, thanks in part to the fully owned solar panels. For added air quality and efficiency, a modern PIV (Positive Input Ventilation) system ensures comfort in every season.
The first floor offers four beautifully presented bedrooms, all of which are generous doubles. The master bedroom features a sleek, en-suite shower room, while the main family bathroom is stylish and practical with a shower-over-bath setup. High-quality extractor fans keep everything fresh, and a fully boarded loft that spans the widith of the house, provides excellent storage — or scope for further conversion, should you wish to expand.
Step outside and you'll discover a garden designed for all-day enjoyment. Mature trees and clever landscaping create a private, leafy retreat, while a spacious patio, subtle lighting, and lush lawn make it the perfect setting for both quiet reflection and lively summer gatherings. It's your own slice of serenity — right on your doorstep.
This is a rare opportunity to purchase a one-of-a-kind home that's been meticulously upgraded for real modern living. Whether you're a large family, multi-generational household, or remote professional looking for luxury and flexibility in one package — this remarkable property ticks every box.
North Swindon offers the perfect balance of suburban tranquillity and urban convenience. Residents benefit from a range of excellent local facilities, including highly-rated primary and secondary schools, parks and nature walks, and the ever-popular Orbital Shopping Park — home to major retailers, restaurants, gyms, and supermarkets.
For commuters, North Swindon is exceptionally well-connected. The property is just minutes from the A419, offering quick and direct access to the M4 (Junction 15), making travel to London, Reading, Bristol, or Oxford straightforward and stress-free. Whether you're heading into Swindon town centre, commuting further afield, or planning a weekend getaway, this location is incredibly well placed.
Regular bus services and nearby train links from Swindon Station (with direct trains to London Paddington in under an hour) further enhance the area's appeal to professionals and families alike.
Entrance Hall
Living Room
6.54m x 3.15m - 21'5" x 10'4"
Office
3.72m x 2.94m - 12'2" x 9'8"
Kitchen / Breakfast Room
4.63m x 3.95m - 15'2" x 12'12"
Orangery
7.97m x 3.86m - 26'2" x 12'8"
Cloakroom
Bedroom (Double) with Ensuite
3.79m x 3.31m - 12'5" x 10'10"
Bedroom
3.71m x 3m - 12'2" x 9'10"
Bedroom
3m x 2.68m - 9'10" x 8'10"
Bedroom
2.64m x 2.6m - 8'8" x 8'6"
Loft Room
8.34m x 6.53m - 27'4" x 21'5"
Bathroom
Annexe
Bedroom
3.3m x 3.2m - 10'10" x 10'6"
Shower Room
Living Room
4.29m x 3.58m - 14'1" x 11'9"
- COUNCIL TAXA payment made to your local authority in order to pay for local services like schools, libraries, and refuse collection. The amount you pay depends on the value of the property.Read more about council Tax in our glossary page.
- Band: E
- PARKINGDetails of how and where vehicles can be parked, and any associated costs.Read more about parking in our glossary page.
- Yes
- GARDENA property has access to an outdoor space, which could be private or shared.
- Yes
- ACCESSIBILITYHow a property has been adapted to meet the needs of vulnerable or disabled individuals.Read more about accessibility in our glossary page.
- Ask agent
Haywain Close, Swindon, SN25
Add an important place to see how long it'd take to get there from our property listings.
__mins driving to your place
Get an instant, personalised result:
- Show sellers you’re serious
- Secure viewings faster with agents
- No impact on your credit score
Your mortgage
Notes
Staying secure when looking for property
Ensure you're up to date with our latest advice on how to avoid fraud or scams when looking for property online.
Visit our security centre to find out moreDisclaimer - Property reference 10692521. The information displayed about this property comprises a property advertisement. Rightmove.co.uk makes no warranty as to the accuracy or completeness of the advertisement or any linked or associated information, and Rightmove has no control over the content. This property advertisement does not constitute property particulars. The information is provided and maintained by EweMove, Covering Cirencester, Swindon & Malmesbury. Please contact the selling agent or developer directly to obtain any information which may be available under the terms of The Energy Performance of Buildings (Certificates and Inspections) (England and Wales) Regulations 2007 or the Home Report if in relation to a residential property in Scotland.
*This is the average speed from the provider with the fastest broadband package available at this postcode. The average speed displayed is based on the download speeds of at least 50% of customers at peak time (8pm to 10pm). Fibre/cable services at the postcode are subject to availability and may differ between properties within a postcode. Speeds can be affected by a range of technical and environmental factors. The speed at the property may be lower than that listed above. You can check the estimated speed and confirm availability to a property prior to purchasing on the broadband provider's website. Providers may increase charges. The information is provided and maintained by Decision Technologies Limited. **This is indicative only and based on a 2-person household with multiple devices and simultaneous usage. Broadband performance is affected by multiple factors including number of occupants and devices, simultaneous usage, router range etc. For more information speak to your broadband provider.
Map data ©OpenStreetMap contributors.
