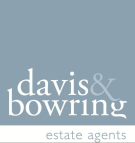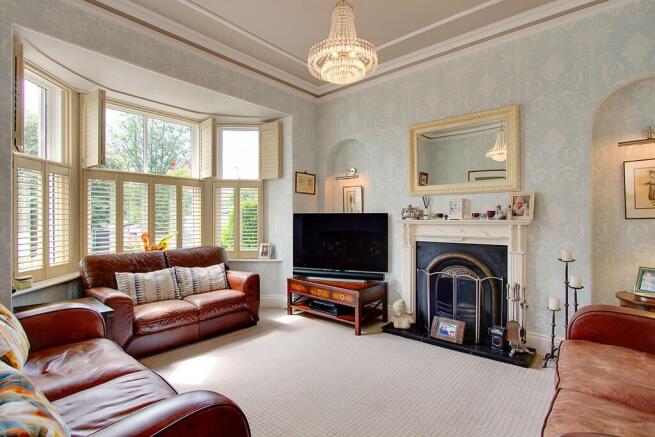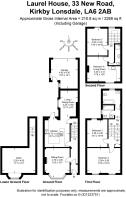
Laurel House, 33 New Road, Kirkby Lonsdale, LA6 2AB

- PROPERTY TYPE
House
- BEDROOMS
4
- BATHROOMS
3
- SIZE
Ask agent
- TENUREDescribes how you own a property. There are different types of tenure - freehold, leasehold, and commonhold.Read more about tenure in our glossary page.
Freehold
Key features
- Thought to date back to 1906, a handsome Edwardian terrace
- Refurbished and reconfigured since the current owners' purchase, the accommodation is light, bright, generous and characterful
- Contemporary living/dining kitchen with door to garden
- Cellar with power, light and a window - ideal for storage, a games/TV room or home office
- Two first floor double bedrooms, a bathroom and separate shower room
- Double bedroom 3, bedroom 4/living room with kitchenette and shower room to the second floor - ideal for guests or as a teenage pad
- A rarity for period town houses in Kirkby Lonsdale is the large garage at the rear
- Wonderful roof terrace with splendid rooftop views across Barbon Fells
- Rear courtyard with space for a bistro table and chairs, BBQ and planted pots
- Situated in the heart of this award-winning Lune Valley market town, perfect for those who embrace the lifestyle and convenience that central town living offers
Description
Thought to date back to 1906, the property has a wealth of attractive original features including decorative tiled floors in the vestibule and hall, Adam style fireplace in the sitting room with ornate cast iron grate, dado rails and deep skirtings, decorative plasterwork to the ceilings in the sitting room and bedroom 1, cornicing and ceiling roses, twin recess arches in the sitting room, arch in the hall and four panel internal doors. The main entrance door and the door from the vestibule to the hall both have glazed transom windows above.
The characterful aspects sit well alongside a sleek and contemporary living/dining kitchen, created by the current owners by combining the original dining room and kitchen and adding a glazed door out to the courtyard.
Other features of Edwardian properties are tall windows (allowing natural light to flood in), tall ceilings and generous sized rooms. At Laurel House the well-maintained and charming accommodation is set over four floors with a gross internal measurement of c. 2269 sq ft (210.8 sq m to include the garage).
Let us walk you round...
Stone steps lead up to the main entrance and into a vestibule
with decorative tiled floor.
A part glazed door leads into the entrance hall off which is the sitting room and the living/dining kitchen.
The good-sized sitting room has a large bay window and an open fire.
With access to the courtyard garden, there is the sociable living/dining kitchen. The kitchen has a range of base and wall units and a breakfast bar with quartz worktops. Neff appliances comprise a dishwasher, induction hob, oven, oven/microwave, fridge/freezer and a Quooker tap provides cold and boiling water. The is also a window seat in the living dining area.
Off the kitchen, enclosed stone steps lead down to the cellar with power, light and a window - ideal for storage, a games/TV room or home office.
From the hall, the attractive staircase leads to the first floor with a half landing off which is a three piece shower room with large walk in shower; there is also a three piece house bathroom with vanity wash basin.
Stairs lead up to the main landing with linen cupboard and two double bedrooms. Bedroom 1 is a light and bright space with two windows with an outlook to the front. Bedroom 2 has a leafy outlook to the rear.
The staircase continues to the second floor. Here you'll find double bedroom 3 with far reaching views and a three piece shower room. There is also a multifunctional room with kitchenette and sandstone fireplace with electric stove and lovely roof top views and glimpses of Ingleborough. This suite of rooms would work very well for guests or as a teenage pad.
Outdoor space
The walled fore garden with wrought iron gate and railings has planted shrubs and space for a bench.
To the rear, is a walled courtyard with white painted walls, space for a bistro table and chairs, BBQ, planted pots and power point. From here, wrought iron steps lead up to the wonderful, private flagged roof terrace with splendid roof top views across to the Barbon Fells. Perfect for morning coffee, a spot of lunch, a glass of wine in the evening or entertaining family and friends, there is plenty of space for a table and chairs and, to add a splash of colour, some planted pots. It really is a quiet oasis in the centre of town.
A rarity for period town houses in Kirkby Lonsdale is the large garage at the rear with access off Bective Road. It has an electric up and over door, a personnel door to the courtyard, power, light, an EV charger as well as plumbing and space for a washing machine and tumble drier; it really is a huge bonus!
Brochures
Brochure- COUNCIL TAXA payment made to your local authority in order to pay for local services like schools, libraries, and refuse collection. The amount you pay depends on the value of the property.Read more about council Tax in our glossary page.
- Ask agent
- PARKINGDetails of how and where vehicles can be parked, and any associated costs.Read more about parking in our glossary page.
- Yes
- GARDENA property has access to an outdoor space, which could be private or shared.
- Yes
- ACCESSIBILITYHow a property has been adapted to meet the needs of vulnerable or disabled individuals.Read more about accessibility in our glossary page.
- Ask agent
Laurel House, 33 New Road, Kirkby Lonsdale, LA6 2AB
Add an important place to see how long it'd take to get there from our property listings.
__mins driving to your place
Get an instant, personalised result:
- Show sellers you’re serious
- Secure viewings faster with agents
- No impact on your credit score
About Davis & Bowring, Kirkby Lonsdale
Lane House, Kendal Road, Kirkby Lonsdale, Via Carnforth, LA6 2HH



Your mortgage
Notes
Staying secure when looking for property
Ensure you're up to date with our latest advice on how to avoid fraud or scams when looking for property online.
Visit our security centre to find out moreDisclaimer - Property reference DB2490. The information displayed about this property comprises a property advertisement. Rightmove.co.uk makes no warranty as to the accuracy or completeness of the advertisement or any linked or associated information, and Rightmove has no control over the content. This property advertisement does not constitute property particulars. The information is provided and maintained by Davis & Bowring, Kirkby Lonsdale. Please contact the selling agent or developer directly to obtain any information which may be available under the terms of The Energy Performance of Buildings (Certificates and Inspections) (England and Wales) Regulations 2007 or the Home Report if in relation to a residential property in Scotland.
*This is the average speed from the provider with the fastest broadband package available at this postcode. The average speed displayed is based on the download speeds of at least 50% of customers at peak time (8pm to 10pm). Fibre/cable services at the postcode are subject to availability and may differ between properties within a postcode. Speeds can be affected by a range of technical and environmental factors. The speed at the property may be lower than that listed above. You can check the estimated speed and confirm availability to a property prior to purchasing on the broadband provider's website. Providers may increase charges. The information is provided and maintained by Decision Technologies Limited. **This is indicative only and based on a 2-person household with multiple devices and simultaneous usage. Broadband performance is affected by multiple factors including number of occupants and devices, simultaneous usage, router range etc. For more information speak to your broadband provider.
Map data ©OpenStreetMap contributors.





