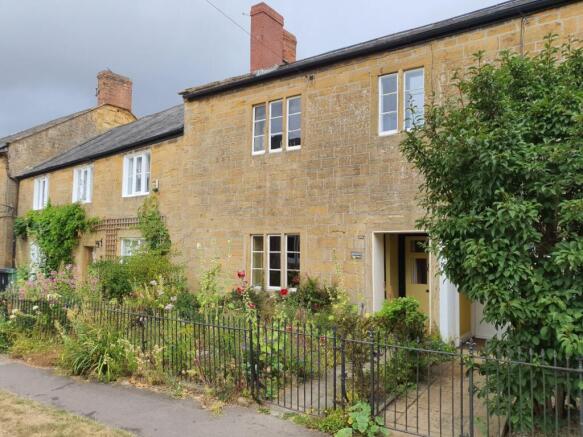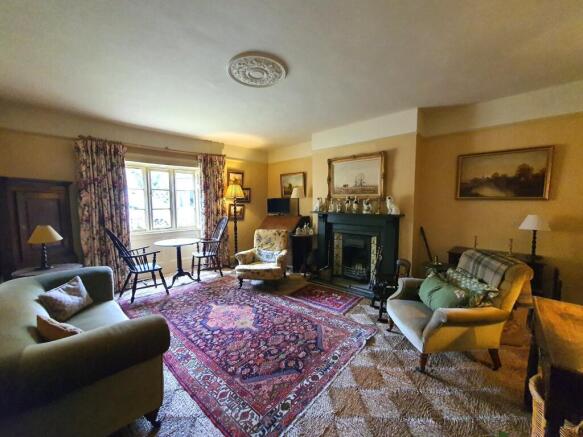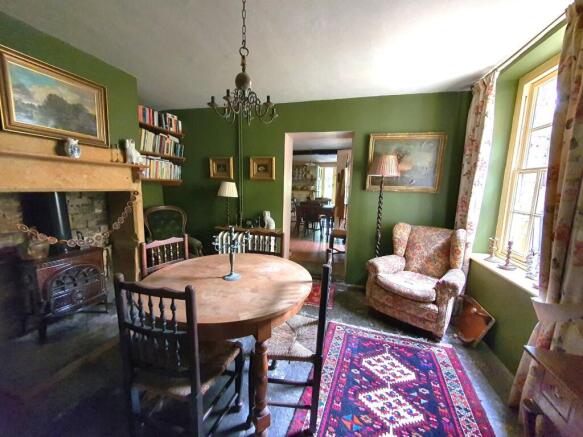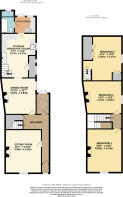
The Green, Martock, Somerset, TA12

- PROPERTY TYPE
Terraced
- BEDROOMS
3
- BATHROOMS
1
- SIZE
Ask agent
- TENUREDescribes how you own a property. There are different types of tenure - freehold, leasehold, and commonhold.Read more about tenure in our glossary page.
Freehold
Key features
- No onward chain
- Period Hamstone Cottage
- 3 Double Bedrooms
- Walled rear garden
- Lots of original Period features
- Lovingly restored
Description
A deceptively spacious Grade II listed cottage with pretty gardens to the front and rear. Bucketts is set back from the road, quietly tucked away, yet within the heart of this popular village.
Property Summary:
The cottage is constructed principally of Hamstone and contained beneath a slate and tiled roof. The property is characterful and has many original Period features, such as flagstone flooring, Hamstone fireplaces, open fire, beautiful wooden flooring, picture and dado rails, together with ceiling roses. The property has been lovingly restored by the current owners, who have retained its charm and heritage.
There are two reception rooms, one with an open fire and one with space for a woodburning stove, together with a small side room leading to the garden. A spacious kitchen/diner with adjoining utility and bathroom. On the first floor can be found three bedrooms, accessed from two separate staircases. To the rear of the cottage is a delightful enclosed walled garden.
Situated close to the Market House and Pinnacle and overlooking The Green. The centre of the village is made up of handsome Hamstone properties including the church of All Saints. The village is a thriving local community with a good selection of local shops and businesses, including a selection of pubs, hotel, post office, small supermarket, bakery and butchers. A range of health services including doctor’s surgery, dentist and pharmacy, also a veterinary surgery. There is also excellent sporting recreational facilities including Martock Recreational Ground and all weather tennis courts. The A303 is within 1 ½ miles with Somerton and Crewkerne 7 miles and Yeovil a similar distance offering an excellent range of shopping, recreational and scholastic facilities together with a mainline rail link to London Waterloo.
Accommodation - Entrance porch with flagstone floor and glazed door to entrance hall. The porch is an excellent space to store logs. Stairs rising to the first floor with cupboard under. A small side room with flagstone flooring, shelving and glazed French doors to garden.
Sitting Room: 16'7 x 13'10 A delightful reception room with an open Victorian tiled cast iron fireplace with over mantle over. Ceiling rose, picture rail and window shutters.
Dining room: 13'10 x 12'7 With a beautiful Hamstone fireplace log burner (not included), with wooden mantle and flagstone hearth. Sash window and cast iron radiator. Opening leading to:
Kitchen/Breakfast room: 17'0 x 14'0 The focal point being the Rayburn for cooking, hot water and central heating purposes. Belfast sink with wooden drainer, with adjoining worktops and mixer tap over. Further range of worktops with numerous cupboards and drawers beneath, two burner gas hob and space for dishwasher and fridge/freezer. Quarry tiled floor, walk in pantry with tiled floor, two side windows and shelving together with electric light.
Staircase rising to bedroom three (17'4 x 14'0) and glazed door leading to the utility room with large Belfast sink with adjoining worktop with space for washing machine. Slate tiled floor, glazed French doors to garden and adjoining wood panelled bathroom with roll top enamel bath, high level WC and Large Victorian style pedestal basin.
On the first floor is a landing area with small roof light and trap access to roof void. Bedroom one (16'6 x 13'9) has stone mullion windows, together with a cast iron fireplace and radiator. On the opposite side of the landing, bedroom two (14'0 x 12'6) has a cast iron fireplace with recessed shelving, exposed floorboards and further recessed area with shelving and hanging rail. Trap access to roof void and cast iron radiator.
Bedroom three is located at the top of the second flight of stairs leading off the kitchen with sloping eaves, exposed beams and trap access to roof void. Built in airing cupboard housing the factory lagged copper cylinder with immersion heater and slatted shelving and two further cupboards with shelving.
Outside - The property is approached through a wrought iron gate with pathway leading to the front door. The front garden is protected by wrought iron railings with a low maintenance cottage garden, a haven for wildlife with various shrubs and climbing plants to the front elevation. To the rear of the property is a good sized garden which is fenced and walled making it secure and private. There is a small side courtyard with various climbers, cold water tap and bin storage area. The rear garden has been beautifully cottage landscaped with raised shaped flower and shrub borders, wildlife friendly with herbaceous perennial borders together with various stone paved seating areas.
Agents Note - There is a small area of flying freehold above the entrance hall.
Services - All mains services are connected. Gas fired central heating.
Flood Risk Status : Very low risk (environment agency)
Broadband availability : Standard, Superfast and Ultrafast (Ofcom)
Mobile availability : EE, Three, O2 and Vodafone
Property information:
Tenure: Freehold
EPC: Exempt
Council Tax: D
Brochures
Particulars- COUNCIL TAXA payment made to your local authority in order to pay for local services like schools, libraries, and refuse collection. The amount you pay depends on the value of the property.Read more about council Tax in our glossary page.
- Band: D
- PARKINGDetails of how and where vehicles can be parked, and any associated costs.Read more about parking in our glossary page.
- Ask agent
- GARDENA property has access to an outdoor space, which could be private or shared.
- Yes
- ACCESSIBILITYHow a property has been adapted to meet the needs of vulnerable or disabled individuals.Read more about accessibility in our glossary page.
- Ask agent
Energy performance certificate - ask agent
The Green, Martock, Somerset, TA12
Add an important place to see how long it'd take to get there from our property listings.
__mins driving to your place
Get an instant, personalised result:
- Show sellers you’re serious
- Secure viewings faster with agents
- No impact on your credit score

Your mortgage
Notes
Staying secure when looking for property
Ensure you're up to date with our latest advice on how to avoid fraud or scams when looking for property online.
Visit our security centre to find out moreDisclaimer - Property reference CSA250114. The information displayed about this property comprises a property advertisement. Rightmove.co.uk makes no warranty as to the accuracy or completeness of the advertisement or any linked or associated information, and Rightmove has no control over the content. This property advertisement does not constitute property particulars. The information is provided and maintained by English Homes, South Petherton. Please contact the selling agent or developer directly to obtain any information which may be available under the terms of The Energy Performance of Buildings (Certificates and Inspections) (England and Wales) Regulations 2007 or the Home Report if in relation to a residential property in Scotland.
*This is the average speed from the provider with the fastest broadband package available at this postcode. The average speed displayed is based on the download speeds of at least 50% of customers at peak time (8pm to 10pm). Fibre/cable services at the postcode are subject to availability and may differ between properties within a postcode. Speeds can be affected by a range of technical and environmental factors. The speed at the property may be lower than that listed above. You can check the estimated speed and confirm availability to a property prior to purchasing on the broadband provider's website. Providers may increase charges. The information is provided and maintained by Decision Technologies Limited. **This is indicative only and based on a 2-person household with multiple devices and simultaneous usage. Broadband performance is affected by multiple factors including number of occupants and devices, simultaneous usage, router range etc. For more information speak to your broadband provider.
Map data ©OpenStreetMap contributors.





