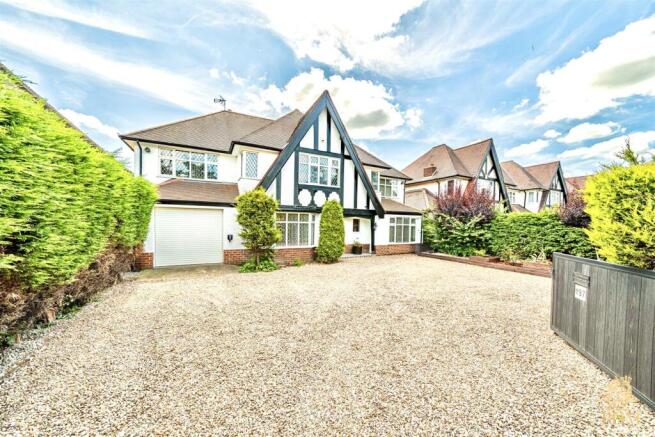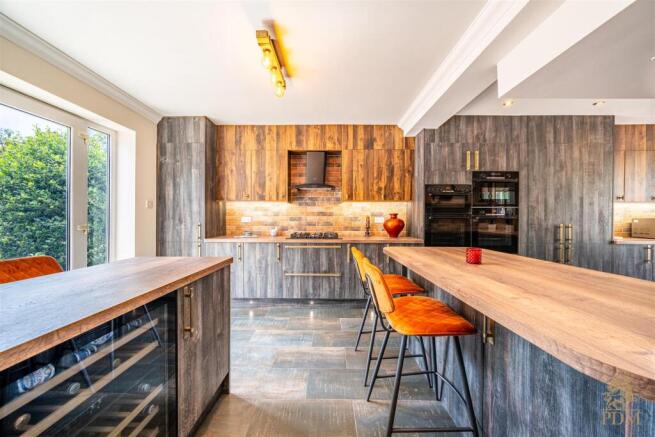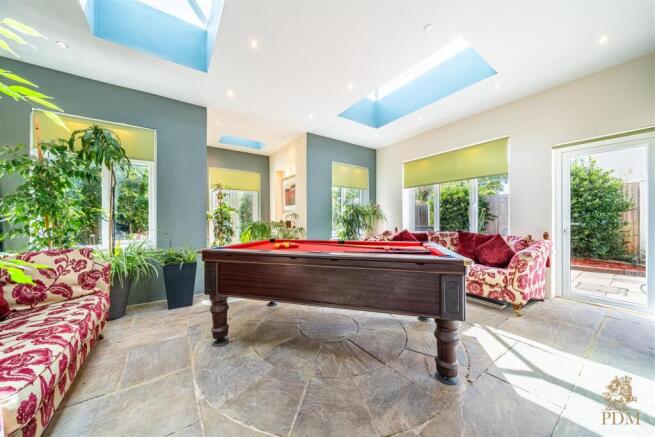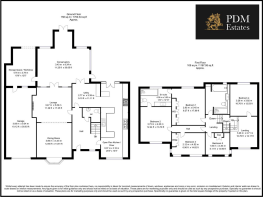Detached house for sale
Derby Road, Beeston, Nottingham

- PROPERTY TYPE
Detached
- SIZE
Ask agent
- TENUREDescribes how you own a property. There are different types of tenure - freehold, leasehold, and commonhold.Read more about tenure in our glossary page.
Freehold
Key features
- Substantial Extended Very Immaculately Presented 5 Bedroom 2.5 Bathroom & 3 Reception Room Family Home
- 20M Long Sun-Trap South Facing Mature Rear Garden Complete With Patio Area
- Highly Desirable Sought After Location
- Large Gated Gravelled Driveway With Parking For Numerous Vehicles
- Exceptionally Close To An Abundance Of Local Amenities
- Renovated To An Exceptional Standard
- 9m Long Integral Garage With Additional Work-Shop To The Rear
- A Chef's Delight With Substantial Newly Installed Bespoke Kitchen With Island Breakfast Bar & Adjoining Utility Room
Description
The Perfect Sprawling Luxury Family Home... - Rarely does a property of such distinction come to market. This substantial, sprawling, newly renovated, and extended family home sits on a generous 45m x 17m plot, offering nearly 2,900sq ft of meticulously designed living space. From the moment you arrive, this home makes a striking first impression with it's exceptional kerb appeal, featuring mock Tudor cladding, a gated gravelled driveway for multiple vehicles, and a large 9m long integral garage with additional workshop to the rear, this home is as practical as it is beautiful. The south-facing 20m long rear garden offers a private sanctuary, boasting raised plant beds, mature planting, a charming patio area, and an idyllic entertainment space perfect for al fresco living.
Inside, no detail has been overlooked. The grand entrance hall sets the tone for this exceptional home, opening to a lavish open-plan kitchen and dining area, complete with high-end integrated appliances, from a electronically controlled wine fridge to multiple ovens and multiple breakfast bars, a chef’s dream, and most certainly the heart of the home. French doors seamlessly connect the space to the tranquil garden, ideal for indoor-outdoor entertaining. A bespoke utility room with coffee station, a luxurious newly constructed family room/orangery with media wall and underfloor heating, and a separate living room with feature brick built fireplace ensure both comfort and sophistication, in addition to a formal living room and guest cloak room located to the front of the house. Ascending to the first floor, you will discover five generously proportioned bedrooms, including a principle suite with a boutique-style Jack and Jill en-suite, featuring an oversized rainfall shower. The luxurious family bathroom serves the remaining bedrooms, offering both a plush bath tub and a very large walk-in shower. Particularly noteworthy are the spacious landing areas, one of which could easily be repurposed as a home office space, adding to the property's versatility.
Representing a rare opportunity to acquire a turnkey property in one of Beeston's most sought-after locations, this home has been finished to an exacting standard throughout. Viewing is strictly by appointment to fully appreciate the quality and attention to detail that make this such a special family home.
Location
Nestled in the heart of Nottinghamshire, Beeston stands as one of the region’s most sought-after addresses, combining vibrant urban living with picturesque suburban charm. This thriving town offers an exceptional quality of life, with its tree-lined streets, period architecture, and welcoming community atmosphere. Beeston boasts an array of high-end amenities, including the acclaimed Attenborough Nature Reserve, a serene escape with lakeside walks and abundant wildlife. The town centre features an eclectic mix of boutique shops, artisan cafes, and award-winning restaurants. Culture enthusiasts will appreciate the Nottingham Lakeside Arts complex, hosting theatre productions and exhibitions, while the University of Nottingham’s stunning campus adds intellectual vibrancy to the area.
Excellent transport links place Nottingham city centre just 15 minutes away, with swift connections to London via Beeston’s mainline railway station, offering commuters the ability to travel to London in 95 minutes can be reached in close proximity of just 1.6 miles. The area is particularly renowned for its outstanding schools, making it a prime choice for families. It is also located 2.0 miles from one of the UK's largest hospitals QMC, and walking distance of 1.2 miles from the stunning Bramcote Hills park and Bramcote Leisure Centre. Nottingham Forest Football Club along with Notts County is just 4.6 miles away, and the BBC centre can be found a similar distance away. An array of excellent nurseries can be found nearby, with access to the M1, and other major travelling routes as little as 2.0 miles away.
For those seeking an exclusive lifestyle with urban convenience and natural beauty, Beeston represents the perfect balance, a place where luxury homes enjoy proximity to both cosmopolitan amenities and tranquil green spaces.
Services
All mains services are available and connected. The property benefits from mains gas central heating.
Local Authority
Broxtowe Borough Council
Important Information - Making An Offer - As part of our service to our Vendors we ensure that all potential buyers are in a position to proceed with any offer they make and would therefore ask any potential purchaser to speak with our Mortgage Advisor to discuss and establish how they intend to fund their purchase. Additionally we can offer Independent Financial Advice and are able to source mortgages from the whole of the market helping you secure the best possible deal and potentially saving you money. If you are making a cash offer we will ask you to confirm the source and availability of your funds in order for us to present your offer in the best possible light to our Vendor.
Property Particulars: Although we endeavour to ensure the accuracy of property details we have not tested any services heating plumbing equipment or apparatus fixtures or fittings and no guarantee can be given or implied that they are connected in working order or fit for purpose. We may not have had sight of legal documentation confirming tenure or other details and any references made are based upon information supplied in good faith by the Vendor.
Floor Plans: Purchasers should note that if a floor plan is included within property particulars it is intended to show the relationship between rooms and does not reflect exact dimensions or indeed seek to exactly replicate the layout of the property. Floor plans are produced for guidance only and are not to scale.
Brochures
Derby Road, Beeston, NottinghamBrochure- COUNCIL TAXA payment made to your local authority in order to pay for local services like schools, libraries, and refuse collection. The amount you pay depends on the value of the property.Read more about council Tax in our glossary page.
- Band: D
- PARKINGDetails of how and where vehicles can be parked, and any associated costs.Read more about parking in our glossary page.
- Yes
- GARDENA property has access to an outdoor space, which could be private or shared.
- Yes
- ACCESSIBILITYHow a property has been adapted to meet the needs of vulnerable or disabled individuals.Read more about accessibility in our glossary page.
- Ask agent
Derby Road, Beeston, Nottingham
Add an important place to see how long it'd take to get there from our property listings.
__mins driving to your place
Get an instant, personalised result:
- Show sellers you’re serious
- Secure viewings faster with agents
- No impact on your credit score
Your mortgage
Notes
Staying secure when looking for property
Ensure you're up to date with our latest advice on how to avoid fraud or scams when looking for property online.
Visit our security centre to find out moreDisclaimer - Property reference 34049265. The information displayed about this property comprises a property advertisement. Rightmove.co.uk makes no warranty as to the accuracy or completeness of the advertisement or any linked or associated information, and Rightmove has no control over the content. This property advertisement does not constitute property particulars. The information is provided and maintained by PDM Estates Ltd, Nottingham. Please contact the selling agent or developer directly to obtain any information which may be available under the terms of The Energy Performance of Buildings (Certificates and Inspections) (England and Wales) Regulations 2007 or the Home Report if in relation to a residential property in Scotland.
*This is the average speed from the provider with the fastest broadband package available at this postcode. The average speed displayed is based on the download speeds of at least 50% of customers at peak time (8pm to 10pm). Fibre/cable services at the postcode are subject to availability and may differ between properties within a postcode. Speeds can be affected by a range of technical and environmental factors. The speed at the property may be lower than that listed above. You can check the estimated speed and confirm availability to a property prior to purchasing on the broadband provider's website. Providers may increase charges. The information is provided and maintained by Decision Technologies Limited. **This is indicative only and based on a 2-person household with multiple devices and simultaneous usage. Broadband performance is affected by multiple factors including number of occupants and devices, simultaneous usage, router range etc. For more information speak to your broadband provider.
Map data ©OpenStreetMap contributors.





