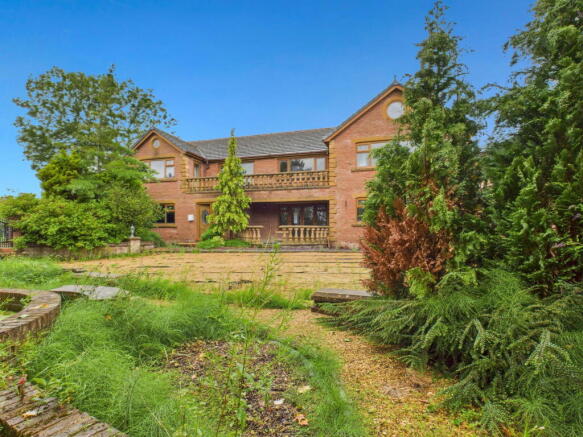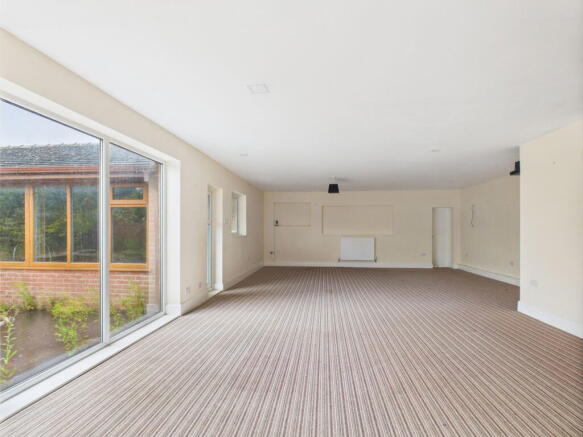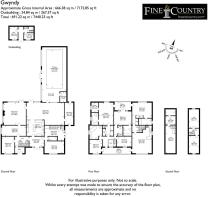Gwyndy, Smithy Lane, Stalmine, Poulton-Le-Fylde, FY6 0LE

- PROPERTY TYPE
Detached
- BEDROOMS
6
- BATHROOMS
5
- SIZE
Ask agent
- TENUREDescribes how you own a property. There are different types of tenure - freehold, leasehold, and commonhold.Read more about tenure in our glossary page.
Ask agent
Key features
- Family house with over 7000 sq ft
- Sitting, dining and breakfast rooms
- Partially completed indoor pool
- Four bedrooms, three bathrooms
- Two balconies, extensive loft rooms
- Office cabin and double garage
Description
In summary the light and bright accommodation provides a vestibule, staircase hall, four reception rooms, a kitchen and large family room, bedroom, wet room and a potential indoor swimming pool. Utility room and plant room. In the main part of the house are four bedrooms; the principal bedroom suite has a pair of dressing rooms and an ensuite bathroom. The second bedroom has an ensuite bathroom and there are two further double bedrooms which share the house bathroom. Approached by a separate staircase there is a first floor self-contained suite ideal for multi-generational living or guests providing an open plan living kitchen, a double bedroom with ensuite bathroom. There are balconies front and rear with many of the rooms having access and on top of all that, extensive loft rooms. The front garden offers in and out driveways, parking and a detached double garage. The enclosed back garden has seating areas, a pond and a detached cabin.
This is a family house full of potential in an accessible and popular village. If you seek space and options, this is a must see and to make life easier in the sale, there is no upper chain.
Location
There’s a Morrisons Local within walking distance and other small shops at Knott End on Sea and Hambleton. Between them, Poulton le Fylde and Garstang offer a full range of health and professional services, supermarkets, vets and a great selection of places to go for drinks and food as well as busy high streets full of independent retailers.
The nearest cities are Lancaster and Preston, both of which have a train station on the main West Coast line. Access to the M55 interchange is only 9 miles distant, from there onto the M6.
Step inside
A substantial house enjoying a sunny south east facing front elevation. The front door opens into a vestibule and from there into the light filled staircase hall. The contemporary fitted kitchen is central to the layout. Opening off the kitchen is the vast family room. There are then sitting, living, dining and breakfast rooms. Adjacent to the ground floor bedroom is a wet room. The utility room has a large pot sink and space for free standing appliances. The plant room houses the boiler and provides additional storage.
The indoor pool room is unfinished. The 11m x 4.7m pool is 1.5m deep throughout and has a space ready for changing and loo facilities to be installed. Along the length of the pool room are windows and a set of French doors out to the back garden making it wonderfully private. The space could be repurposed as an annex, letting unit, living kitchen, workshop, studio or workplace (subject to consent).
The first floor landing has a door to the south east facing balcony (as do two other rooms). The principal bedroom has two fitted dressing rooms and ensuite bathroom. A staircase leads from one of the dressing rooms to the second floor where there is a room and cloakroom set into the loft space.
The second double bedroom has a walk-through dressing area and an ensuite bathroom. Both bedrooms have doors out to the rear balcony. The third and fourth double bedrooms share the house bathroom. Originally designed as bedrooms five and six and an ensuite bathroom, the final rooms on this floor have been used a guest suite. There’s a bedroom with a door to the rear balcony, and an ensuite bathroom. The second bedroom is now an open plan living kitchen; with a door to the front balcony. On the second floor are two loft rooms, with plumbing (but no fittings) for a bathroom.
This is an extensive house offering over 7000 sq ft of living accommodation. Light, bright, spacious, it is flexible and would suit extended family life or those that seek to work from home, indulge hobbies or entertain frequently.
Step outside
Gwyndy is set back off the road behind a red brick wall topped with railings. There are in and out entrances with wrought iron gates, seating terrace, pond, detached double garage and parking.
The back garden is enclosed and purposefully low maintenance, mainly hard landscaped with seating areas and a pond. A detached cabin has double glazed wooden windows and electric heating. It includes a cloakroom and kitchenette with a deck to the front.
Directions
what3words: ///pure.negotiators.dreams
Use Sat Nav FY6 0LE with reference to the directions below:
Approaching Stalmine from the north along the A588 (Hall Gate Lane), turn immediately right after Morrisons onto Smithy Lane. The first turning on the right is Douglas Avenue, pass this and turn next right. Gwyndy is the first house on the right.
Services
Mains electricity, water and drainage.
Council tax band
Band G
Tenure
Freehold
Broadband and broadband services
For information on broadband and mobile services at the property, we advise prospective purchasers to consult the Ofcom website: checker.ofcom.org.uk
Anti Money Laundering Regulations (AML)
Due to the Money Laundering Regulations, now officially known as Money Laundering, Terrorist Financing and Transfer of Funds Regulations 2017 we are required to follow government legislation and carry out identification checks on all purchasers. We use a specialist third party company to conduct these checks at a charge of £40 + VAT per buyer once an offer has been accepted and you will be unable to proceed with the purchase of the property until these checks have been carried out. This charge is non-refundable.
Brochures
Brochure 1- COUNCIL TAXA payment made to your local authority in order to pay for local services like schools, libraries, and refuse collection. The amount you pay depends on the value of the property.Read more about council Tax in our glossary page.
- Band: G
- PARKINGDetails of how and where vehicles can be parked, and any associated costs.Read more about parking in our glossary page.
- On street
- GARDENA property has access to an outdoor space, which could be private or shared.
- Yes
- ACCESSIBILITYHow a property has been adapted to meet the needs of vulnerable or disabled individuals.Read more about accessibility in our glossary page.
- Ask agent
Gwyndy, Smithy Lane, Stalmine, Poulton-Le-Fylde, FY6 0LE
Add an important place to see how long it'd take to get there from our property listings.
__mins driving to your place
Get an instant, personalised result:
- Show sellers you’re serious
- Secure viewings faster with agents
- No impact on your credit score
Your mortgage
Notes
Staying secure when looking for property
Ensure you're up to date with our latest advice on how to avoid fraud or scams when looking for property online.
Visit our security centre to find out moreDisclaimer - Property reference S1392217. The information displayed about this property comprises a property advertisement. Rightmove.co.uk makes no warranty as to the accuracy or completeness of the advertisement or any linked or associated information, and Rightmove has no control over the content. This property advertisement does not constitute property particulars. The information is provided and maintained by Fine & Country, Lakes & North Lancs. Please contact the selling agent or developer directly to obtain any information which may be available under the terms of The Energy Performance of Buildings (Certificates and Inspections) (England and Wales) Regulations 2007 or the Home Report if in relation to a residential property in Scotland.
*This is the average speed from the provider with the fastest broadband package available at this postcode. The average speed displayed is based on the download speeds of at least 50% of customers at peak time (8pm to 10pm). Fibre/cable services at the postcode are subject to availability and may differ between properties within a postcode. Speeds can be affected by a range of technical and environmental factors. The speed at the property may be lower than that listed above. You can check the estimated speed and confirm availability to a property prior to purchasing on the broadband provider's website. Providers may increase charges. The information is provided and maintained by Decision Technologies Limited. **This is indicative only and based on a 2-person household with multiple devices and simultaneous usage. Broadband performance is affected by multiple factors including number of occupants and devices, simultaneous usage, router range etc. For more information speak to your broadband provider.
Map data ©OpenStreetMap contributors.




