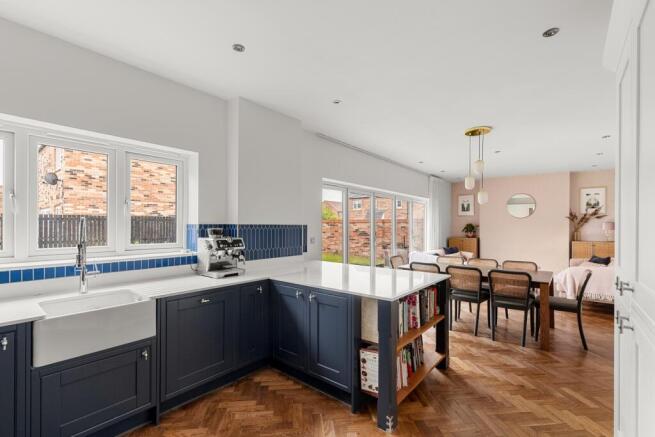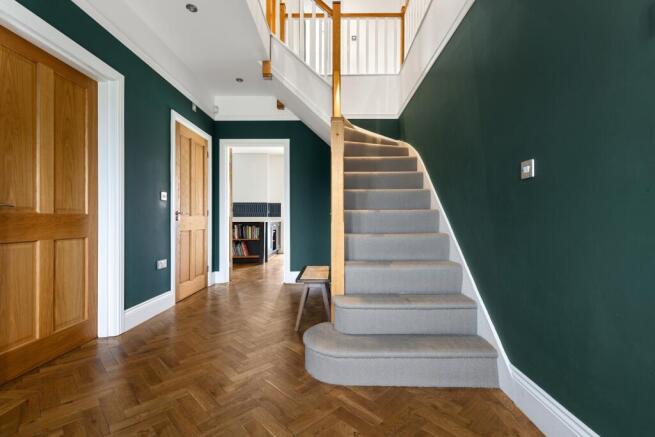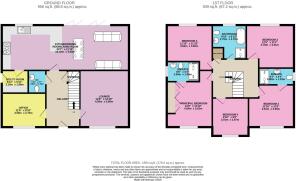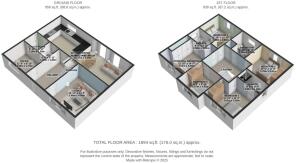Burgess Avenue, Howden, Goole, DN14

- PROPERTY TYPE
Detached
- BEDROOMS
5
- BATHROOMS
3
- SIZE
1,894 sq ft
176 sq m
- TENUREDescribes how you own a property. There are different types of tenure - freehold, leasehold, and commonhold.Read more about tenure in our glossary page.
Freehold
Key features
- Five Double Bedrooms - Two Ensuite
- Open Plan Kitchen/Dining/Living Room
- Bi-Fold Doors To Rear Garden
- South-Facing Enclosed Garden
- Double Garage With Off-Street Parking For Multiple Vehicles
- Wide Corner Plot Adjacent To Village Green
- Upgraded Flooring Throughout
- Utility Room & Office Space
- EV Charger
- NHBC Warranty (10 years from 2020)
Description
For the first time since its completion, this incredible family home is available to purchase for those families looking to upsize into an exceptional five-bedroom executive family home in Howden.
With arguably the very best positioning of all the recently built properties in Howden, this magnificent home sits on a corner plot at the end of a tranquil cul-de-sac, with fantastic views over the local village green. The kerb appeal of this home has to be seen to be appreciated.
Entering into the open, airy entrance hall, visitors will naturally gravitate to the rear of the house, where they will find the true practical and social heart of the home. The open plan kitchen/dining room area spans the entire width of the property and is decorated and finished with impeccable taste and with comfortable family life in mind. The kitchen area is based around a wrap-around kitchen suite including breakfast bar, wide gas range and electric oven and fully-integrated appliances. This area is as practical as it is stylish, with a huge amount of storage and preparation space. An ideal space both for everyday family cooking or for putting together those special occasions with family and friends.
The kitchen opens up into a large open space, given even more of a ‘wow' factor by the tri-fold doors opening out directly into the rear garden. Perfect for indoor/outdoor living when the sun shines. Currently, this room is in use as both a dining room and an additional lounge space. The space and comfort combined make this room the absolute perfect social space with loved ones and visiting friends.
To the front of the house, you will find a large standalone lounge space and an additional reception room, which lends itself to multiple functions such as an office, a cosy snug a children's playroom or even a space for a home gym or fitness equipment.
The ground floor is completed by a large guest WC, utility room to the kitchen as well as under-stairs storage.
Heading upstairs, you will find five spacious double bedrooms to ensure everyone in the family has plenty of space. The principal bedroom boasts a wide fitted wardrobe and a smart en-suite shower room.
Bedroom number two also benefits from a large en-suite shower room, and the large family bathroom is finished to a high standard and plays host to a large bath and standalone shower cubicle.
With such a stunning, spacious interior, viewers will be delighted to find that the exterior space is just as impressive as the interior.
The rear garden faces south, meaning that the property enjoys a huge amount of sunshine throughout the day. The privacy and security will give peace of mind to parents and pet owners as they can be confident their loved ones can enjoy the space without worry about accidental escape! Children will be excited to see that the garden even comes fitted with a sunken trampoline.
At the front of the property, a large plot and a sense of open space mean you will never feel constricted when entering or leaving your home. The driveway can comfortably play host to multiple vehicles, and the brick-built double width garage offers a huge amount of space for storage, fitness, a large home gym, a workshop, or even storing a car!
For drivers of EVs, this property is already fitted with an EV charging station with a single connection.
This property is ideal for any family looking to enjoy their daily life in one of East Riding's most sought after market towns with an unbeatable combination of space and style.
The historic town of Howden is hugely popular locally and offers a perfect blend of peaceful living with easy access to local amenities, top-rated schools, and excellent transport links. Families will appreciate the proximity to highly rated primary and secondary schools, ensuring a smooth transition for children of all ages. The town's charming atmosphere and historic features are complemented by a range of shops, cafes, and eateries, making everyday living a pleasure.
For commuters, this location is a dream. With easy access to the M62, as well as direct train services to London, Leeds, York, Manchester, and Hull, you'll find that work and leisure destinations are within easy reach, ensuring no need to compromise between the tranquillity of Howden and proximity to local cities and workplaces.
Family Living Kitchen
10.1m x 3.6m - 33'2" x 11'10"
Lounge
4.5m x 3.9m - 14'9" x 12'10"
Office/Snug
3.5m x 2.7m - 11'6" x 8'10"
Utility Room
2.1m x 1.8m - 6'11" x 5'11"
Guest WC
1.8m x 1.4m - 5'11" x 4'7"
Hallway
4.5m x 2.7m - 14'9" x 8'10"
Principal Bedroom
4.5m x 3.62m - 14'9" x 11'11"
Ensuite To Principal Bedroom
2.59m x 1.6m - 8'6" x 5'3"
Bedroom 2
3.61m x 3.35m - 11'10" x 10'12"
Ensuite To Bedroom Two
2.8m x 1.33m - 9'2" x 4'4"
Bedroom 3
3.78m x 3.41m - 12'5" x 11'2"
Bedroom 4
3.62m x 3.6m - 11'11" x 11'10"
Bedroom 5
3.01m x 2.87m - 9'11" x 9'5"
Bathroom
2.7m x 2.7m - 8'10" x 8'10"
First Floor Landing
3.68m x 3.09m - 12'1" x 10'2"
Double Garage
6m x 5.9m - 19'8" x 19'4"
- COUNCIL TAXA payment made to your local authority in order to pay for local services like schools, libraries, and refuse collection. The amount you pay depends on the value of the property.Read more about council Tax in our glossary page.
- Band: F
- PARKINGDetails of how and where vehicles can be parked, and any associated costs.Read more about parking in our glossary page.
- Yes
- GARDENA property has access to an outdoor space, which could be private or shared.
- Yes
- ACCESSIBILITYHow a property has been adapted to meet the needs of vulnerable or disabled individuals.Read more about accessibility in our glossary page.
- Ask agent
Burgess Avenue, Howden, Goole, DN14
Add an important place to see how long it'd take to get there from our property listings.
__mins driving to your place
Get an instant, personalised result:
- Show sellers you’re serious
- Secure viewings faster with agents
- No impact on your credit score
Your mortgage
Notes
Staying secure when looking for property
Ensure you're up to date with our latest advice on how to avoid fraud or scams when looking for property online.
Visit our security centre to find out moreDisclaimer - Property reference 10692568. The information displayed about this property comprises a property advertisement. Rightmove.co.uk makes no warranty as to the accuracy or completeness of the advertisement or any linked or associated information, and Rightmove has no control over the content. This property advertisement does not constitute property particulars. The information is provided and maintained by EweMove, Covering Yorkshire. Please contact the selling agent or developer directly to obtain any information which may be available under the terms of The Energy Performance of Buildings (Certificates and Inspections) (England and Wales) Regulations 2007 or the Home Report if in relation to a residential property in Scotland.
*This is the average speed from the provider with the fastest broadband package available at this postcode. The average speed displayed is based on the download speeds of at least 50% of customers at peak time (8pm to 10pm). Fibre/cable services at the postcode are subject to availability and may differ between properties within a postcode. Speeds can be affected by a range of technical and environmental factors. The speed at the property may be lower than that listed above. You can check the estimated speed and confirm availability to a property prior to purchasing on the broadband provider's website. Providers may increase charges. The information is provided and maintained by Decision Technologies Limited. **This is indicative only and based on a 2-person household with multiple devices and simultaneous usage. Broadband performance is affected by multiple factors including number of occupants and devices, simultaneous usage, router range etc. For more information speak to your broadband provider.
Map data ©OpenStreetMap contributors.





