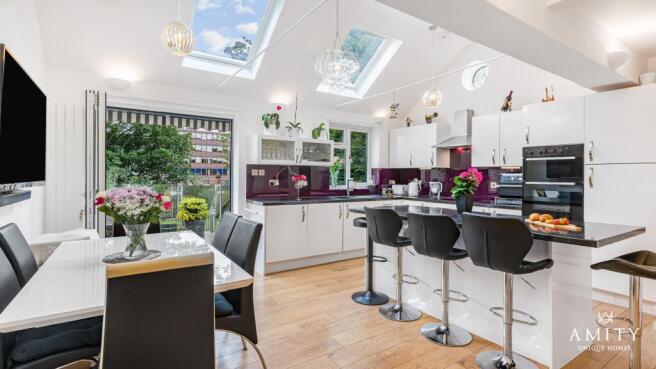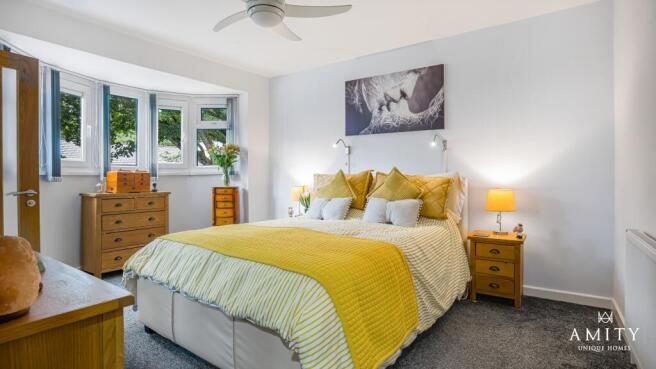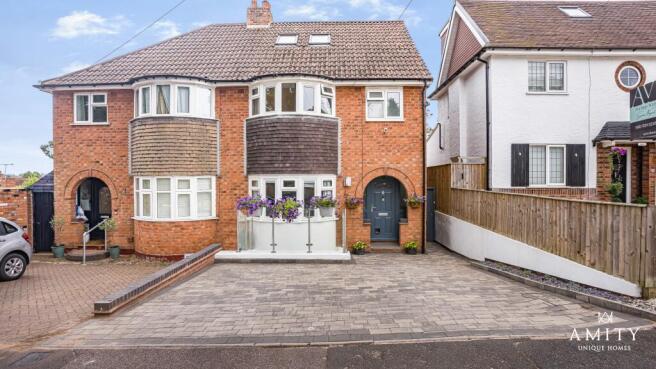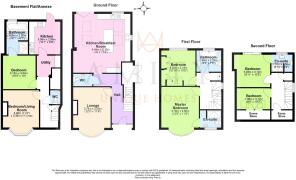College Hill, Sutton Coldfield

- PROPERTY TYPE
Semi-Detached
- BEDROOMS
6
- BATHROOMS
4
- SIZE
2,002 sq ft
186 sq m
- TENUREDescribes how you own a property. There are different types of tenure - freehold, leasehold, and commonhold.Read more about tenure in our glossary page.
Freehold
Key features
- The Perfect Find For Multi-generational Families
- Walking Distance to Sutton Coldfield Town Centre & Sutton Park
- Includes a Private Basement 1/2 Bedroom Flat/Annexe
- The Main Home Features Four Double Bedrooms and Three Bathrooms
- Spacious & Renovated Throughout. Move In Ready!
- Front Driveway For Up To Three Cars
- Private & Enclosed Rear Garden
- Must Be Viewed To Be Truly Appreciated
Description
Fully refurbished throughout, No. 31, College Hill is a home designed for ease: low-maintenance, move-in ready, and finished with quality touches including solid oak internal fire doors and a recently upgraded roof (2025). The boiler remains under warranty for added peace of mind.
Set across four floors, the lower ground level is currently configured as a self-contained apartment, ideal for larger or multigenerational families, or as an Airbnb for additional income.
Pull onto the paved driveway, where parking is easy and ample. Ahead, a handsome period archway frames the front door, providing shelter beneath the portico, whilst, to the left, glass balustrades preserve the view from the front bay.
Relax and unwind
Step indoors, where wooden flooring flows out underfoot in the entrance hallway. Ahead, chrome and oak feature in the contemporary handrail to the staircase leading up to the floors above.
Relax and unwind in the living room on the left, where light streams in through a broad bay window to the front. Cosily carpeted underfoot, neutral minimal whites and greys provide the backdrop to peaceful evenings in front of the television, reading or playing board games as a family.
Family time
Solid oak fire doors enhance the high-quality feel of this recently refurbished home, a feature throughout the four floors. Freshen up in the handy downstairs WC with heated towel radiator and wash basin, before continuing ahead and through into the sociable, open plan kitchen-dining-family room.
The continuity of flooring throughout the hallway and family kitchen creates a sense of flow and cohesion, drawing the eye naturally through the home toward the garden view beyond the French doors and enhancing the feeling of light, space and connection with the outdoors.
Wine and dine
Dine casually at the central island, topped in sophisticated black worktops with a granite-style finish, for a crisp contrast to the sleek white cabinetry which provides plenty of storage. Furnished with an array of integrated appliances including a new oven & hob, microwave, double fridge freezer, plate warmer and space to slice and dice, cook up a feast for family and friends.
Light streams down over the cooking and dining areas from large Velux windows in the vaulted ceiling, amplifying the spacious feel of this bright and inviting family space. Dine at the table, breakfast bar, or, in the summer months, step out through the French doors and onto the patio for al fresco breakfasts and sizzling barbecues.
Ann-extra dimension
With its own independent access from the securely gated pathway at the side of the home, glazed doors shower light down the carpeted stairs, with oak and chrome handrail, to the lower ground level.
A versatile and modern space, wooden flooring harmonises with oak and glass doors, preserving the characterful feel and creating an airy, bright ambience.
A hallway leads along to the rear, where on the immediate left, a double bedroom, carpeted in mid-grey is illuminated naturally by light spilling in through the window in the bay to the front.
Next door, at the rear, a further double bedroom is served by a refreshing en suite, furnished with rainfall shower and separate bath, alongside wash basin with vanity unit storage, heated chrome towel radiator and WC.
Beneath the stairs is a dainty downstairs WC with wash basin, whilst at the end of the hallway, discover a dining kitchen, with oven, sink and plumbing for a dishwasher. There is also space for a dining table and fridge. From here, a door opens providing easy access out into the garden.
And so to bed...
Returning to the entrance, ascend the contemporary, carpeted stairs, illuminated by light flowing in through a window on the turn, to the first-floor landing. Storage for towels and linen can be found in abundance in the deep, traditional closet on the right, conveniently close for the family bathroom nearby.
Luxuriate in the deep bathtub, perfectly positioned beneath a wide sill ideal for creating a relaxing ambience with candles, trailing plants, or for placing a chilled drink or a calming book. Warm neutral tones and textured tiling bring a natural, spa-like quality, while the modern wash basin and sleek fittings keep the bathroom feeling fresh and contemporary. A peaceful retreat to unwind at the end of the day, thoughtfully equipped with integrated Bluetooth speakers, a stylish WC, and a heated towel radiator for added comfort.
Next door, with leafy views to the rear, a peaceful bedroom - ideal as a nursery - features built-in wardrobes for a clean, clutter-free finish.
Positioned to the front of the home, brightly lit by the broad bay window, the spacious principal bedroom offers access to a private en suite beyond the oak and glass door. A truly grown-up haven.
Savour the view
Ascending the stairs once more, light flows in through a period porthole window on the second-floor landing. With storage tucked into the eaves off the landing, two further double bedrooms beckon on the upper floor.
Velux windows rain light down from leafy heights above in the front bedroom, where eaves storage can be found beyond two doors.
With its own elegant Juliet balcony and elevated views out over the garden, the rear bedroom is a sophisticated guest suite, with private shower room en suite.
Home within a home
With its own entrance and separate power supply, the self-contained lower ground floor accommodation offers tremendous flexibility with the potential to serve as a long-term rental or Airbnb, delivering an additional income stream, or provide chic and stylish accommodation for multigenerational living.
Offering room to breathe and reconfigure to your own needs, the lower level could be simply reconnected to the main house for family living. The adaptable layout lends itself to various configurations: the front bedroom could transform into a lounge for a private apartment-style set-up, or both rooms could remain as bedrooms; ideal for independent teenagers, returning adult children, or live-in support. Under warranty for damp proofing, this is a thoughtfully finished space with scope to evolve alongside the ebb and flow of family life.
Outdoor oasis
Soak up the sunshine on the smartly tiled terrace, perfectly positioned for morning coffee or evening drinks, with glass balustrades providing an elegant connection to the neatly lawned garden beyond. Framed by established trees and tall hedging for privacy, this is a peaceful, green retreat, ideal for relaxing, entertaining or simply enjoying the outdoors in calm seclusion. Meanwhile children have space to play safely in view while you relax.
Lockable gated access to the garden from neatly paved pathways at the sides, make this garden safe and secure for children and pets.
Out and about
Enjoy the best of Sutton Coldfield living, with shops, restaurants and cafés all within easy walking distance. From relaxed brunch spots and independent boutiques to well-known retailers, everything you need is close at hand.
For evenings out, discover a choice of popular pubs and restaurants, alongside leisure facilities including cinemas and gyms.
Embrace the outdoors: the 2,400 acres of Sutton Park are just a short stroll away, offering woodlands, lakes and open heathland for walking, running, cycling, and picnics.
Families benefit from an outstanding selection of local schools, including four highly regarded grammar schools, as well as a range of respected state and independent options nearby.
This home is conveniently located near a hospital, several doctor's surgeries, and a veterinary clinic. Plans are also in place to refurbish the nearby cottage hospital into a dedicated health centre for older adults-all within easy walking distance.
Residents enjoy a strong sense of community, supported by an active neighbourhood watch programme and convenient access to a local household recycling centre.
Commuters will appreciate the easy transport links, with Sutton Coldfield train station providing direct services into Birmingham and beyond, alongside convenient access to key road networks including the M6, M42, and A38.
Perfectly placed for town, park and travel, No. 31, College Hill is a high-quality home offering flexible living for modern families, with space to share across generations.
** Whilst every effort has been taken to ensure the accuracy of the fixtures and fittings mentioned throughout, items included in sale are to be discussed at the time of offering **
Council Tax Band: D (Birmingham City Council )
Tenure: Freehold
Brochures
Brochure- COUNCIL TAXA payment made to your local authority in order to pay for local services like schools, libraries, and refuse collection. The amount you pay depends on the value of the property.Read more about council Tax in our glossary page.
- Band: D
- PARKINGDetails of how and where vehicles can be parked, and any associated costs.Read more about parking in our glossary page.
- Driveway
- GARDENA property has access to an outdoor space, which could be private or shared.
- Rear garden
- ACCESSIBILITYHow a property has been adapted to meet the needs of vulnerable or disabled individuals.Read more about accessibility in our glossary page.
- Ask agent
College Hill, Sutton Coldfield
Add an important place to see how long it'd take to get there from our property listings.
__mins driving to your place
Get an instant, personalised result:
- Show sellers you’re serious
- Secure viewings faster with agents
- No impact on your credit score
About Amity Unique Homes, Sutton Coldfield
Mere Green House, 46 - 48 Mere Green Road, Four Oaks, Sutton Coldfield, B75 5BT

Your mortgage
Notes
Staying secure when looking for property
Ensure you're up to date with our latest advice on how to avoid fraud or scams when looking for property online.
Visit our security centre to find out moreDisclaimer - Property reference RS0094. The information displayed about this property comprises a property advertisement. Rightmove.co.uk makes no warranty as to the accuracy or completeness of the advertisement or any linked or associated information, and Rightmove has no control over the content. This property advertisement does not constitute property particulars. The information is provided and maintained by Amity Unique Homes, Sutton Coldfield. Please contact the selling agent or developer directly to obtain any information which may be available under the terms of The Energy Performance of Buildings (Certificates and Inspections) (England and Wales) Regulations 2007 or the Home Report if in relation to a residential property in Scotland.
*This is the average speed from the provider with the fastest broadband package available at this postcode. The average speed displayed is based on the download speeds of at least 50% of customers at peak time (8pm to 10pm). Fibre/cable services at the postcode are subject to availability and may differ between properties within a postcode. Speeds can be affected by a range of technical and environmental factors. The speed at the property may be lower than that listed above. You can check the estimated speed and confirm availability to a property prior to purchasing on the broadband provider's website. Providers may increase charges. The information is provided and maintained by Decision Technologies Limited. **This is indicative only and based on a 2-person household with multiple devices and simultaneous usage. Broadband performance is affected by multiple factors including number of occupants and devices, simultaneous usage, router range etc. For more information speak to your broadband provider.
Map data ©OpenStreetMap contributors.




