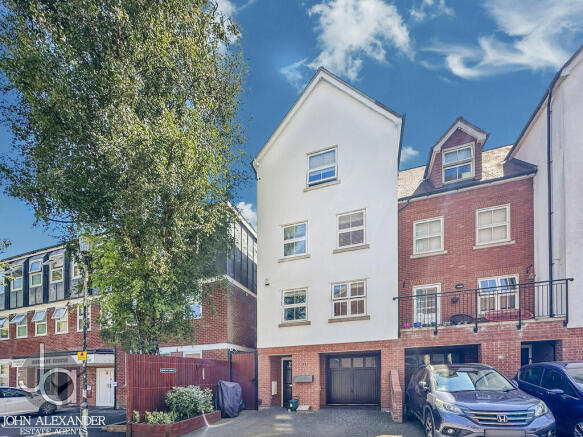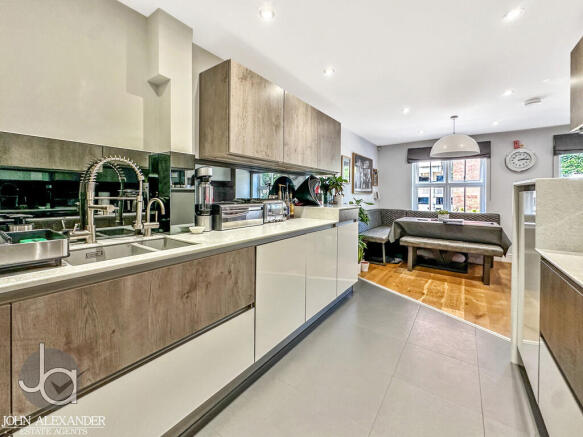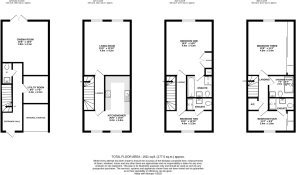
4 bedroom town house for sale
St. Peters Street, Colchester

- PROPERTY TYPE
Town House
- BEDROOMS
4
- BATHROOMS
4
- SIZE
1,811 sq ft
168 sq m
- TENUREDescribes how you own a property. There are different types of tenure - freehold, leasehold, and commonhold.Read more about tenure in our glossary page.
Freehold
Key features
- Four Bedroom House Town House Over Four Floors
- Four Bathrooms
- Beautifully Presented Throughout
- Cinema Room
- Large Kitchen/Diner
- Utility Rooms
- Downstairs Cloakroom
- Generous Lounge
- Integral Storage and Off Road Parking
- Walking Distance to Castle Park and City Centre
Description
John Alexander is very proud to present to market this exceptional four-bedroom townhouse set across four beautifully appointed floors combining contemporary design with flexible living spaces and high-end finishes throughout. Ideally positioned within walking distance of Colchester city centre, the mainline railway station, and the tranquil Castle Park, this spacious home offers over 1,800 sq. ft of thoughtfully designed accommodation, perfect for modern family living and entertaining.
THE GOUND FLOOR Step through the front door into a welcoming entrance hall, where stairs rise to the upper floors and a handy cloakroom/WC is tucked to the side.
Immediately adjacent, a practical utility room (converted from the rear of the original garage) features built-in units, an integrated freezer, plumbing for a washing machine, and a generous storage cupboard.
To the rear of the ground floor, you'll find a standout cinema/bar room - an ideal space for entertaining or relaxing with family. Complete with a fitted bar, breakfast bar, and shelving, this room opens through double doors to a stylish courtyard garden, creating a seamless indoor-outdoor flow.
THE FIRST FLOOR Ascending to the first floor, you're greeted by a generous lounge overlooking the rear, filled with natural light and complemented by recessed lighting.
To the front lies a bespoke kitchen/diner, thoughtfully designed with an array of premium appliances including a steam oven, combination oven, integrated coffee machine, plate warmer, and induction hob with extractor hood. Quartz-style work surfaces are matched with soft-close cabinetry, an integrated dishwasher and fridge, and ample cupboard and pantry storage, making this a chef's dream and the true heart of the home.
THE SECOND FLOOR The second floor features two substantial double bedrooms:
Bedroom One (rear-facing) is a luxurious principal suite, complete with an en-suite bathroom featuring a full-size bath, separate shower, WC, and wash basin. The room also includes a large built-in cupboard housing the boiler and a separate linen cupboard with the hot water tank.
Bedroom Two (front-facing) also benefits from its own private en-suite shower room, finished with quality tiling, a modern WC, and wash basin.
THE THIRD FLOOR The top floor provides two further double bedrooms:
Bedroom Three (front-facing) is a bright and airy space ideal for guests, teenagers, or a home office.
Bedroom Four (rear-facing) includes a private en-suite shower room with modern fittings.
A separate shower room off the landing serves Bedroom Three, making this floor ideal for flexible multi-generational living or accommodating guests. Also located on this level is an airing cupboard (AC) for additional household storage.
DIMENSIONS Integral Storage
Utility Room 2.44 x 2.26 (8'0" x 7'5")
Cinema/Entertainment Room 4.78 x 4.11 (15'8" x 13'6")
Ground Floor W.C
First Floor Landing
Kitchen/Dining Room 6.22 x 4.57 (20'5" x 15'0")
Living Room 4.57 x 4.22 (15'0" x 13'10")
Second Floor Landing
Bedroom One 4.57 x 4.27 (15'0" x 14'0")
En-Suite
Bedroom Two 4.57 x 3.30 (10'10" x 15'0")
En-Suite
Third Floor Landing
Bedroom Three 4.27 x 3.96 (13'0" x 11'0")
En-Suite
Bedroom Four 3.96 x 3.35 (13'0" x 14'0")
En-Suite
THE OUTSIDE The property benefits from a private driveway providing convenient off-road parking to the front. To the rear, a beautifully enclosed courtyard-style garden offers a tranquil, low-maintenance outdoor space, featuring a raised flower bed, a smart decked seating area, and gated side access-ideal for relaxing or entertaining in a private setting.
THE LOCATION Occupying a superb location within comfortable walking distance of Colchester's mainline railway station, Castle Park and the city centre.
Brochures
John Alexander - ...- COUNCIL TAXA payment made to your local authority in order to pay for local services like schools, libraries, and refuse collection. The amount you pay depends on the value of the property.Read more about council Tax in our glossary page.
- Band: E
- PARKINGDetails of how and where vehicles can be parked, and any associated costs.Read more about parking in our glossary page.
- Off street
- GARDENA property has access to an outdoor space, which could be private or shared.
- Yes
- ACCESSIBILITYHow a property has been adapted to meet the needs of vulnerable or disabled individuals.Read more about accessibility in our glossary page.
- Ask agent
St. Peters Street, Colchester
Add an important place to see how long it'd take to get there from our property listings.
__mins driving to your place
Get an instant, personalised result:
- Show sellers you’re serious
- Secure viewings faster with agents
- No impact on your credit score
Your mortgage
Notes
Staying secure when looking for property
Ensure you're up to date with our latest advice on how to avoid fraud or scams when looking for property online.
Visit our security centre to find out moreDisclaimer - Property reference 103646013748. The information displayed about this property comprises a property advertisement. Rightmove.co.uk makes no warranty as to the accuracy or completeness of the advertisement or any linked or associated information, and Rightmove has no control over the content. This property advertisement does not constitute property particulars. The information is provided and maintained by John Alexander, Colchester. Please contact the selling agent or developer directly to obtain any information which may be available under the terms of The Energy Performance of Buildings (Certificates and Inspections) (England and Wales) Regulations 2007 or the Home Report if in relation to a residential property in Scotland.
*This is the average speed from the provider with the fastest broadband package available at this postcode. The average speed displayed is based on the download speeds of at least 50% of customers at peak time (8pm to 10pm). Fibre/cable services at the postcode are subject to availability and may differ between properties within a postcode. Speeds can be affected by a range of technical and environmental factors. The speed at the property may be lower than that listed above. You can check the estimated speed and confirm availability to a property prior to purchasing on the broadband provider's website. Providers may increase charges. The information is provided and maintained by Decision Technologies Limited. **This is indicative only and based on a 2-person household with multiple devices and simultaneous usage. Broadband performance is affected by multiple factors including number of occupants and devices, simultaneous usage, router range etc. For more information speak to your broadband provider.
Map data ©OpenStreetMap contributors.








