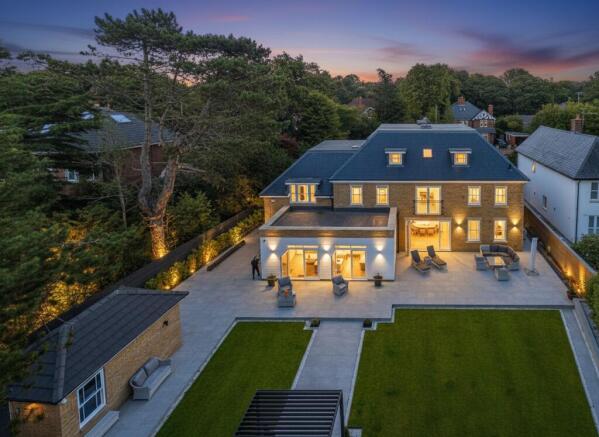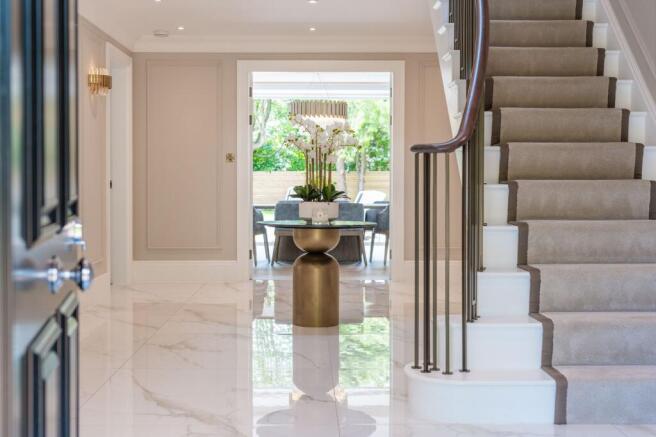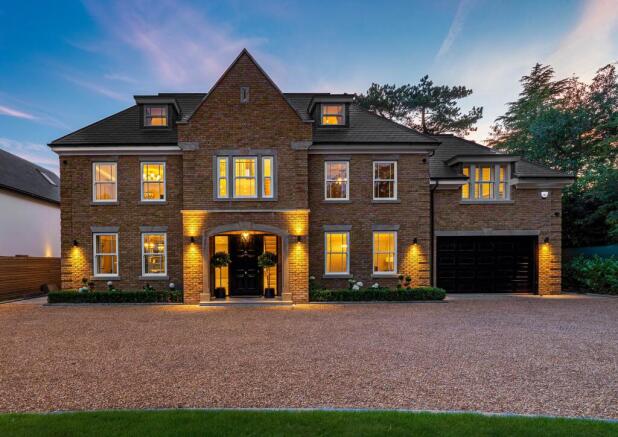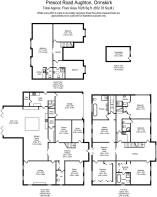
Prescot Road, Aughton, L39

- PROPERTY TYPE
Detached
- BEDROOMS
7
- BATHROOMS
6
- SIZE
7,026 sq ft
653 sq m
- TENUREDescribes how you own a property. There are different types of tenure - freehold, leasehold, and commonhold.Read more about tenure in our glossary page.
Freehold
Key features
- Prestigious detached residence set behind private gates on Prescot Road, offering exceptional luxury living across three floors.
- Grand entrance hall with sweeping three-storey staircase
- Seven luxurious bedrooms, including a breathtaking master suite with dual personal dressing retreats and spa-inspired en-suite
- Multiple elegant reception rooms and dedicated study
- Show-stopping kitchen with seamless open-plan living and dining areas
- State-of-the-art cinema room and versatile games room
- Expansive landscaped gardens with porcelain terrace and striking outdoor kitchen
- Double garage, brick-built storage shed, and discreet side access
- Premium features: Home automation, CCTV, integrated sound system, underfloor heating, solid floor construction, and clean air ventilation system
Description
The Ultimate Expression of Prestige Living in the Heart of Aughton
Set behind private gates on prestigious Prescot Road, this exceptional residence in Aughton embodies the pinnacle of luxury living. Spanning over three floors, the home offers a grand entrance hall with a sweeping three-storey staircase, multiple elegant reception rooms, a show-stopping kitchen with seamless access to open-plan living and dining areas, and a state-of-the-art cinema room. Seven beautifully appointed bedrooms include a breathtaking master suite with sitting area, dual personal dressing retreats, and a spa-inspired en-suite, while additional guest and family bedrooms each enjoy private or en-suite facilities. Flexible spaces such as a versatile games room, dedicated study, and a fully equipped utility wing with separate access ensure the home adapts to every lifestyle need.
Outside, expansive landscaped gardens, a porcelain terrace, and a striking outdoor kitchen create the perfect setting for entertaining and relaxation. Discreet side access, a double garage, and a brick-built storage shed add practicality to the property’s refined aesthetic. Located in one of West Lancashire’s most desirable villages, residents enjoy acclaimed dining, excellent schools, championship golf, and convenient transport links, making this a rare opportunity to secure a truly distinguished home in Aughton’s most exclusive enclave.
Further elevating this remarkable home are premium features including electronic gated access with intercom video screen, CCTV, an integrated sound system, and underfloor heating with solid floor construction throughout. Year-round comfort and exceptional air quality are ensured by a state-of-the-art Zehnder mechanical ventilation system serving the entire house, complemented by a highly efficient Viessmann air source heat pump for sustainable heating and hot water. For ultimate climate control, air conditioning is installed in all bedrooms. The beautifully landscaped gardens are serviced by an advanced irrigation and sprinkler system, making maintenance effortless and keeping outdoor spaces lush throughout the seasons.
The art of arrival
Step inside Aughton Grange and discover an entrance hallway that sets the tone for elegant, contemporary living. Filled with natural light, this space features polished marble-effect flooring, a neutral colour palette, and recessed lighting. At its heart is a sweeping three-storey staircase with a bespoke balustrade, serving as a striking centrepiece and connecting all levels. Crisp wall panelling, intricately crafted architraves, and ambient wall lighting provide classic luxury and highlight the thoughtful design. The expansive layout offers clear sight lines to the main living spaces, making the entrance both welcoming and impressive.
A gathering place for taste and togetherness
Step into a spectacular open plan living space where sophisticated design meets effortless comfort. At its centre is a vast kitchen island with double granite work surfaces, offering ample space for food preparation, casual dining, and socialising with four seating spaces. The Rangemaster oven’s mantel is etched with the house name, creating a unique focal point. Cabinetry blends soft grey and deep navy with classic panel detailing, brushed chrome accents, and glass display units for a refined yet airy look.
Roccia tiling and high-end appliances, including Miele white goods, enhance performance. The back kitchen features a BORA hob, Belfast sink with instant Franke hot water tap, waste disposal, tall fridge, separate tall freezer, integrated dishwasher, and a large pantry with bespoke shelving. A concealed coffee and breakfast station behind mirrored doors completes the space, combining practicality with style.
The kitchen flows naturally into the adjoining dining and living areas, where expansive French and bi-fold doors invite seamless access to the beautifully landscaped gardens, blurring the boundaries between inside and out. Natural light floods the space, illuminating the exquisite chevron- patterned Karndean flooring that unites these zones in effortless harmony.
The living area offers a sanctuary of calm sophistication, enhanced by recessed electronic curtains neatly housed within the ceiling, allowing effortless control over light and privacy. Concealed lighting around ceiling architraves bathes the room in a gentle, ambient glow, subtly highlighting architectural features and creating an inviting atmosphere from day to evening. Bespoke cabinetry, a media wall, and a drinks cabinet combine functionality with refined style, reflecting a commitment to quality and innovation.
Adjacent, the dining space offers ample room for a large dining table, bathed in natural light from expansive bi-fold doors that provide sweeping views of the tranquil outdoor setting. Discreet recessed lighting along the ceiling perimeter enhances the mood and highlights the architectural details, ensuring a seamless transition from day to evening. Every element within this expansive living space, from the meticulously crafted cabinetry and flawless granite surfaces to the thoughtful lighting and architectural details, speaks to an unwavering dedication to refined living. This is a home designed for those who cherish beauty, comfort, and connection, where every moment feels both effortless and exceptional.
A pinnacle of home entertainment where advanced technology meets exquisite design.
Plush suede-finish acoustic wall panels, crafted from high-density foam, provide both sumptuous texture and exceptional sound absorption, ensuring clear, immersive audio. Rich walnut wood panelling with inset gold trim adds warmth and timeless luxury, while expertly soundproofed surfaces reduce ambient noise and echo.
A state-of-the-art surround sound system with Dolby Atmos and DTS:X, plus integrated speakers and subwoofers, creates a 360-degree soundstage for breathtaking audio detail. Ambient LED lighting, concealed in ceiling recesses, offers adjustable cinematic mood. Bespoke cabinetry, display shelving, and reclining seating complete a space designed for ultimate comfort, technology, and style, turning every film, concert, or sporting event into an unforgettable experience.
Effortless luxury for every moment
Step into the lounge, where sophistication is evident in every detail. Sunlight streams through multiple sash windows, highlighting a soft, neutral palette that creates a calm, luxurious atmosphere. Tailored lines, harmonious proportions, and subtle architectural detailing evoke timeless style. A brushed gold and crystal chandelier provides ambient lighting, while an elegant stone fireplace serves as a refined focal point.
Abstract artwork and curated accessories add texture and visual interest. The lounge offers convenient access from the kitchen, living area, and hallway for effortless flow during gatherings. Thoughtfully placed lighting transitions the space from day to evening. Every element, from the sumptuous carpet to mirrored accents, reflects a commitment to quality and timeless elegance.
Where function meets grace
The catering kitchen has been expertly designed to meet the demands of modern living while seamlessly reflecting the home’s sophisticated aesthetic. This space features bespoke cabinetry, generous work surfaces, and premium appliances, all finished in a cohesive palette that harmonises with the main kitchen.
Effortless internal access to the double garage allows smooth transitions from car to home, making daily routines and unloading both simple and convenient. Adjacent lies a dedicated plant room housing an advanced boiler and a cutting-edge mechanical ventilation with heat recovery (MVHR) system, ensuring a continual supply of fresh, filtered air throughout the house, enhancing comfort and energy efficiency.
A discreet door opens directly to the side of the house, providing practical access for muddy boots, pets, or garden tools without disturbing the main living areas. From the utility, a cleverly concealed staircase ascends to a private landing, where a dedicated laundry room and a spacious double guest or nanny’s bedroom await. This versatile wing offers ideal accommodation for multi-generational living, guests, or live-in staff, complete with separate access points and a private staircase to ensure autonomy and privacy.
Every element of the utility area is carefully considered, blending convenience, discretion, and understated luxury. Even the most functional spaces here contribute effortlessly to the home’s overarching sense of refined excellence.
Where stories live and style speaks
Step into the library, a space of refined taste and comfort filled with natural light from twin sash windows. The room features a contemporary palette of soft greys and warm neutrals, creating an inviting atmosphere. At its centre is bespoke floor-to-ceiling deep navy cabinetry with brushed brass hardware, textured panels, glass shelves, and integrated lighting for display and storage.
A brushed gold and glass chandelier provides ambient lighting, while plush curved sofas and an armchair sit on a sumptuous ivory carpet, offering comfort for reading or conversation. Curated accessories and abstract artwork add a gallery-like feel. Every detail, from elegant window dressings to a floral-adorned coffee table, reflects quality and sophistication. This library is a tranquil sanctuary where beauty, function, and style harmonise.
A stunning play of light and architecture
Rising from the ground floor through two additional levels, the staircase is a striking architectural centrepiece with a sweeping curve, polished handrail, and bespoke balustrade. Expansive windows fill the space with natural light, casting dynamic shadows and highlighting each step. A plush, contrasting runner softens the tread, while crisp white risers and stringers create clean lines.
Each landing opens onto spacious galleries with dramatic views and clear sightlines across the home. The dark, satin-finished metal balustrade features precise geometric detailing, reflecting a blend of classic elegance and modern style. Deep architraves and proportioned newel posts showcase expert craftsmanship. The triple-height void, crowned by a statement chandelier, enhances the staircase’s volume and grandeur, making it the sculptural heart of the home and a symbol of refined taste and masterful design.
A sanctuary of Indulgence
Spanning the full width of the home, the principal bedroom suite is a luxurious retreat filled with soft natural light from twin sash windows. Warm neutrals, sculpted carpet, and full-height drapery create calm and elegance. A dramatic deep blue headboard wall with rich vertical panels defines the sleeping area, complemented by bespoke timber-framed mirrors and integrated lighting for depth and ambient glow.
A sculptural chandelier in brushed gold and glass highlights the coffered ceiling’s refined details. The suite includes a private sitting area positioned to capture morning light and garden views through French doors, with soft neutrals, plush textures, and a marble-topped table enhancing the serene atmosphere. Concealed perimeter lighting and a second chandelier provide a subtle transition from day to night, ensuring the space remains both restful and sophisticated.
The suite features two distinct dressing rooms and a luxurious en-suite bathroom. The first dressing room is a light-filled, glamorous space with floor-to-ceiling soft grey cabinetry, fluted drawer fronts, brass handles, and a central glass-topped island with illuminated jewellery drawers. Integrated lighting, open shelving, and a large backlit mirror beneath a chandelier add functional luxury.
The second dressing room has a more masculine, contemporary design, muted cabinetry, open shelving, deep drawers, glass-fronted storage, mirrored doors, and integrated LED lighting with metallic accents.
The en-suite bathroom offers spa-like indulgence, clad in marble-effect porcelain tiles and flooded with natural light. A sculptural freestanding bath sits by frosted windows with garden views, and a walk-in rainfall shower includes illuminated niches. The double vanity features twin vessel sinks on a marble countertop, brass fixtures, softly lit mirrors, and a brushed gold towel warmer. Concealed lighting and refined architectural accents create a boutique spa atmosphere, making this suite a sanctuary of comfort and craftsmanship.
Bedroom Two
A spacious and sophisticated retreat filled with gentle natural light and a soothing neutral palette. Plush carpeting and elegant architectural details create a restful atmosphere. The dedicated dressing room features bespoke cabinetry and mirrored doors for ample storage and daily luxury. The en-suite bathroom includes sleek fixtures, a freestanding bathtub, walk-in shower, and large-format tiles, enhancing its serene and spacious feel.
Bedroom Three
Bright and calming with warm neutrals, plush carpeting, and refined detailing. The dressing area offers bespoke cabinetry and mirrored wardrobes for generous storage. The en-suite features modern fixtures, a walk-in shower, and sleek tiling for comfort and sophistication, ideal for guests or family.
Bedroom Four
A versatile suite with private access via a secondary staircase and a discreet side entrance, offering independence and quiet seclusion. Filled with natural light and calming tones, the space is perfect for a guest suite, nanny’s room, or teenager’s haven, ensuring comfort and autonomy.
Second Floor Laundry Room
Finished in sleek grey cabinetry with integrated worktops and premium appliances. The space includes a deep sink, hot water tap, and hanging rail for practicality. Patterned tiled flooring and soft neutral walls create an inviting, organised atmosphere that blends functionality with luxury.
Bedroom Five
A cosy yet refined room with soft natural light, a tufted headboard, warm neutral palette, and bespoke cabinetry. The en-suite bathroom features modern fixtures and stylish tiling for convenience and daily luxury, ideal for guests seeking privacy and comfort.
Bedroom Six
A serene, versatile room for use as a bedroom, study, or creative retreat. Natural light, calming neutral tones, plush carpeting, and understated details foster relaxation or productivity. Built-in cabinetry ensures ample storage and a clutter-free environment.
Bedroom Seven/Games Room
A flexible space suitable as a playroom, games room, or guest suite, illuminated by a skylight and finished in calming neutrals with plush carpeting. Features a cosy seating nook for relaxation, an integrated kitchenette for convenience, and a built-in banquette dining area for games or meals. The contemporary two-piece cloakroom/WC with sleek fixtures and patterned tiles ensures convenience and privacy; the suite is designed for play, leisure, or stylish hosting.
A masterclass in outdoor luxury and entertaining
To the rear of the property, a breathtaking landscape unfolds, meticulously designed to enhance daily life and create a spectacular backdrop for entertaining. Expansive porcelain terraces extend directly from the house, forming a series of seamless outdoor rooms, each tailored for relaxation, dining, or social gatherings. Their clean lines, crisp white gravel borders, and manicured lawns establish a contemporary, design-led aesthetic.
At the heart of the garden, a striking water feature introduces a sense of calm and visual drama. Its sleek geometric form and gentle cascade create a soothing ambience, anchoring the space with elegance and tranquillity. Mature trees and structured architectural planting surround the garden, offering privacy and a sense of established maturity, while raised beds and tailored fencing provide definition and all-season interest.
The outdoor kitchen is a true centrepiece, a beautifully appointed culinary space sheltered beneath a streamlined modern pergola. Equipped with premium stainless steel appliances, ample preparation space, and a built-in fridge, it’s designed for effortless alfresco dining and stylish entertaining. Adjacent, the outdoor dining area enjoys its own dedicated pergola, inviting long summer lunches and ambient evening gatherings beneath open skies.
Thoughtful design details elevate the space at every turn, from the sculptural animal feature nestled amongst the greenery to the discreet garden lighting that brings the landscape to life after dark. A brick-built storage shed, positioned to one side, offers practical functionality while blending seamlessly with the overall garden design.
Wide porcelain pathways edged in crisp white stone create a sense of flow and order, while lush lawns and carefully curated planting schemes add softness and texture. Every element of this garden reflects an unwavering commitment to quality, style, and the pleasures of outdoor living.
This is more than a garden, it is a private sanctuary, purposefully designed for beauty, function, and memorable moments shared in exceptional surroundings.
Where heritage meets contemporary prestige
Nestled in the heart of West Lancashire, Aughton has quietly established itself as the region’s premier address for luxury living. With its enchanting tree-lined avenues, prestigious homes, and warm village atmosphere, it offers the perfect balance of refined elegance and community spirit. Coveted for its setting and sophistication, Aughton continues to attract those in search of a lifestyle defined by quality, comfort, and connection.
For culinary connoisseurs, the village is a true destination. At its heart lies the Michelin-starred Moor Hall, internationally celebrated for its inventive cuisine and breathtaking surroundings. Just moments away, the much-loved Arthur’s offers a relaxed yet refined setting for everything from casual lunches to intimate evening meals. Aughton’s vibrant food scene is further enriched by a selection of independent cafe s and eateries, creating a haven for discerning palates.
Convenience is key to the area’s enduring appeal. Residents benefit from excellent transport links, with swift access to the motorway network, rail connections, and Liverpool John Lennon Airport, ensuring that both the tranquillity of the countryside and the energy of the city are always within easy reach.
Education is equally well catered for, with outstanding options including the esteemed Scarisbrick Hall School, providing an exceptional academic foundation for families seeking excellence.
The surrounding landscape offers a rich canvas for recreation and relaxation. Rolling fields, picturesque trails, and nearby championship golf courses provide a natural escape for outdoor pursuits, while the historic market town of Ormskirk, just minutes away, offers boutique shopping, a popular local market, and a bustling cafe culture.
Long favoured by the celebrated and successful, Aughton’s prestigious homes have quietly welcomed footballers, entrepreneurs, and creatives seeking privacy, prestige, and proximity to the best of both city and countryside. Here, Victorian heritage and architectural grace meet modern design and thoughtful living.
Disclaimer
Every care has been taken with the preparation of these property details but they are for general guidance only and complete accuracy cannot be guaranteed. If there is any point, which is of particular importance professional verification should be sought. These property details do not constitute a contract or part of a contract. We are not qualified to verify tenure of property. Prospective purchasers should seek to obtain verification of tenure from their solicitor. The mention of any appliances, fixtures or fittings does not imply they are in working order. Photographs are reproduced for general information and it cannot be inferred that any item shown is included in the sale. All dimensions are approximate.
Brochures
Brochure- COUNCIL TAXA payment made to your local authority in order to pay for local services like schools, libraries, and refuse collection. The amount you pay depends on the value of the property.Read more about council Tax in our glossary page.
- Band: F
- PARKINGDetails of how and where vehicles can be parked, and any associated costs.Read more about parking in our glossary page.
- Yes
- GARDENA property has access to an outdoor space, which could be private or shared.
- Yes
- ACCESSIBILITYHow a property has been adapted to meet the needs of vulnerable or disabled individuals.Read more about accessibility in our glossary page.
- Ask agent
Energy performance certificate - ask agent
Prescot Road, Aughton, L39
Add an important place to see how long it'd take to get there from our property listings.
__mins driving to your place
Get an instant, personalised result:
- Show sellers you’re serious
- Secure viewings faster with agents
- No impact on your credit score

Your mortgage
Notes
Staying secure when looking for property
Ensure you're up to date with our latest advice on how to avoid fraud or scams when looking for property online.
Visit our security centre to find out moreDisclaimer - Property reference 7338d53f-08e3-45a9-a875-551380cd072c. The information displayed about this property comprises a property advertisement. Rightmove.co.uk makes no warranty as to the accuracy or completeness of the advertisement or any linked or associated information, and Rightmove has no control over the content. This property advertisement does not constitute property particulars. The information is provided and maintained by House & Heritage, Lancashire. Please contact the selling agent or developer directly to obtain any information which may be available under the terms of The Energy Performance of Buildings (Certificates and Inspections) (England and Wales) Regulations 2007 or the Home Report if in relation to a residential property in Scotland.
*This is the average speed from the provider with the fastest broadband package available at this postcode. The average speed displayed is based on the download speeds of at least 50% of customers at peak time (8pm to 10pm). Fibre/cable services at the postcode are subject to availability and may differ between properties within a postcode. Speeds can be affected by a range of technical and environmental factors. The speed at the property may be lower than that listed above. You can check the estimated speed and confirm availability to a property prior to purchasing on the broadband provider's website. Providers may increase charges. The information is provided and maintained by Decision Technologies Limited. **This is indicative only and based on a 2-person household with multiple devices and simultaneous usage. Broadband performance is affected by multiple factors including number of occupants and devices, simultaneous usage, router range etc. For more information speak to your broadband provider.
Map data ©OpenStreetMap contributors.





