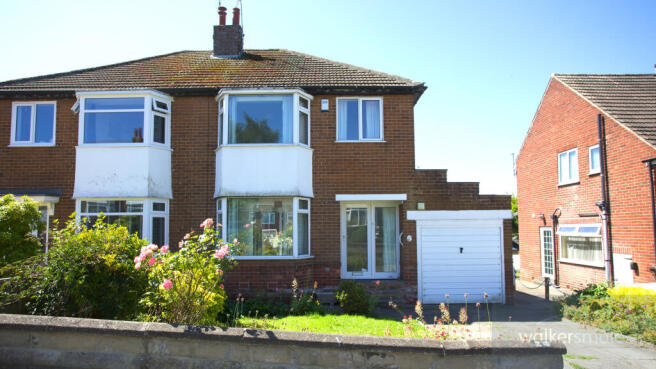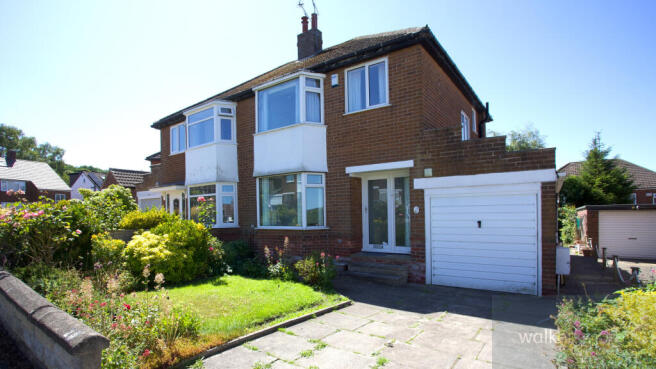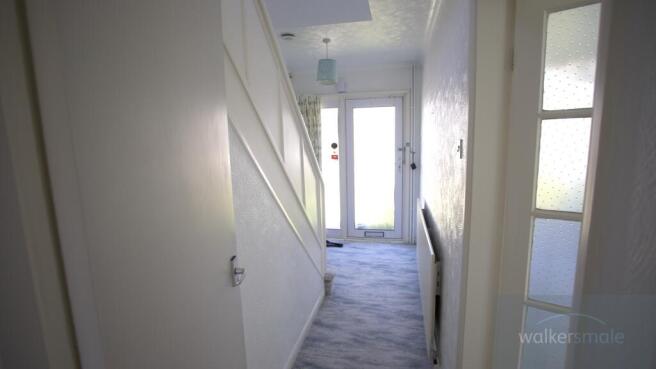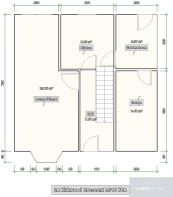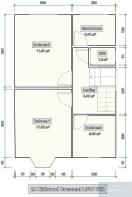3 bedroom semi-detached house for sale
Kirkwood Crescent, Cookridge, Leeds, West Yorkshire

- PROPERTY TYPE
Semi-Detached
- BEDROOMS
3
- BATHROOMS
1
- SIZE
850 sq ft
79 sq m
- TENUREDescribes how you own a property. There are different types of tenure - freehold, leasehold, and commonhold.Read more about tenure in our glossary page.
Freehold
Key features
- Extended to provide a small garden room/boot room
- Gas central heating plus UPVC double glazing
- Through lounge/dining area of impressive size with patio door
- Well planned tiled kitchen
- Three bedrooms (good size third) and fitted wardrobes to main bedroom
- Extensively tiled shower room
- Light mainly neutral internal decorations
- Very pleasant garden of good size
- Immediate vacant possession and no chain above
- Sought after location very near primary school of good reputation
Description
AMENITIES:
The property is very conveniently located approximately two thirds of a mile from Horsforth railway station which provides useful links, for the commuter, to Leeds and Harrogate. There are also public transport facilities on Green Lane, only a few minutes walking distance. Also ideally placed for comfortable daily commuting, by car, to the commercial centres of Leeds and Bradford and the former spa towns of Harrogate and Ilkley as well as the historic, active market town of Otley. It is also within easy reach of countryside and there is also a local golf course and health club about a third of a mile away. The famous Golden Acre Park is a short drive by car (or about 40 minutes walk via Pinfold Lane) and Leeds Bradford Airport barely 15 minutes drive.
'
Primary schools of good reputation in the area include Holy Trinity Church of England Primary School (only several minutes walk) and Ralph Thoresby Secondary School at Holt Park is within relatively easy walking distance - about 25 minutes. A useful Tesco Express store is about five minutes walk.
DIRECTIONS:
FROM COOKRIDGE LANE/OTLEY OLD ROAD (near the junction with Holt Lane) turn into Tinshill Road (see Cookridge Methodist Church on the corner) and proceed forward for about a fifth of a mile, at which point turn right into Kirkwood Drive, when Kirkwood Crescent is then the first turning on the right.
ACCOMMODATION:
The property, which, has GAS CENTRAL HEATING RADIATORS, also has THE ADVANTAGE OF UPVC DOUBLE GLAZED SEALED UNIT WINDOWS and the VERY WELL LIT ACCOMMODATION which has ROOMS OF GENERALLY GOOD PROPORTIONS with GENEROUS WINDOW SPACE, briefly comprises:
GROUND FLOOR
SHALLOW OPEN PORCH
With outside light, provides COVERED ACCESS to the.....
DOUBLE GLAZED SEALED UNIT FRONT DOOR
In white coated aluminium frame and with frosted glass for privacy and a matching fixed side screen, and leading to the.....
LIGHT "L" SHAPED RECEPTION HALL
With central heating radiator and from where there is a fifteen-pane patterned glass panelled door leading to the....
THROUGH LOUNGE/DINING AREA
Which is a VERY WELL LIT ELEGANT ROOM OF IMPRESSIVE SIZE with corniced ceiling, enhancing the elegance and style and comprising;....
LOUNGE AREA
With a generous wide UPVC double glazed sealed unit bay window, to the front elevation, incorporating a large central "picture" panel and which has fitted vertical blinds for privacy. Gas fire and central heating radiator on the opposite wall.
ADJOINING DINING AREA
Also with central heating radiator beneath the SERVING HATCH from the kitchen and a wide and tall SLIDING UPVC DOUBLE GLAZED SEALED UNIT PATIO DOOR with a matching fixed side screen providing access to the VERY PLEASANT REAR GARDEN.
TILED KITCHEN
Which is WELL PLANNED and FITTED with a GENEROUS RANGE of tall wall units almost to one entire wall plus a deep shelved larder style unit. There is also a range of matching base units with long working surfaces incorporating a single drainer stainless steel inset sink with chrome dual flow tap beneath the UPVC double glazed sealed unit window OVERLOOKING THE VERY PLEASANT REAR GARDEN and with EXCELLENT WINDOW PRIVACY. Wall mounted ideal CLASSIC central heating boiler, service for an electric cooker, plumbing for washing machine, and a central heating radiator. PANTRY providing some useful overflow space from the kitchen with electric light and also providing space for a fridge, four spotlights on track to the kitchen ceiling and a double glazed sealed unit door in aluminium frame and with autumn leaf patterned glass providing direct access from the kitchen to the.....
SMALL GARDEN ROOM/BOOT ROOM
With potential space for some relaxation furniture and with UPVC double glazed sealed unit non-opening windows to one entire wall, with fitted vertical blinds for privacy and a UPVC double glazed sealed unit French style door providing direct access to the patio. There is also the advantage of A SERVICE DOOR providing INTERNAL ACCESS TO/FROM THE GARAGE which is a useful facility for unloading shopping and children in bad weather!
TURNED STAIRCASE
From the hall with a UPVC double glazed sealed unit window which has frosted glass, on the half landing, and providing access to the....
FIRST FLOOR
LIGHT LANDING
With the LOFT HATCH.
BEDROOM ONE
With generous wide UPVC double glazed sealed unit bay window, to the front elevation, incorporating a large central "picture" panel and affording EXCELLENT NATURAL LIGHT to the room. There is also A RANGE OF DEEP RECESSED WARDROBES with sliding doors, providing maximum clear floor space and with further cupboard space above and consequently virtually only the bed is required to complete the room. Central heating radiator.
BEDROOM TWO
Which is A SECOND DOUBLE BEDROOM OF GOOD SIZE with central heating radiator beneath the UPVC double glazed sealed unit "picture" panelled window OVERLOOKING THE REAR GARDEN and with A LOVELY WIDE EXPANSE OF SKYLINE.
BEDROOM THREE or HOME OFFICE
With central heating radiator beneath the UPVC double glazed sealed unit front window.
EXTENSIVELY TILED SHOWER ROOM
With wash hand basin and SHOWER CUBICLE approached via a glass door and with TRITON shower unit, two hand grip rails plus a drop-leaf seat. Central heating radiator, UPVC double glazed sealed unit window with frosted glass for privacy plus a roller blind for additional privacy and the airing cupboard housing the hot water cylinder with slatted linen airing shelf.
SEPARATE MODERN WHITE LOW SUITE WC
With dual flush beneath the UPVC double glazed sealed unit window with glass matching the shower room window.
OUTSIDE
FRONT:
Lawned garden with well stocked borders and A WIDE PAVED DRIVEWAY with a further shrubbery bed to one side which has a variety of colourful low-growing shrubbery, leading to the.....
ATTACHED GARAGE
With up and over door and TWO matching UPVC double glazed sealed unit non-opening windows providing VERY GOOD NATURAL LIGHT and with patterned glass plus a strip light, and USEFUL DEEP INTEGRAL STORE PLACE within the garage. As previously mentioned, there is INTERNAL ACCESS TO/FROM THE PROPERTY.
A PAVED FOOTPATH
Matching the driveway, provides access down the side of the garage and leads to the.....
REAR:
VERY PLEASANT GARDEN OF GOOD SIZE with paved patio area, to the immediate rear, for garden relaxation furniture and barbecue equipment and beyond which there is a neat lawn with very well stocked shrubbery border which has an interesting variety of plants and shrubbery.
PLEASE NOTE:
The extent of the property and its boundaries are subject to verification by an inspection of the deeds.
VIEWING ARRANGEMENTS:
Strictly by appointment through Walker Smale's North Leeds property showroom in West Park, telephone 0113-2785812 (Please SELECT OPTION 1).
** Interested parties may wish to VIEW THE VIDEO of this APPEALING FAMILY HOME and are able to facilitate this by referring to our video link, after which time YOU ARE MOST WELCOME TO ARRANGE A VIEWING IN PERSON.
THE FLOOR PLAN is intended ONLY to provide AN ILLUSTRATION OF THE LAYOUT and please also note ALL ROOM DIMENSIONS are ONLY APPROXIMATE.
- COUNCIL TAXA payment made to your local authority in order to pay for local services like schools, libraries, and refuse collection. The amount you pay depends on the value of the property.Read more about council Tax in our glossary page.
- Ask agent
- PARKINGDetails of how and where vehicles can be parked, and any associated costs.Read more about parking in our glossary page.
- Garage
- GARDENA property has access to an outdoor space, which could be private or shared.
- Yes
- ACCESSIBILITYHow a property has been adapted to meet the needs of vulnerable or disabled individuals.Read more about accessibility in our glossary page.
- Ask agent
Kirkwood Crescent, Cookridge, Leeds, West Yorkshire
Add an important place to see how long it'd take to get there from our property listings.
__mins driving to your place
Get an instant, personalised result:
- Show sellers you’re serious
- Secure viewings faster with agents
- No impact on your credit score
Your mortgage
Notes
Staying secure when looking for property
Ensure you're up to date with our latest advice on how to avoid fraud or scams when looking for property online.
Visit our security centre to find out moreDisclaimer - Property reference WLY-92042802. The information displayed about this property comprises a property advertisement. Rightmove.co.uk makes no warranty as to the accuracy or completeness of the advertisement or any linked or associated information, and Rightmove has no control over the content. This property advertisement does not constitute property particulars. The information is provided and maintained by Walker Smale, West Park. Please contact the selling agent or developer directly to obtain any information which may be available under the terms of The Energy Performance of Buildings (Certificates and Inspections) (England and Wales) Regulations 2007 or the Home Report if in relation to a residential property in Scotland.
*This is the average speed from the provider with the fastest broadband package available at this postcode. The average speed displayed is based on the download speeds of at least 50% of customers at peak time (8pm to 10pm). Fibre/cable services at the postcode are subject to availability and may differ between properties within a postcode. Speeds can be affected by a range of technical and environmental factors. The speed at the property may be lower than that listed above. You can check the estimated speed and confirm availability to a property prior to purchasing on the broadband provider's website. Providers may increase charges. The information is provided and maintained by Decision Technologies Limited. **This is indicative only and based on a 2-person household with multiple devices and simultaneous usage. Broadband performance is affected by multiple factors including number of occupants and devices, simultaneous usage, router range etc. For more information speak to your broadband provider.
Map data ©OpenStreetMap contributors.
