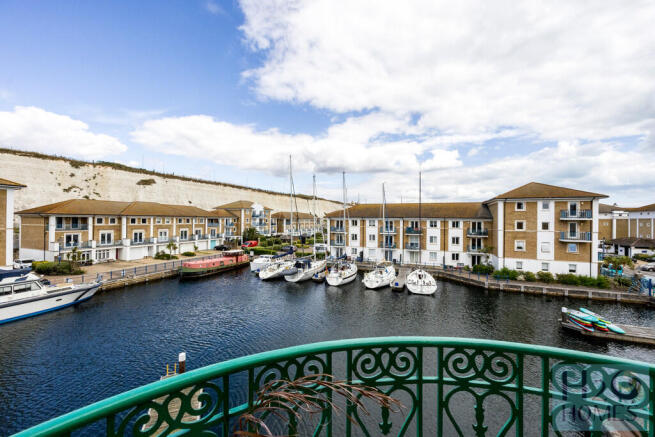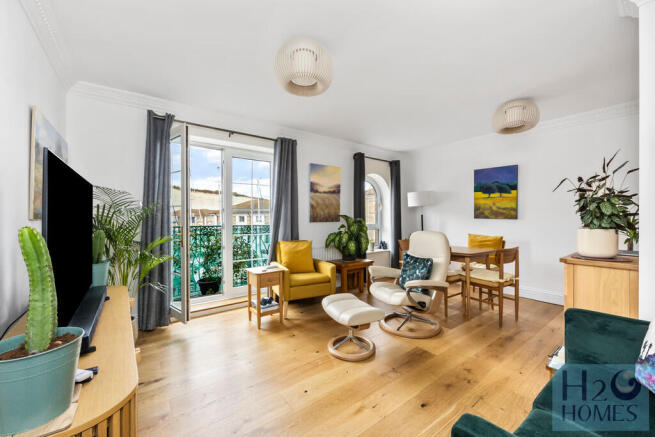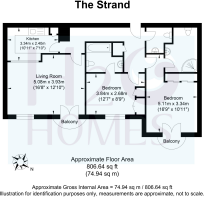Wellington Court, Brighton Marina Village, Brighton

- PROPERTY TYPE
Apartment
- BEDROOMS
2
- BATHROOMS
2
- SIZE
806 sq ft
75 sq m
Key features
- Beautifully refurbished, 2 bedroom apartment
- Direct innner harbour views from all main rooms
- Living room, fitted kitchen, 2 en-suite shower rooms
- Utility room, parking space and lease extended
Description
Having been completely refurbished throughout to an exceptionally high standard this stunning 2 bedroom waterside apartment is located in a magical spot directly overlooking the marina's inner harbour. Upon entering the living room calming water views dominate creating a restful ambient space to relax and unwind in with added benefit of a Juliette balcony. The kitchen is beautifully equipped with quality appliances and, being partially open plan to the living room, seamlessly connects the two areas together, perfect for entertaining! Framed by the French doors, fine inner harbour views greet you in the main bedroom further enhanced with a Juliette balcony. For convenience there is a large en-suite shower room and fitted double wardrobe providing ample storage. Bedroom 2 benefits from equally fine water views, an en-suite shower room and fitted wardrobes. For added ease there is a separate utility room for laundry and household items, an allocated parking space and the lease has been extended.
ENTRY Communal ground floor entrance with security entry system. Lift and stairs to 2nd floor. Mail box. Communal rubbish chute. Smoke alarm. Individual door to apartment.
ENTRANCE HALL Security entry phone. Radiator. Power points. Telephone point. Honeywell central heating thermostat. Airing cupboard with fully insulated hot water tank, immersion heater. Decorative coved ceiling. 2 ceiling lights. Solid wood flooring.
UTILITY ROOM Plumbing for washing machine and space for tumble dryer. Worktop with matching upstand. Extractor fan. Electrical distribution box. Power points. Decorative coved ceiling. Ceiling light. Solid wood floor.
KITCHEN 10' 11" x 7' 10" (3.33m x 2.39m) Fitted kitchen with servery open to the living room. Bosch eye level oven and microwave combination oven, 4 ring induction hob with integrated extractor hood over. Integrated Bosch dishwasher, fridge and freezer. Marble effect composite worktops with matching upstands and tiled splashbacks. Stainless steel underslung sink with mixer tap and marble effect composite drainer. Power points. Recessed ceiling lights. Solid wood flooring.
LIVING ROOM 16' 8" x 12' 10" (5.08m x 3.91m) Northeast aspect with glazed double doors giving access onto Juliette balcony overlooking the inner harbour. Arched window with inner harbour views. 2 radiators. Power points. Satellite/TV point. Telephone points. 2 ceiling light points. Decorative coved ceiling. Solid wood floor.
BALCONY Northeast facing with super views across inner harbour. Painted balustrade
BEDROOM ONE 16' 9" x 10' 11" (5.11m x 3.33m) Glazed double doors with access onto Juliette balcony with views over the inner harbour. Large fitted double wardrobe with sliding mirrored doors. 2 radiators. TV point. Power points. 2 ceiling light points. Coved ceiling. Solid wood floor.
BALCONY Northeast facing with tranquil harbour views. Painted balustrade.
EN-SUITE SHOWER ROOM Large walk-in shower cubicle with rain shower head and further hand held attachment. wall mounted shower. Hand basin with mixer tap set on floating vanity unit. Mirror with integral lighting over. Shaver point. Low level WC. Chrome heated towel rack. Recessed ceiling lights. Extractor fan. Tiled floor.
BEDROOM TWO 12' 7" x 8' 9" (3.84m x 2.67m) Northeast facing arched window with views over the inner harbour. Fitted wardrobes, one housing Worcester gas boiler. Radiator. Power points. Coved ceiling. Ceiling light. Solid wood floor.
EN-SUITE SHOWER ROOM Large walk-in shower cubicle with rain shower head and further hand held attachment. wall mounted shower. Hand basin with mixer tap set on floating vanity unit. Mirror with integral lighting over. Shaver point. Low level WC. Chrome heated towel rack. Recessed ceiling lights. Extractor fan. Tiled floor
PARKING SPACE Located opposite the property.
LEASE 129 years remaining.
SERVICE CHARGE £4,524.77 per annum (2026) to include ground rent, service charge, buildings insurance and reserve fund.
Brochures
Brochure- COUNCIL TAXA payment made to your local authority in order to pay for local services like schools, libraries, and refuse collection. The amount you pay depends on the value of the property.Read more about council Tax in our glossary page.
- Band: E
- PARKINGDetails of how and where vehicles can be parked, and any associated costs.Read more about parking in our glossary page.
- Allocated
- GARDENA property has access to an outdoor space, which could be private or shared.
- Ask agent
- ACCESSIBILITYHow a property has been adapted to meet the needs of vulnerable or disabled individuals.Read more about accessibility in our glossary page.
- Lift access
Wellington Court, Brighton Marina Village, Brighton
Add an important place to see how long it'd take to get there from our property listings.
__mins driving to your place
Get an instant, personalised result:
- Show sellers you’re serious
- Secure viewings faster with agents
- No impact on your credit score


Your mortgage
Notes
Staying secure when looking for property
Ensure you're up to date with our latest advice on how to avoid fraud or scams when looking for property online.
Visit our security centre to find out moreDisclaimer - Property reference 102079000755. The information displayed about this property comprises a property advertisement. Rightmove.co.uk makes no warranty as to the accuracy or completeness of the advertisement or any linked or associated information, and Rightmove has no control over the content. This property advertisement does not constitute property particulars. The information is provided and maintained by H2o Homes, Brighton. Please contact the selling agent or developer directly to obtain any information which may be available under the terms of The Energy Performance of Buildings (Certificates and Inspections) (England and Wales) Regulations 2007 or the Home Report if in relation to a residential property in Scotland.
*This is the average speed from the provider with the fastest broadband package available at this postcode. The average speed displayed is based on the download speeds of at least 50% of customers at peak time (8pm to 10pm). Fibre/cable services at the postcode are subject to availability and may differ between properties within a postcode. Speeds can be affected by a range of technical and environmental factors. The speed at the property may be lower than that listed above. You can check the estimated speed and confirm availability to a property prior to purchasing on the broadband provider's website. Providers may increase charges. The information is provided and maintained by Decision Technologies Limited. **This is indicative only and based on a 2-person household with multiple devices and simultaneous usage. Broadband performance is affected by multiple factors including number of occupants and devices, simultaneous usage, router range etc. For more information speak to your broadband provider.
Map data ©OpenStreetMap contributors.




