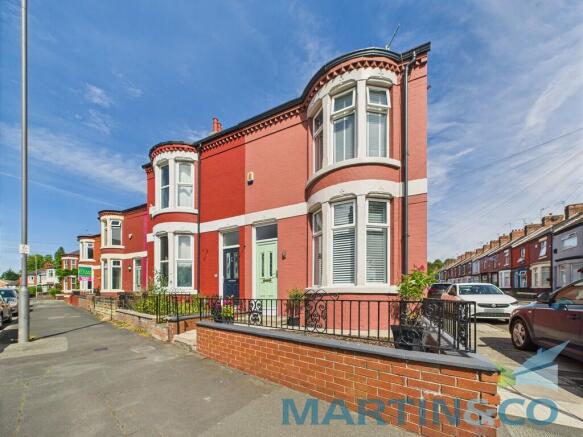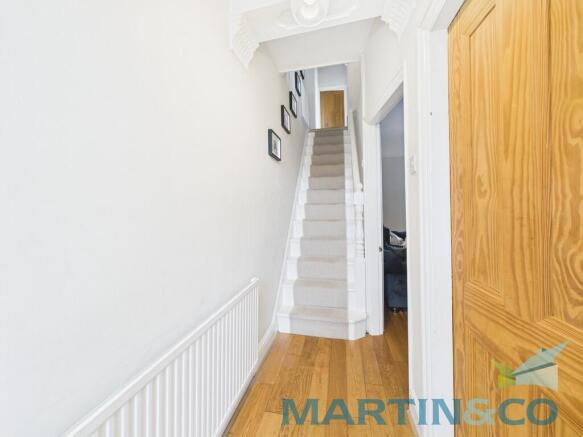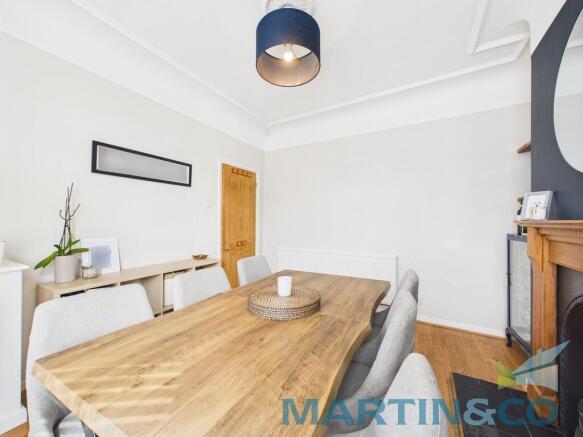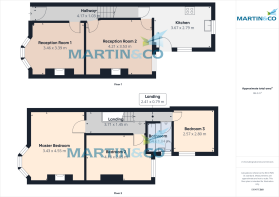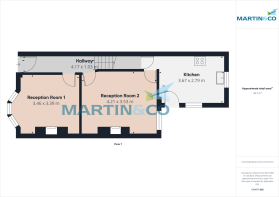
3 bedroom end of terrace house for sale
Victoria Road, Aigburth, Liverpool

- PROPERTY TYPE
End of Terrace
- BEDROOMS
3
- BATHROOMS
1
- SIZE
Ask agent
- TENUREDescribes how you own a property. There are different types of tenure - freehold, leasehold, and commonhold.Read more about tenure in our glossary page.
Freehold
Key features
- Stylish Victorian Family Home
- Three Spacious Bedrooms
- Beautifully Presented Throughout
- Fabulous Great Sized Rear Garden
- Stylish Contemporary Fitted Kitchen
- Two Reception Rooms
- Close To Wonderful Parks and Green Spaces
- Great Schools Nearby
- Close to Great Local Amenities, Road Links, Airport and Train Stations
- EPC GRADE = D
Description
The home is beautifully renovated and combining classic architectural features with stylish, modern interiors. Boasting two spacious reception rooms, a contemporary kitchen, to the first floor are three generous bedrooms, bathroom and to top it off a great sized sunny rear garden a fabulous and unusual addition for this area. This home is perfect for families, professionals, or anyone seeking comfort and character in a prime location.
Homes here are rarely available - a true gem in one of Liverpool's most desirable postcodes.
EPC GRADE = D
FREEHOLD
COUNCIL BAND TAX -B
HALLWAY 13' 8" x 3' 4" (4.17m x 1.03m) Step into this stunning home through an inviting entrance hallway not only has a welcoming and warm feeling but sets the high standard throughout, featuring wooden flooring, radiator and doors leading to both reception rooms.
RECEPTION ROOM ONE 11' 4" x 11' 1" (3.46m x 3.39m) Beautifully presented reception room currently used as a dining space featuring stylish wood flooring, a striking feature fireplace with a traditional wood surround, power points, radiator and a large UPVC double glazed bay window with fitted shutters that floods the room with natural light, creating a bright and welcoming atmosphere-ideal for entertaining or enjoying family meals.
RECEPTION ROOM TWO 13' 9" x 11' 6" (4.21m x 3.53m) A further spacious, stylish and inviting reception room having matching wood flooring, another beautiful feature fireplace on tiled hearth with decorative surround and built in storage units either side, power points, radiator, door to the kitchen and a UPVC double glazed window throwing in streams of natural light, enhancing the bright and airy atmosphere.
KITCHEN 12' 0" x 9' 1" (3.67m x 2.79m) This beautifully presented contemporary and stylish kitchen blends style and functionality, ideal for modern living. Featuring sleek white cabinets with solid oak countertops adding warmth and contrast with the crisp white tile splashbacks. Integrated appliances, including an oven and hob, are seamlessly incorporated for convenience, while the large ceramic farmhouse sink sits beneath a UPVC double glazed window that looks over the sunny garden and floods the room with natural light along with a further UPVC double glazed window to the side with the addition of rear door leading onto the garden terrace, brushed chrome power outlets with USB port, tiled effect flooring and recessed ceiling lights complete this bright and inviting kitchen - perfect for both everyday cooking and entertaining.
LANDING 12' 2" x 4' 9" (3.71m x 1.45m) Having loft hatch and access to all first floor rooms.
MASTER BEDROOM 11' 3" x 14' 11" (3.43m x 4.55m) This elegant and spacious master bedroom is filled with natural light thanks to the large UPVC double glazed windows. The room is beautifully styled with soft, neutral tones and plush carpeting, creating a calming and serene atmosphere. Additionally the room benefits of having power points, radiator and original feature fireplace.
BEDROOM 2 13' 8" x 9' 4" (4.18m x 2.85m) This stylish and inviting bedroom benefits from large UPVC double glazed that fills the room with natural light, carpet, radiator and power points. The room's layout offers plenty of space for a variety of uses, whether as a restful retreat or a flexible space for personal needs.
BEDROOM 3 8' 5" x 9' 2" (2.57m x 2.80m) A further good sized bedroom featuring UPVC double glazed window again allowing tons of natural light in, carpet flooring, power points and radiator.
BATHROOM 5' 0" x 6' 0" (1.54m x 1.84m) Modern bathroom with part tiled walls and tile effect flooring, radiator, low level WC, sink inset to vanity unit, panelled bath with electric shower over and glass shower screen, spotlights inset to ceiling and UPVC double glazed frosted window.
OUTSIDE The front of the house features decorative ironwork fencing on top of 1/4 brick wall and well-kept front garden which enhances the overall curb appeal. Positioned on a corner, the property enjoys a prominent and appealing street presence, making it a standout choice in this desirable neighbourhood.
This ample sized, delightful and low-maintenance rear garden provides a peaceful outdoor space for relaxation or play. The well-maintained lawn is bordered by a charming brick wall with a mix of climbing plants adding a touch of nature. The space also includes a practical garden shed for additional storage, while a patio area provides room for outdoor seating or dining. The garden is complemented by a raised planter, ideal for growing plants or vegetables. Overall this garden is an ideal retreat for enjoying the outdoors in comfort and style in those long hot summer days with family and friends.
- COUNCIL TAXA payment made to your local authority in order to pay for local services like schools, libraries, and refuse collection. The amount you pay depends on the value of the property.Read more about council Tax in our glossary page.
- Band: B
- PARKINGDetails of how and where vehicles can be parked, and any associated costs.Read more about parking in our glossary page.
- Ask agent
- GARDENA property has access to an outdoor space, which could be private or shared.
- Yes
- ACCESSIBILITYHow a property has been adapted to meet the needs of vulnerable or disabled individuals.Read more about accessibility in our glossary page.
- Ask agent
Victoria Road, Aigburth, Liverpool
Add an important place to see how long it'd take to get there from our property listings.
__mins driving to your place
Get an instant, personalised result:
- Show sellers you’re serious
- Secure viewings faster with agents
- No impact on your credit score


Your mortgage
Notes
Staying secure when looking for property
Ensure you're up to date with our latest advice on how to avoid fraud or scams when looking for property online.
Visit our security centre to find out moreDisclaimer - Property reference 100859003115. The information displayed about this property comprises a property advertisement. Rightmove.co.uk makes no warranty as to the accuracy or completeness of the advertisement or any linked or associated information, and Rightmove has no control over the content. This property advertisement does not constitute property particulars. The information is provided and maintained by Martin & Co, Liverpool South. Please contact the selling agent or developer directly to obtain any information which may be available under the terms of The Energy Performance of Buildings (Certificates and Inspections) (England and Wales) Regulations 2007 or the Home Report if in relation to a residential property in Scotland.
*This is the average speed from the provider with the fastest broadband package available at this postcode. The average speed displayed is based on the download speeds of at least 50% of customers at peak time (8pm to 10pm). Fibre/cable services at the postcode are subject to availability and may differ between properties within a postcode. Speeds can be affected by a range of technical and environmental factors. The speed at the property may be lower than that listed above. You can check the estimated speed and confirm availability to a property prior to purchasing on the broadband provider's website. Providers may increase charges. The information is provided and maintained by Decision Technologies Limited. **This is indicative only and based on a 2-person household with multiple devices and simultaneous usage. Broadband performance is affected by multiple factors including number of occupants and devices, simultaneous usage, router range etc. For more information speak to your broadband provider.
Map data ©OpenStreetMap contributors.
