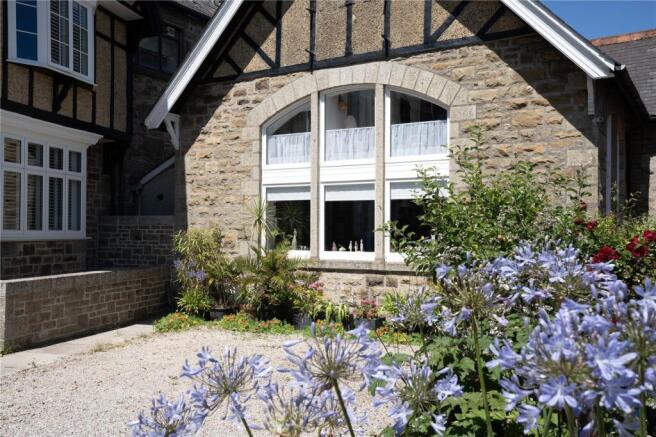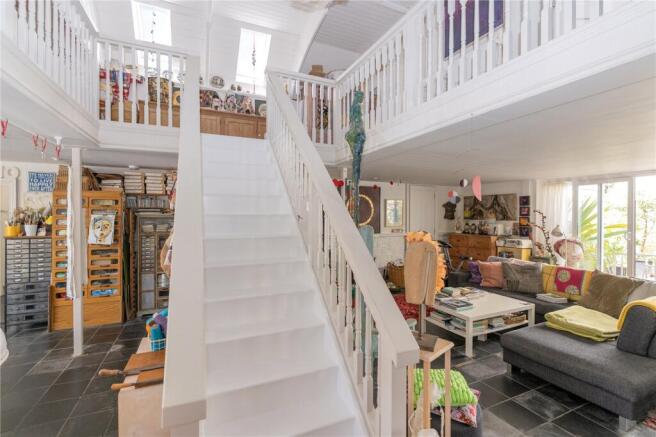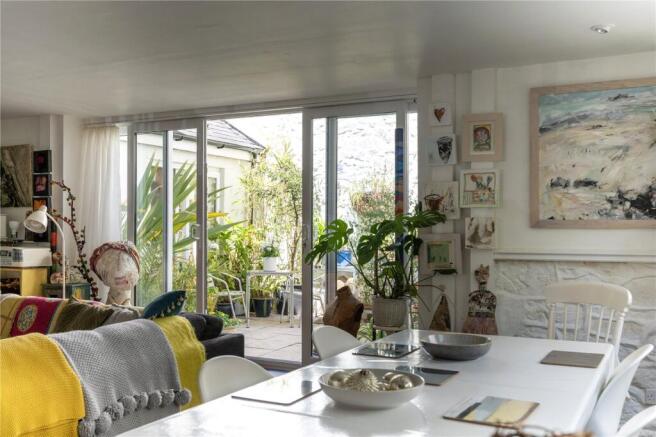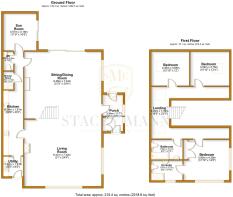
Chyandour Square, Penzance, TR18

- PROPERTY TYPE
Link Detached House
- BEDROOMS
4
- BATHROOMS
3
- SIZE
Ask agent
- TENUREDescribes how you own a property. There are different types of tenure - freehold, leasehold, and commonhold.Read more about tenure in our glossary page.
Freehold
Key features
- 3 Bedrooms (1 En-Suite)
- Open Plan Living Area
- Studio/Workspace
- Galleried Landing
- Two parking spaces.
- Walled courtyard.
Description
On the ground floor, you'll find a bedroom and a convenient shower room—ideal for guests or those seeking single-level living. Upstairs, there are three further bedrooms (one en-suite) and a family bathroom, making the home perfectly suited to families or those needing additional space.
At the heart of the house is a striking central staircase that rises to an elegant gallery landing, adding a sense of drama and architectural interest to the space. The huge open-plan living area is currently arranged as an artist’s studio, but it could easily become a breathtaking living and dining area, with the rich aubergine Aga serving as a stylish and functional focal point.
A separate gallery-style kitchen sits at the rear of the main space, offering a practical layout without compromising the overall flow of the home.
Patio doors open onto a private and beautifully maintained patio garden, perfect for alfresco dining or morning coffee. In addition, there are two further outdoor seating areas, offering a choice of sunny spots to relax throughout the day.
This is a rare opportunity to acquire a truly impressive and distinctive home in a character-filled setting. Whether you're a creative looking for a live-work space or a family seeking something special, this property is not to be missed.
Penzance offers all amenities including: schools, doctors, churches, banks, shops, restaurants and the famous Jubilee pool and Morrab gardens. The neighbouring town of Newlyn is approx. 1 mile away. Marazion 3 miles. Sennen, Porthcurno and St. Ives all within a short drive.
Front Door into:
Entrance vestibule
3.5m x 2.34m
Tall double-glazed frosted window to side, door to courtyard garden, double doors to storage cupboard hanging and shelf. Power point.
Ground Floor
Open Plan Room
7.92m x 12.98m
Grand staircase positioned in the middle section of the room with galleried landing, slate tiled floor throughout. 3 Double-glazed windows to front, 2 double-glazed windows to side. The room is currently zoned. Lounge and Dining Room - space on one side with woodburner on a slate base, dado rail, radiator, power points. Double-glazed patio doors with side windows into pretty walled courtyard garden, power points. The opposite side of the room is currently used as studio and work space. Big light space, dado rail, Aga. 2 Radiators. Versatile space.
Kitchen
6.25m x 1.85m
Vaulted ceiling, 4 skylights. Slate tiled floors. Fitted kitchen comprising extensive range of cupboards and drawers, hardwood worktop surfaces over. Belfast sink with mixer tap and drainer. Tiled splash, integrated gas hob and oven. American style fridge freezer, and dishwasher.
Utility Room
2.06m x 1.83m
Slate, tiled floor, sink and drainer with mixer tap, and worktop surface and shelving. Space for washing machine and tumble dryer, skylight, power points, door to front side.
Inner Hall
Slate tiled floor, vertical radiator.
Shower Room
1.63m x 1.07m
Shower, skylight, splashback, slate floor.
W.C.
1.83m x 1.04m
Skylight, w.c., wash hand basin, tiled splashback.
Studio/Hobby/Bedroom
3.7m x 3.15m
2 Skylight, fitted ladder upto mezzanine sleeping or storage area. Feature wall with glass bricks. 2 Sets of double doors to fitted cupboard. Double-glazed sliding door into walled courtyard garden, power points, radiator.
Stairs rising to:
First Floor
Landing
2 Velux windows.
Bedroom 1
4.72m x 4.32m
Large double-glazed window to front with partial sea glimpse. Frosted double-glazed arched window to side. Large Velux, modern radiator, double doors to fitted wardrobe. Door to:
En-Suite
2.29m x 2.77m
Velux window. Double-glazed window to front, access to roof space, extractor, modern electric radiator, shower, w/c, wash hand basin, storage to side and under.
Bathroom
1.88m x 2.97m
Velux window. Modern electric radiator, bath, w/c. wash hand basin with storage under, tiled splash.
Bedroom 2
3.86m x 3.48m
Large Velux window with blind, modern electric radiator, TV point.
Bedroom 3
3.48m x 4m
(Measured into window). Large Velux with blind, modern electric radiator, power point, frosted double-glazed window to side.
Outside
Very pretty walled courtyard garden are which is paved, relatively private sheltered, ideal for exotic pot plants. Continuing into a sunny private seating area with log store, tap. There is an additional area to sit at the front of the property. Two parking spaces.
Outside to Front
Tiled floor, seating and slate path.
Council Tax:
Band D.
Services:
Mains water and drainage, mains gas, electric.
Broadband:
We understand from the Openreach website that Full Fibre Broadband is available with a download speed of 1600 Mbps an an upload speed of 115 Mbps.
What Three Words:
///snoozing.indicated.spearhead
Agent's Note:
Most other items may be available by seperate negotiation as the vendor is downsizing.
- COUNCIL TAXA payment made to your local authority in order to pay for local services like schools, libraries, and refuse collection. The amount you pay depends on the value of the property.Read more about council Tax in our glossary page.
- Band: D
- PARKINGDetails of how and where vehicles can be parked, and any associated costs.Read more about parking in our glossary page.
- Yes
- GARDENA property has access to an outdoor space, which could be private or shared.
- Yes
- ACCESSIBILITYHow a property has been adapted to meet the needs of vulnerable or disabled individuals.Read more about accessibility in our glossary page.
- Ask agent
Chyandour Square, Penzance, TR18
Add an important place to see how long it'd take to get there from our property listings.
__mins driving to your place
Get an instant, personalised result:
- Show sellers you’re serious
- Secure viewings faster with agents
- No impact on your credit score
Your mortgage
Notes
Staying secure when looking for property
Ensure you're up to date with our latest advice on how to avoid fraud or scams when looking for property online.
Visit our security centre to find out moreDisclaimer - Property reference SME250248. The information displayed about this property comprises a property advertisement. Rightmove.co.uk makes no warranty as to the accuracy or completeness of the advertisement or any linked or associated information, and Rightmove has no control over the content. This property advertisement does not constitute property particulars. The information is provided and maintained by Stacey Mann Estates, Penzance. Please contact the selling agent or developer directly to obtain any information which may be available under the terms of The Energy Performance of Buildings (Certificates and Inspections) (England and Wales) Regulations 2007 or the Home Report if in relation to a residential property in Scotland.
*This is the average speed from the provider with the fastest broadband package available at this postcode. The average speed displayed is based on the download speeds of at least 50% of customers at peak time (8pm to 10pm). Fibre/cable services at the postcode are subject to availability and may differ between properties within a postcode. Speeds can be affected by a range of technical and environmental factors. The speed at the property may be lower than that listed above. You can check the estimated speed and confirm availability to a property prior to purchasing on the broadband provider's website. Providers may increase charges. The information is provided and maintained by Decision Technologies Limited. **This is indicative only and based on a 2-person household with multiple devices and simultaneous usage. Broadband performance is affected by multiple factors including number of occupants and devices, simultaneous usage, router range etc. For more information speak to your broadband provider.
Map data ©OpenStreetMap contributors.





