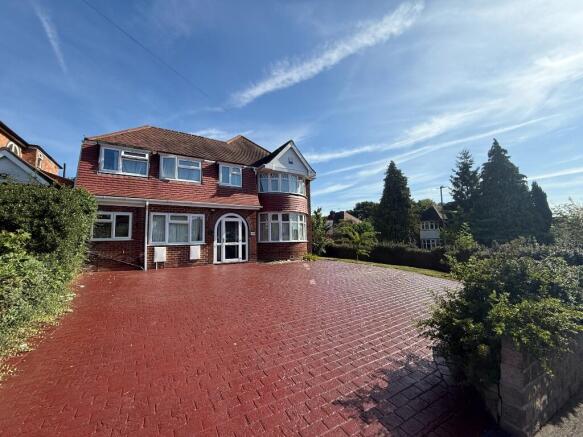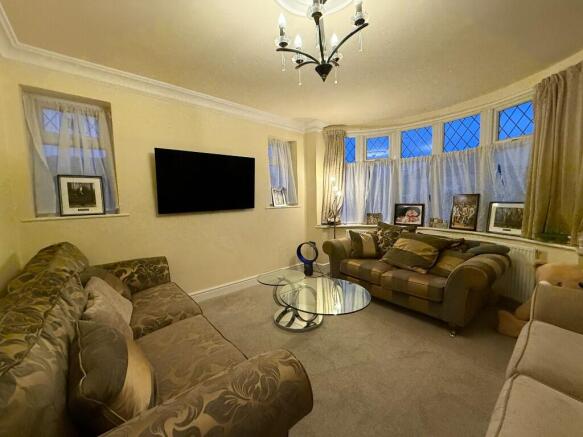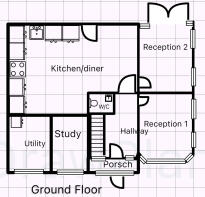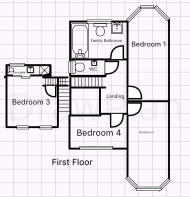Wood Lane, Birmingham, B20

- PROPERTY TYPE
Detached
- BEDROOMS
4
- BATHROOMS
4
- SIZE
1,539 sq ft
143 sq m
- TENUREDescribes how you own a property. There are different types of tenure - freehold, leasehold, and commonhold.Read more about tenure in our glossary page.
Ask agent
Key features
- Prime Corner Plot & Massive Gardens
- 4 Large Bedrooms + En-Suite
- Bright Living & Dining Rooms
- Modern Kitchen Diner
- Versatile Study & Utility Room
- Driveway for 7+ Cars
- Council tax band D
- Large rear garden
- Ample of local amenities
- EV Charger
Description
Why This Home Stands Out:
Prime Corner Plot & Extensive Grounds: Enormous garden space and a side plot provide tremendous potential for extensions, a private outdoor oasis, or future development offering endless possibilities to personalise and increase the property's value.
Four Comfortable Bedrooms & Modern Bathrooms: Including a luxurious master suite with en-suite, plus additional family bathroom and two W/Cs, designed for convenience and comfort.
Bright, Spacious Living Areas: Large lounge and dining rooms with elegant features, perfect for relaxing or entertaining.
Versatile Spaces: A generous study and utility room offer flexibility for working from home, hobbies, or extra storage.
Ample Parking: Driveway space for at least six vehicles, ensuring convenience for family and visitors.
Rooms Highlights:
Ground Floor:
Lounge (3.81m x 4.45m)
Carpeted, neutral decor with a feature wallpaper wall, bay window overlooking the rear garden, ceiling rose, multiple power outlets, hand moulded coving, TV aerial connection, and large bay window filling the room with natural light.
Dining Room (4.06m x 4.68m)
Similar elegant features as the lounge carpeted, hand moulded coving, neutral walls, a bay window, ceiling rose, and plenty of space for family meals and entertaining.
Kitchen Diner (6.36m x 3.63m)
Spacious and modern with black worktops, birch wall and base units, tiled flooring, underfloor heating, range cooker, stainless steel sink, ambient lighting, and large bay window providing plenty of natural light.
Utility Room (3.98m x 1.63m)
Plumbing for appliances, tiled flooring, birch units, and neutral décor perfect for laundry and additional storage.
Study (4.92m x 2.08m)
Carpeted with spot lighting, multiple power outlet ideal for working from home.
Guest WC (1.30m x 0.82m)
Stylish with contrasting green and beige decor, wall-hung sink, and spot lighting.
First Floor:
Master Bedroom with En-suite (4.09m x 4.41m)
Carpeted, neutral walls, hand moulded coving, multiple power outlets, and a dedicated TV outlet. The en-suite features herringbone wall tiles, a wall-hung sink with granite top, shower, and modern fixtures.
Bedroom 2 (3.81m x 4.45m)
Built-in wall cabinets, bay window, carpeted, with ample space for furniture.
Bedroom 3 (4.06m x 4.68m)
Large front-facing room with built-in storage, bay window, and carpet flooring.
Bedroom 4 (2.82m x 2.09m)
Ideal as a guest room or office, with built-in units, bay window, and carpet.
Family Bathroom (2.63m x 2.37m)
Modern with white tiles, contrasting belt tiles, spot lighting, large window, and a bathtub/shower combo.
Separate WC (2.04m x 0.75m)
Wall-hung toilet, tile walls, and spot lighting.
Location & Lifestyle:
Nestled in a vibrant community, this home benefits from excellent local amenities, including shops, supermarkets, cafes, and green parks for outdoor enjoyment. Reputable schools are close by, making it ideal for families. Excellent transport links bus routes and motorway access provide seamless connectivity to Birmingham city centre and beyond.
Endless Possibilities:
Whether you wish to modernise, extend, or develop, this property offers enormous potential. Its spacious grounds and corner position give you a blank canvas to transform it into your perfect home or a lucrative investment.
Act Fast!
Properties with such potential in this desirable location don't come often. Arrange your viewing today and make this fantastic house yours before it's gone!
Council Tax Band: D
EPC: D
These details are prepared as a general guide only and should not be relied upon as a basis to enter into a legal contract or to commit expenditure. Interested parties should rely solely on their own surveyors, solicitors or other professionals before committing themselves to any expenditure or other legal commitments. If any interested party wishes to rely upon information from the agent, then a request should be made and specific written confirmation provided.
The agent will not be responsible for any verbal statement made by any member of staff, as only a specific written confirmation should be relied upon. The agent will not be responsible for any loss other than when specific written confirmation has been requested"
All measurements and plans are approx. in Meter (m) and for illustrations purposes
- COUNCIL TAXA payment made to your local authority in order to pay for local services like schools, libraries, and refuse collection. The amount you pay depends on the value of the property.Read more about council Tax in our glossary page.
- Ask agent
- PARKINGDetails of how and where vehicles can be parked, and any associated costs.Read more about parking in our glossary page.
- On street,Driveway,Off street,EV charging
- GARDENA property has access to an outdoor space, which could be private or shared.
- Yes
- ACCESSIBILITYHow a property has been adapted to meet the needs of vulnerable or disabled individuals.Read more about accessibility in our glossary page.
- Ask agent
Energy performance certificate - ask agent
Wood Lane, Birmingham, B20
Add an important place to see how long it'd take to get there from our property listings.
__mins driving to your place
Get an instant, personalised result:
- Show sellers you’re serious
- Secure viewings faster with agents
- No impact on your credit score



Your mortgage
Notes
Staying secure when looking for property
Ensure you're up to date with our latest advice on how to avoid fraud or scams when looking for property online.
Visit our security centre to find out moreDisclaimer - Property reference 148WoodLane. The information displayed about this property comprises a property advertisement. Rightmove.co.uk makes no warranty as to the accuracy or completeness of the advertisement or any linked or associated information, and Rightmove has no control over the content. This property advertisement does not constitute property particulars. The information is provided and maintained by Urban City Group, Smethwick. Please contact the selling agent or developer directly to obtain any information which may be available under the terms of The Energy Performance of Buildings (Certificates and Inspections) (England and Wales) Regulations 2007 or the Home Report if in relation to a residential property in Scotland.
*This is the average speed from the provider with the fastest broadband package available at this postcode. The average speed displayed is based on the download speeds of at least 50% of customers at peak time (8pm to 10pm). Fibre/cable services at the postcode are subject to availability and may differ between properties within a postcode. Speeds can be affected by a range of technical and environmental factors. The speed at the property may be lower than that listed above. You can check the estimated speed and confirm availability to a property prior to purchasing on the broadband provider's website. Providers may increase charges. The information is provided and maintained by Decision Technologies Limited. **This is indicative only and based on a 2-person household with multiple devices and simultaneous usage. Broadband performance is affected by multiple factors including number of occupants and devices, simultaneous usage, router range etc. For more information speak to your broadband provider.
Map data ©OpenStreetMap contributors.





