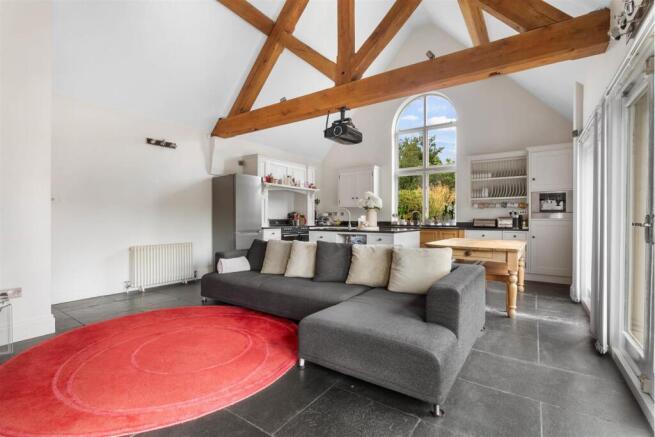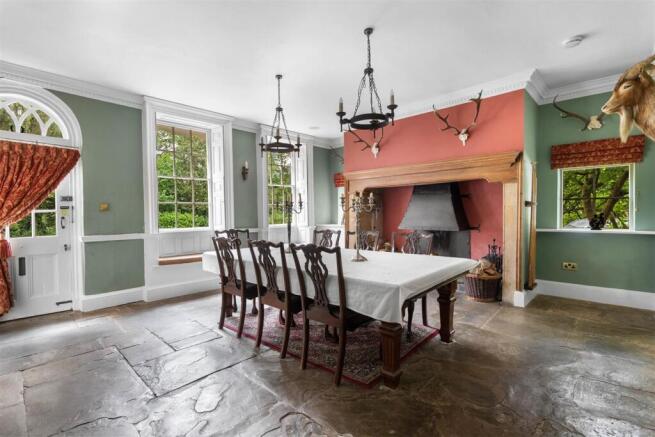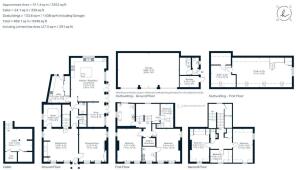Church Lane, Welford On Avon, Stratford-Upon-Avon

- PROPERTY TYPE
House
- BEDROOMS
6
- BATHROOMS
2
- SIZE
3,611 sq ft
335 sq m
- TENUREDescribes how you own a property. There are different types of tenure - freehold, leasehold, and commonhold.Read more about tenure in our glossary page.
Freehold
Key features
- Peaceful conservation area setting in central Welford-on-Avon
- Four Elegant Reception Rooms
- Five Bedrooms across Two Upper Floors
- Family Bathroom & En-suite Shower Room
- Triple Garage with planning to convert to a separate dwelling
- Planning for new two-bay carport
- Landscaped gardens and private gated driveway Circa 0.83 Acre
- Online Video Tour
Description
* Four Elegant Reception Rooms
* Vaulted Kitchen/Living Space & Utility
* Five Bedrooms across Two Upper Floors
* Family Bathroom & En-suite Shower Room
* Triple Garage with planning to convert to a separate dwelling
* Planning for new two-bay carport
* Landscaped gardens and private gated driveway Circa 0.83 Acre
* Peaceful conservation area setting in central Welford-on-Avon
The Property - Set within mature and beautifully landscaped grounds extending to approximately 0.83 acres, Cleavers is a handsome, double-fronted detached home offering a rare combination of historic charm, elegant proportions, and well-executed modern additions. Planning permission is also approved for the current garage to be converted into a separate, four-bedroom dwelling, along with consent for a new open carport.
Constructed of brick, laid in a Flemish bond with ashlar dressings and a tile roof, the property is rich in architectural detail - including coped gables and brick end stacks - all of which underscore its historic roots. Tucked away off a no-through lane within the village conservation area, Cleavers enjoys a tranquil position facing the church, while remaining central to village life.
Owned by the current custodians for over two decades, Cleavers has undergone a sensitive scheme of extension and refurbishment, creating a warm, comfortable and highly versatile family home.
A welcoming portico entrance with fanlight opens to a beautifully appointed dining hall, complete with flagstone flooring, sash windows with shutters and seats, decorative chimney piece, dado rail and ornate cornicing. These elegant period features are echoed in the adjacent drawing room, finished with a wooden floor and sash windows.
To the rear of the house, a striking extension with vaulted ceiling and exposed timbers forms a spectacular kitchen, breakfast and family room—the heart of the home. This space blends traditional cabinetry with a central island and features a tall arched window overlooking the garden, cinema screen area, and French doors opening to the terrace.
Adjoining this central space is a cosy snug, a utility room with rear access, and a library/study fitted with Neville Johnson cabinetry. A graceful central staircase, a signature feature of the home, rises through all floors.
The principal bedroom suite offers a spacious double room with en suite, complemented by a further double bedroom and family bathroom on the first floor. The bathroom includes an integrated TV - a detail reflecting the thoughtful modernisation throughout. The second floor features three further bedrooms and a separate WC.
Approached via automated gates, a sweeping block-paved drive curves around to the rear of the property, where a large paved entertaining terrace adjoins the house. Beyond, the beautifully designed formal gardens offer a sense of tranquillity and seclusion, divided into ‘garden rooms’ framed by box hedging, mature beech borders and specimen trees.
In the eastern corner of the plot stands a substantial triple garage, formerly incorporating an annexe. This structure is now stripped out and sold with the benefit of full planning permission for conversion into a separate four-bedroom dwelling, along with consent for a new open carport (Planning Ref: 22/03230/FUL).
Cleavers enjoys a privileged setting in Welford-on-Avon, one of Warwickshire’s most picturesque and sought-after villages. Offering a thriving community spirit, the village boasts three well-regarded pubs, a shop and garage, an excellent primary school, and a charming riverside location.
The cultural and commercial attractions of Stratford-upon-Avon are just a short drive away, with easy connections to London via Warwick Parkway or Coventry. For leisure, the area features golf courses, racecourses (Stratford, Warwick, Cheltenham), and an excellent selection of state, grammar and independent schools, including King Edward VI Grammar, Shottery Grammar and The Croft Prep.
The Location -
Welford-on-Avon lies on the banks of the River Avon, on the borders of Shakespeare country, the north Cotswolds and the Vale of Evesham. It is well placed for access to the major Midland towns of Coventry, Birmingham, Redditch and Leamington Spa, as well as having good rail links with London from nearby Honeybourne and Stratford-upon-Avon. The village is four miles south-west of Stratford-upon-Avon and about 12 miles away from Junction 15 of the M40 motorway.
The population has increased over recent years, but careful planning has kept the village comparatively unspoilt, which is a major factor in its considerable popularity. Local amenities include a general store, church and three public houses, including the renowned Bell Inn, voted best country inn of the year. There is an Ofsted rated 'Outstanding' primary school, as well as excellent schools in the state and private sectors, including Stratford Grammar School for Girls and King Edward VI for Boys in nearby Stratford-upon-Avon.
The village has an active sporting community including cricket teams, football teams and a bowls club (indoor and outdoor). Local leisure facilities including an 18 hole golf course, walking and cycling routes, including the famous Greenway Trail into Stratford-upon-Avon. There is also a very popular history society and clubs for youngsters, including Cubs, Scouts, Brownies and Girl Guides.
The Accommodation -
Dining Room - 5.56m x 5.25m (18'3 x 17'3)
Drawing Room - 5.23 x 4.42 (17'2" x 14'6")
Study - 3.59 x 2.81 (11'9 x 9'3)
Wc -
Utility - 4.29 x 3.59 (14'1" x 11'9")
Kitchen/Breakfast/Lounge - 7.02 x 5.39 (23'0 x 17'8")
Snug - 3.74 x 2.70 (12'3" x 8'10")
First Floor -
Bedroom One - 5.27 x 3.90 (17'3" x 12'10")
En-Suite -
Bedroom Two - 5.34 x 4.51 (17'6 x 14'10")
Bedroom Three - 3.77 x 2.07 (12'4" x 6'9")
Second Floor -
Bedroom Four - 5.27 x 3.11 (17'3 x 10'2)
Bedroom Five - 5.43 x 3.20 (17'10" x 10'6")
Bedroom Six - 3.55 x 2.07 (11'8" x 6'9")
Cellar - 4.37 x 3.64 (14'4 x 11'11)
Garage - 9.96 x 5.51 (32'8" x 18'1")
Storage - 3.10 x 1.82 (10'2 x 6'0")
Garage First Floor - 9.58 x 4.79 (31'5" x 15'9")
3.5 x 3.29 (11'6 x 10'10")
General Information - Subjective comments in these details imply the opinion of the selling Agent at the time these details were prepared. Naturally, the opinions of purchasers may differ.
Agents Note: We have not tested any of the electrical, central heating or sanitaryware appliances. Purchasers should make their own investigations as to the workings of the relevant items. Floor plans are for identification purposes only and not to scale. All room measurements and mileages quoted in these sales particulars are approximate.
Fixtures and Fittings: All those items mentioned in these particulars by way of fixtures and fittings are deemed to be included in the sale price. Others, if any, are excluded. However, we would always advise that this is confirmed by the purchaser at the point of offer.
Tenure: The property is Freehold with vacant possession upon completion of the purchase.
Services: Mains water, electricity and drainage. Oil Fired central heating.
Local Authority: Stratford-upon-Avon District Council Tax Band H
In line with The Money Laundering Regulations 2007 we are duty bound to carry out due diligence on all of our clients to confirm their identity. Rather than traditional methods in which you would have to produce multiple utility bills and a photographic ID we use an electronic verification system. This system allows us to verify you from basic details using electronic data, however it is not a credit check of any kind so will have no effect on you or your credit history. You understand that we will undertake a search with Experian for the purposes of verifying your identity. To do so Experian may check the details you supply against any particulars on any database (public or otherwise) to which they have access. They may also use your details in the future to assist other companies for verification purposes. A record of the search will be retained.
To complete our quality service, VaughanReynolds is pleased to offer the following:-
Free Valuation: Please contact the office on to make an appointment.
VaughanReynolds Conveyancing: Very competitive fixed price rates agreed with our panel of local experienced and respected Solicitors. Please contact this office for further details.
Mortgages: We can offer you free tailored mortgage and insurance advice, with the added peace of mind that you are being supported by professional industry experts, throughout the whole process. Immediate Mortgage Solutions offer a comprehensive, whole of market mortgage service, with no fees and no obligation. Please call Daniel Quinn on or contact by e-mail, .
Vaughan Reynolds - VaughanReynolds, for themselves and for the vendors of the property whose agents they are, give notice that these particulars do not constitute any part of a contract or offer, and are produced in good faith and set out as a general guide only. The vendor does not make or give, and neither VaughanReynolds nor any person in his employment, has an authority to make or give any representation or warranty whatsoever in relation to this property.
Brochures
Brochure 1Brochure- COUNCIL TAXA payment made to your local authority in order to pay for local services like schools, libraries, and refuse collection. The amount you pay depends on the value of the property.Read more about council Tax in our glossary page.
- Ask agent
- PARKINGDetails of how and where vehicles can be parked, and any associated costs.Read more about parking in our glossary page.
- Yes
- GARDENA property has access to an outdoor space, which could be private or shared.
- Yes
- ACCESSIBILITYHow a property has been adapted to meet the needs of vulnerable or disabled individuals.Read more about accessibility in our glossary page.
- Ask agent
Energy performance certificate - ask agent
Church Lane, Welford On Avon, Stratford-Upon-Avon
Add an important place to see how long it'd take to get there from our property listings.
__mins driving to your place
Get an instant, personalised result:
- Show sellers you’re serious
- Secure viewings faster with agents
- No impact on your credit score

Your mortgage
Notes
Staying secure when looking for property
Ensure you're up to date with our latest advice on how to avoid fraud or scams when looking for property online.
Visit our security centre to find out moreDisclaimer - Property reference 34052236. The information displayed about this property comprises a property advertisement. Rightmove.co.uk makes no warranty as to the accuracy or completeness of the advertisement or any linked or associated information, and Rightmove has no control over the content. This property advertisement does not constitute property particulars. The information is provided and maintained by Vaughan Reynolds, Stratford-Upon-Avon. Please contact the selling agent or developer directly to obtain any information which may be available under the terms of The Energy Performance of Buildings (Certificates and Inspections) (England and Wales) Regulations 2007 or the Home Report if in relation to a residential property in Scotland.
*This is the average speed from the provider with the fastest broadband package available at this postcode. The average speed displayed is based on the download speeds of at least 50% of customers at peak time (8pm to 10pm). Fibre/cable services at the postcode are subject to availability and may differ between properties within a postcode. Speeds can be affected by a range of technical and environmental factors. The speed at the property may be lower than that listed above. You can check the estimated speed and confirm availability to a property prior to purchasing on the broadband provider's website. Providers may increase charges. The information is provided and maintained by Decision Technologies Limited. **This is indicative only and based on a 2-person household with multiple devices and simultaneous usage. Broadband performance is affected by multiple factors including number of occupants and devices, simultaneous usage, router range etc. For more information speak to your broadband provider.
Map data ©OpenStreetMap contributors.




