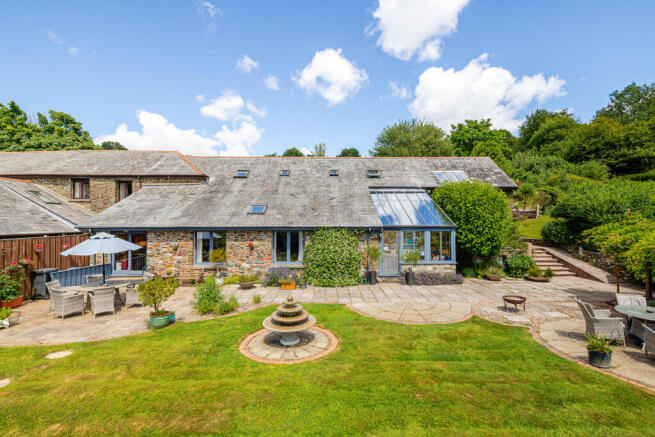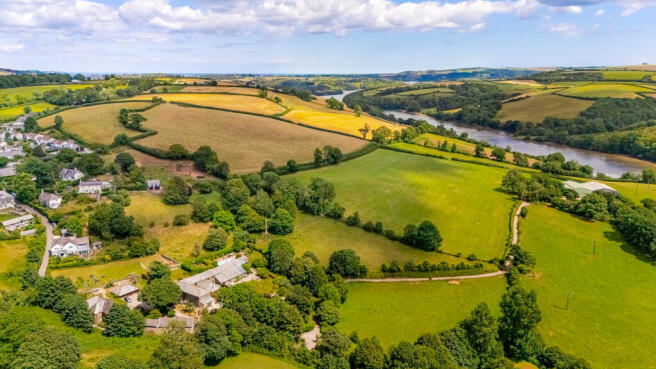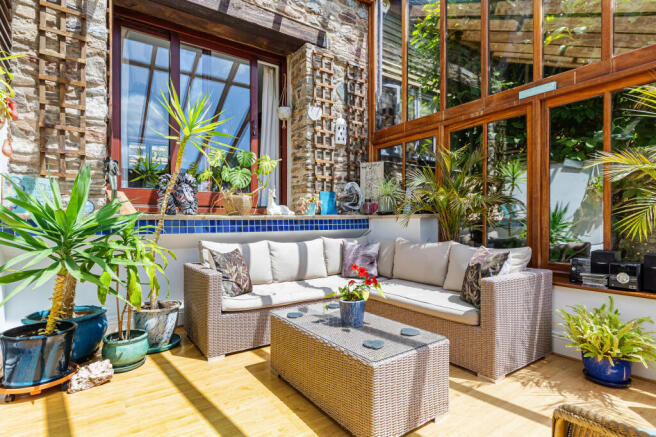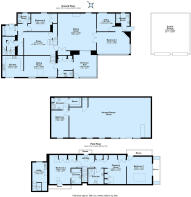
Ashprington,

- PROPERTY TYPE
Barn Conversion
- BEDROOMS
5
- BATHROOMS
5
- SIZE
Ask agent
- TENUREDescribes how you own a property. There are different types of tenure - freehold, leasehold, and commonhold.Read more about tenure in our glossary page.
Ask agent
Key features
- Stylish and spacious property with many character features in a peaceful and private setting
- 4 bedrooms, all en-suite with 3 separate sitting rooms
- Outdoor heated swimming pool
- ‘Love Shack’ accommodation offering large entertainment room, bedroom with en-suite and sauna, suitable for guests or family use
- Beautiful gardens, south facing terraces, orchard and land extending to approximately 5 acres
- Double garage and ample parking
- Over 3,000sqft of accommodation
Description
Entering through the spacious hardwood Conservatory, this space offers a light and cozy area to enjoy throughout the day and take in the views of the garden and countryside beyond, all year round. The inner hall offers a useful cloakroom and ample storage cupboards leading through to the dining room, which has two large windows overlooking the front terrace and gardens. Beyond this is the spacious kitchen fitted by the current owners with a range of bespoke units, black granite work tops, Belfast sink, space and plumbing for dishwasher, space for the Rangemaster electric range with 5 LPG powered gas burners above, with extractor hood over. There is also space for an American-style fridge / freezer. Doors lead onto front terrace, which is perfect for entertaining.
From the Dining room steps lead up to a galleried lounge with fitted bookcases, making this a lovely area to sit and read. From the inner hall you also have access to a 2nd kitchen, utility and bedroom 4 which has an en-suite and dressing room with fitted wardrobes, plus a door out to the rear terrace and swimming pool. The main sitting room has feature fireplace, slate hearth and woodburning stove, which creates a real focal point.
Doors lead through to bedroom 3 which has exposed wooden ceiling timbers, feature fireplace with slate hearth and woodburning stove. Access to an inner hall, dressing room and en-suite. There is also a separate door to the side terrace that leads to the gardens and heated swimming pool, making this a useful and private area. Stairs from the galleried sitting room lead up to the spacious principal bedroom with exposed ceiling timbers and spacious en-suite shower room. A separate sitting/dressing area has a range of fitted wardrobes and storage. Two sliding doors give access to a sheltered Swiss style balcony, from where you can enjoy views over the Orchard, gardens and paddocks. Also on this floor is the second bedroom with fitted wardrobes and en-suite shower room.
The ‘Love Shack’ is located below the property and has a south facing patio, bordered with a stone wall. Accessed through sliding patio doors into the large entertaining space, which has a fitted bar and small kitchen area. The current owners have a full-size snooker table in here and have enjoyed many family parties and events. Beyond this is a double bedroom and en-suite shower room. There is also a sauna with an electric heating element to enjoy all year round.
Wonderful mature south-facing gardens with herbaceous borders and large terraces surround the property. To the front of the property there is a large lawned area with a central water feature and timber pergola with stone wall and mature wisteria, providing a sheltered spot for outdoor dining. To the rear of the property, you will find the outdoor heated swimming pool heated by an air source heat pump. A cupboard housing the pool filtration system sits below the terrace, changing room and seating area lead up to a private area of garden currently used as a children’s play area. A further lawned area leads up to a small orchard with a variety of fruit trees including apple and plum and beyond this the first of two paddocks offering stunning country views. From the driveway you can access the lower paddock which has a gate leading into the pond area which is stream fed. The double garage has two up and over doors, providing additional parking.
Please note the neighbouring farmer has access over the private drive.
The much sought after village of Ashprington is set just above the River Dart about three miles from the historic Elizabethan town of Totnes. Ashprington boasts a strong community centred around a superb 16th Century church and an excellent inn. The attractive and yet quiet village is set within beautiful South Devon countryside and is well located for both Totnes and Dartmouth with their extensive shopping and schooling facilities. Sporting facilities in the area are superb, especially with sailing on the River Dart and with golf at the Dartmouth Golf and Country Club. The bustling medieval market town of Totnes has a mainline railway station giving direct connections to London Paddington and Waterloo with easy connection to St Pancras for Eurostar. There is also excellent access to the A38 Devon Expressway, linking Plymouth and Exeter where it joins the M5.
Brochures
Brochure of Lower Frogmore- COUNCIL TAXA payment made to your local authority in order to pay for local services like schools, libraries, and refuse collection. The amount you pay depends on the value of the property.Read more about council Tax in our glossary page.
- Band: G
- PARKINGDetails of how and where vehicles can be parked, and any associated costs.Read more about parking in our glossary page.
- Yes
- GARDENA property has access to an outdoor space, which could be private or shared.
- Yes
- ACCESSIBILITYHow a property has been adapted to meet the needs of vulnerable or disabled individuals.Read more about accessibility in our glossary page.
- Ask agent
Ashprington,
Add an important place to see how long it'd take to get there from our property listings.
__mins driving to your place
Get an instant, personalised result:
- Show sellers you’re serious
- Secure viewings faster with agents
- No impact on your credit score
Your mortgage
Notes
Staying secure when looking for property
Ensure you're up to date with our latest advice on how to avoid fraud or scams when looking for property online.
Visit our security centre to find out moreDisclaimer - Property reference DST-2221348. The information displayed about this property comprises a property advertisement. Rightmove.co.uk makes no warranty as to the accuracy or completeness of the advertisement or any linked or associated information, and Rightmove has no control over the content. This property advertisement does not constitute property particulars. The information is provided and maintained by Marchand Petit, Totnes. Please contact the selling agent or developer directly to obtain any information which may be available under the terms of The Energy Performance of Buildings (Certificates and Inspections) (England and Wales) Regulations 2007 or the Home Report if in relation to a residential property in Scotland.
*This is the average speed from the provider with the fastest broadband package available at this postcode. The average speed displayed is based on the download speeds of at least 50% of customers at peak time (8pm to 10pm). Fibre/cable services at the postcode are subject to availability and may differ between properties within a postcode. Speeds can be affected by a range of technical and environmental factors. The speed at the property may be lower than that listed above. You can check the estimated speed and confirm availability to a property prior to purchasing on the broadband provider's website. Providers may increase charges. The information is provided and maintained by Decision Technologies Limited. **This is indicative only and based on a 2-person household with multiple devices and simultaneous usage. Broadband performance is affected by multiple factors including number of occupants and devices, simultaneous usage, router range etc. For more information speak to your broadband provider.
Map data ©OpenStreetMap contributors.








