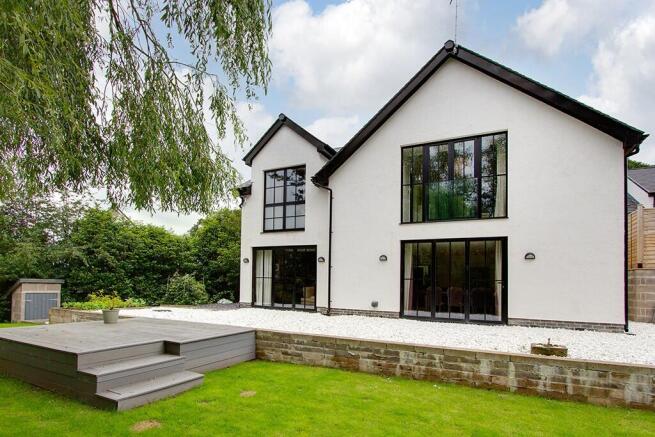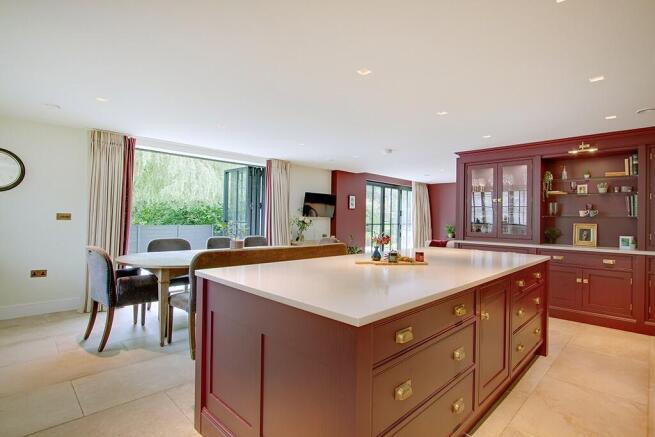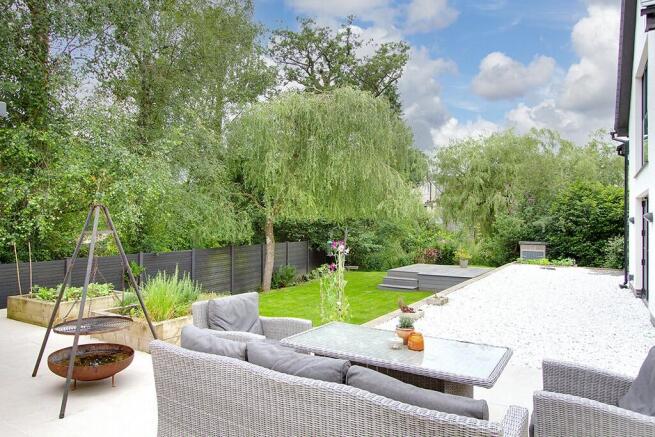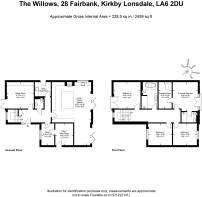
The Willows, 28 Fairbank, Kirkby Lonsdale, LA6 2DU
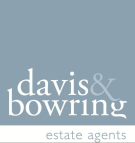
- PROPERTY TYPE
Detached
- BEDROOMS
4
- BATHROOMS
2
- SIZE
Ask agent
- TENUREDescribes how you own a property. There are different types of tenure - freehold, leasehold, and commonhold.Read more about tenure in our glossary page.
Freehold
Key features
- A spacious, contemporary detached property, tucked away in a quiet location
- Perfect for family life, entertaining and 21st Century living
- Completed in April 2023 with high specification fixtures and fittings and an A energy efficiency rating
- Well-proportioned, beautifully-appointed, stylish and light accommodation
- Fabulous living/dining kitchen with two sets of bi-folding doors out to the garden
- Entrance hall, sitting room, study, cloakroom, utility/laundry room and plant room
- Principal bedroom with en suite shower room and dressing room
- Three further double bedrooms and house bathroom
- Newly landscaped gardens to the rear with seating terraces, lawn, planted beds, hot tub and garden store and ample driveway parking
- Within walking distance of the schools and all the facilities, enjoy the lifestyle and convenience that this award-winning Conservation Area market town offers
Description
The build was completed in April 2023 using high specification fixtures and fittings and has an excellent energy efficiency A rating.
Offering well-proportioned, stylish and light accommodation set over two floors with a gross internal area of 2459 sq ft, (228.5 sq m), the fabulous living/dining kitchen runs the full width of the property with two sets of bi-folding doors at the rear. In the warmer months these can be opened up to the garden to create an 'indoor/outdoor room'.
Let us walk you round...
Step inside the entrance hall with understairs cupboard and a two piece cloakroom.
Also off the hall are the sitting room, living/dining kitchen, study and utility/laundry room.
The sitting room has a bespoke media unit to one wall and glazed doors to outside.
If you work from home the study/office is perfect; it could also be used as a snug/hobby room. Off here is the plant room with external access providing excellent storage and houses the MVHR system (Mechanical Ventilation with Heat Recovery), solar batteries, hot water cylinder and data system.
The practical utility/laundry room has access to the outside and is fitted with bespoke units and a sink unit. There's also space for shoes and coats.
At the heart of every home and completing the ground floor space, is the stunning L-shaped sociable living/dining kitchen. Comprehensively fitted with a range of beautiful handcrafted painted units, including two pantry cupboards, a double pot sink and a contrasting island unit with breakfast bar, both with Silestone worktops. Integral appliances comprise a dishwasher, Neff wine cooler located in the island, Quooker tap that offers boiling, sparkling and filtered water, a Samsung American style fridge/freezer and a Rangemaster stove set in a recess with mirror, inset shelves and mantle over. There is also a fitted display unit with glazed cabinets. The sitting and dining areas with bi-folding doors look out over the garden.
From the hall, a full return oak staircase with glass balustrade and tall window leads to the first floor.
The spacious landing has two skylight windows and along with the tall window on the staircase, allow natural light to flood in.
The principal bedroom with tall windows, sliding doors and a glazed Juliet balcony overlooking the garden has a dressing room with skylight window and an en suite shower room with circular wash basin with decorative oriental design.
There are three further double bedrooms; bedroom 2 has glazed doors and a Juliet balcony and bedrooms 3 and 4 have tall windows.
The beautifully appointed four piece house bathroom has a marble tiled floor, free standing bath, walk in shower, vanity wash basin and two skylight windows.
Outdoor space
The gently sloping drive provides parking for several vehicles. There is a small planted area to the front and steps lead to the side entrance.
The rear garden can be accessed from both sides of the property.
A small detached store with power and light provides storage for garden implements/bikes.
Newly planted gardens can take a few years to become established and there is plenty of scope to enhance the scheme. For starters there is a level lawn, a delightful young willow tree, seating terraces, elevated planting, raised beds and a hot tub.
Brochures
Brochure- COUNCIL TAXA payment made to your local authority in order to pay for local services like schools, libraries, and refuse collection. The amount you pay depends on the value of the property.Read more about council Tax in our glossary page.
- Ask agent
- PARKINGDetails of how and where vehicles can be parked, and any associated costs.Read more about parking in our glossary page.
- Yes
- GARDENA property has access to an outdoor space, which could be private or shared.
- Yes
- ACCESSIBILITYHow a property has been adapted to meet the needs of vulnerable or disabled individuals.Read more about accessibility in our glossary page.
- Ask agent
The Willows, 28 Fairbank, Kirkby Lonsdale, LA6 2DU
Add an important place to see how long it'd take to get there from our property listings.
__mins driving to your place
Get an instant, personalised result:
- Show sellers you’re serious
- Secure viewings faster with agents
- No impact on your credit score
About Davis & Bowring, Kirkby Lonsdale
Lane House, Kendal Road, Kirkby Lonsdale, Via Carnforth, LA6 2HH



Your mortgage
Notes
Staying secure when looking for property
Ensure you're up to date with our latest advice on how to avoid fraud or scams when looking for property online.
Visit our security centre to find out moreDisclaimer - Property reference DB2486. The information displayed about this property comprises a property advertisement. Rightmove.co.uk makes no warranty as to the accuracy or completeness of the advertisement or any linked or associated information, and Rightmove has no control over the content. This property advertisement does not constitute property particulars. The information is provided and maintained by Davis & Bowring, Kirkby Lonsdale. Please contact the selling agent or developer directly to obtain any information which may be available under the terms of The Energy Performance of Buildings (Certificates and Inspections) (England and Wales) Regulations 2007 or the Home Report if in relation to a residential property in Scotland.
*This is the average speed from the provider with the fastest broadband package available at this postcode. The average speed displayed is based on the download speeds of at least 50% of customers at peak time (8pm to 10pm). Fibre/cable services at the postcode are subject to availability and may differ between properties within a postcode. Speeds can be affected by a range of technical and environmental factors. The speed at the property may be lower than that listed above. You can check the estimated speed and confirm availability to a property prior to purchasing on the broadband provider's website. Providers may increase charges. The information is provided and maintained by Decision Technologies Limited. **This is indicative only and based on a 2-person household with multiple devices and simultaneous usage. Broadband performance is affected by multiple factors including number of occupants and devices, simultaneous usage, router range etc. For more information speak to your broadband provider.
Map data ©OpenStreetMap contributors.
